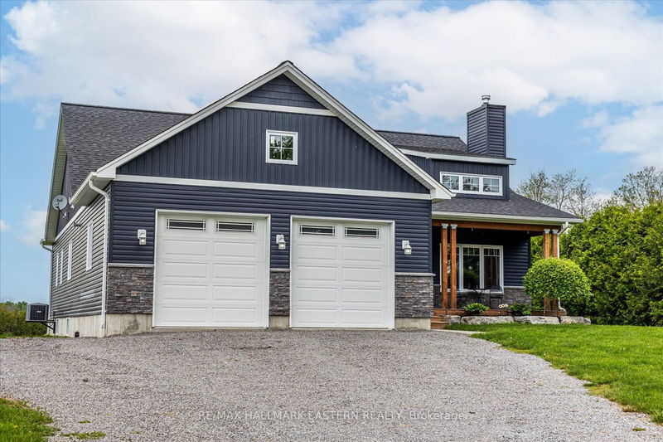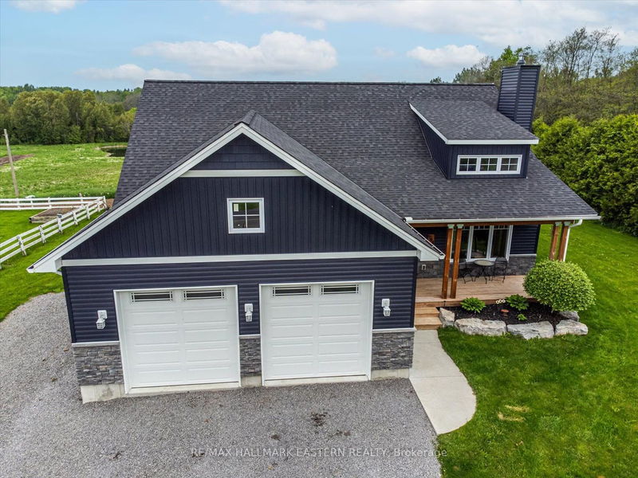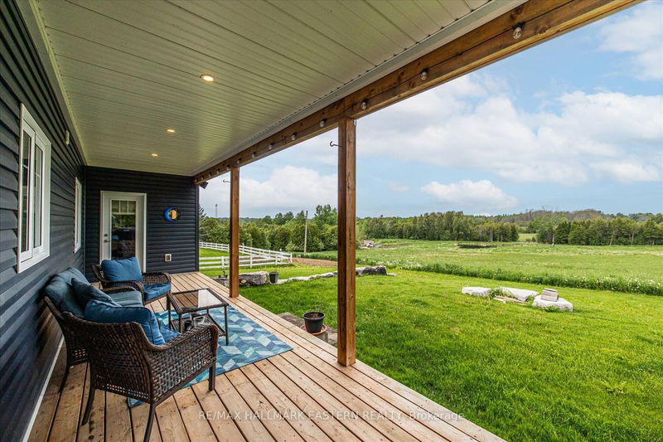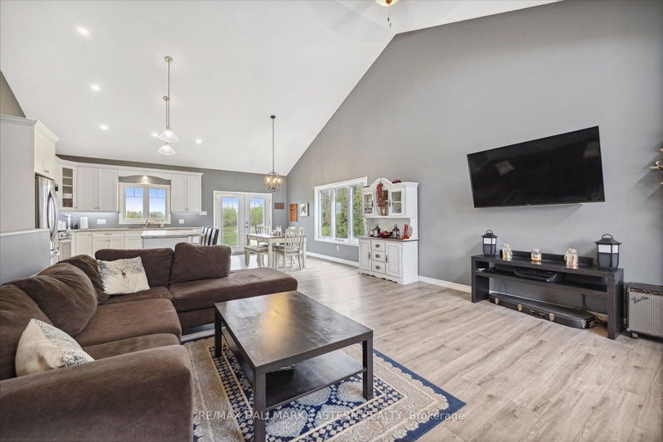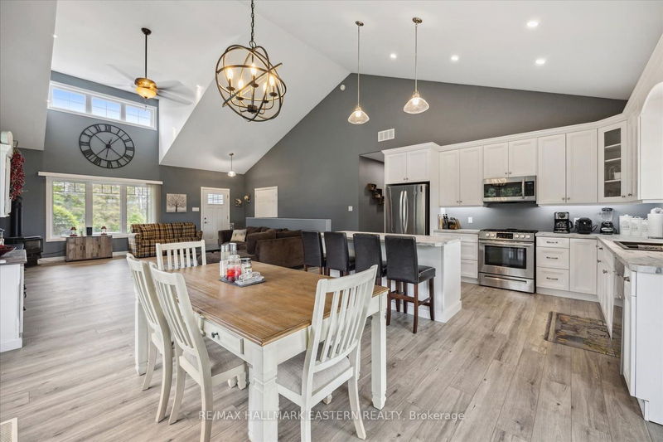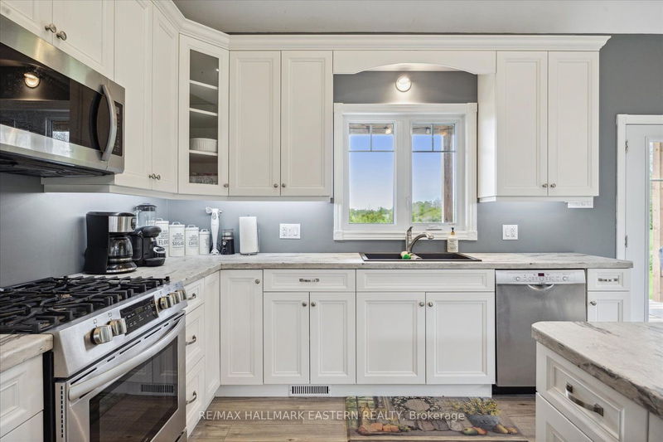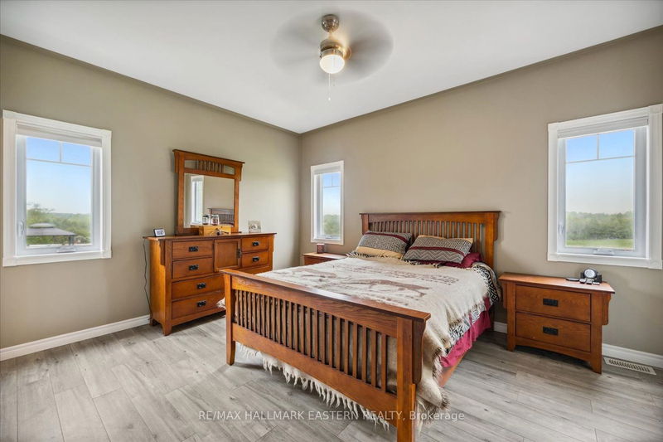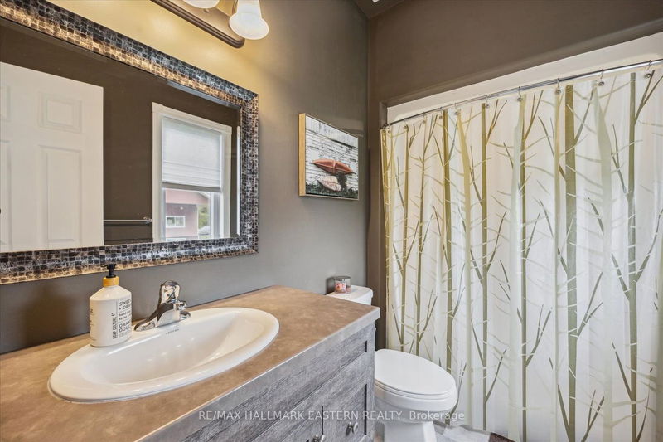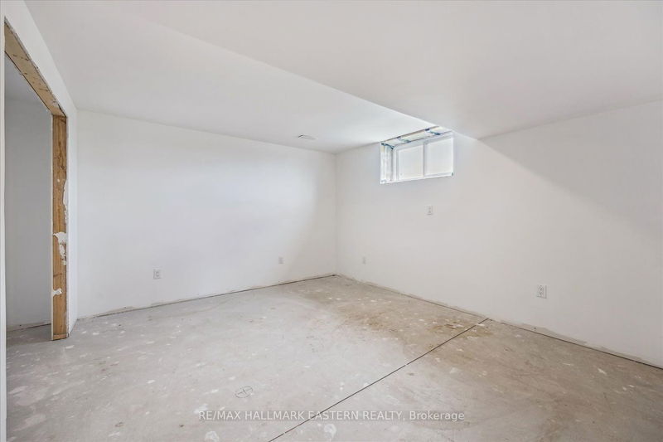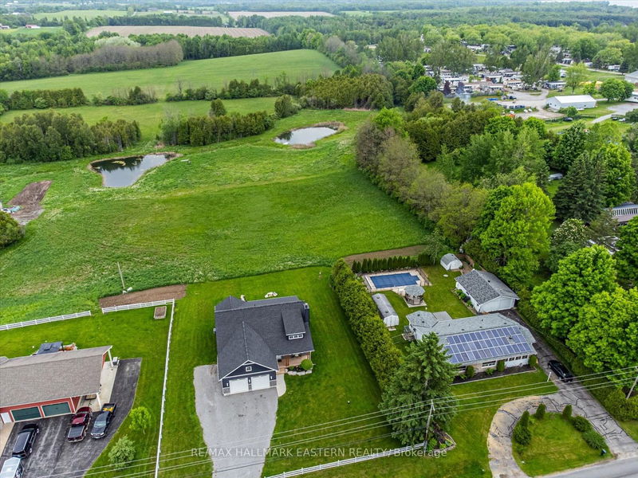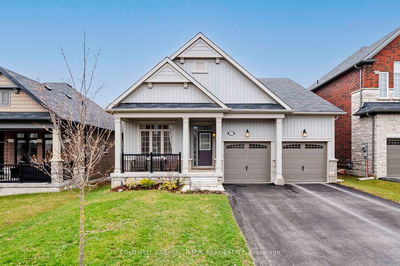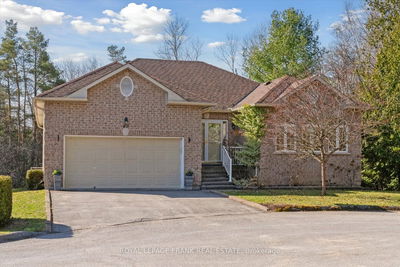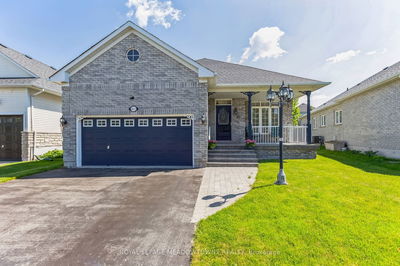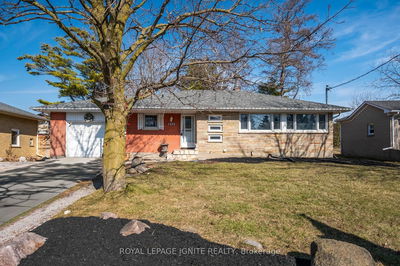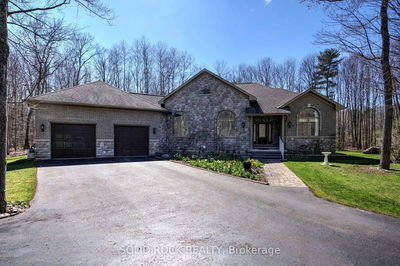Welcome to 904 Skyline Road. This stunning 4 year new home sits on a 1 acre lot backing onto open fields. This family home features 3 bedrooms and 2 baths on the main level, one being an ensuite. 9 ft ceilings throughout plus cathedral ceiling in the massive open concept living/dining/kitchen area. Convenient main floor laundry. Large windows provide plenty of natural light. Front and rear covered decks give a traditional country feel. Oversized double car garage with natural gas heat allows plenty of space for toys. Skyline Road is a municipal, paved road with garbage and recycling pickup. Close to many amenities including groceries, schools, parks and Chemong Lake for water activities. Need more space? The full basement offering an additional bedroom and bath awaits your finishing touches. If you've been looking for a family home with plenty of space to grow, this could be the property for you! Book your showing today!
详情
- 上市时间: Thursday, May 23, 2024
- 城市: Smith-Ennismore-Lakefield
- 社区: Rural Smith-Ennismore-Lakefield
- 交叉路口: Skyline Road and Robinson Road
- 详细地址: 904 Skyline Road, Smith-Ennismore-Lakefield, K0L 1T0, Ontario, Canada
- 客厅: Combined W/Dining, Combined W/厨房
- 厨房: Combined W/Living, Combined W/Dining
- 挂盘公司: Re/Max Hallmark Eastern Realty - Disclaimer: The information contained in this listing has not been verified by Re/Max Hallmark Eastern Realty and should be verified by the buyer.



