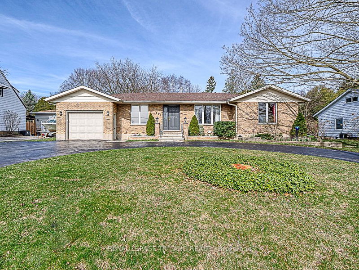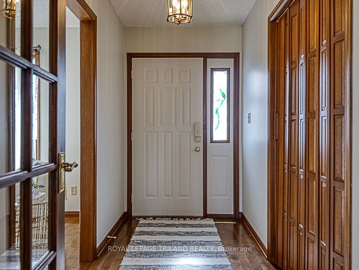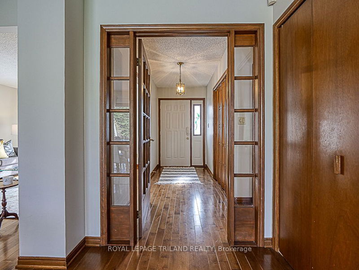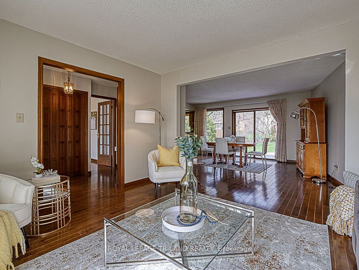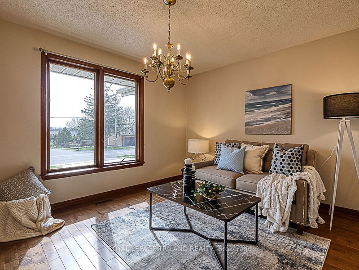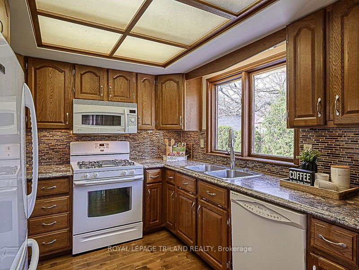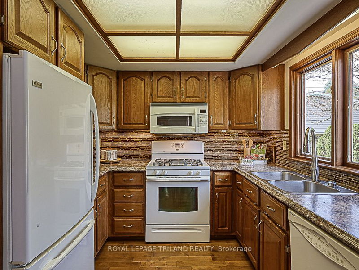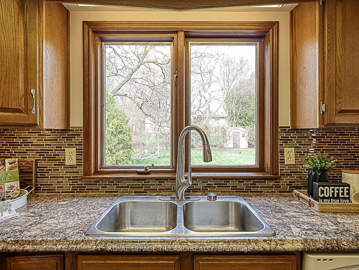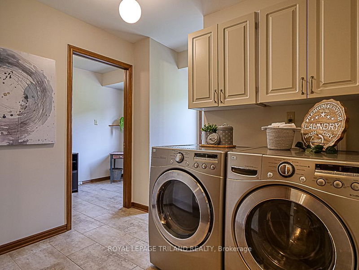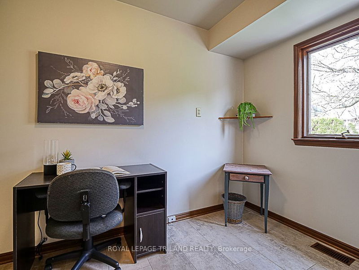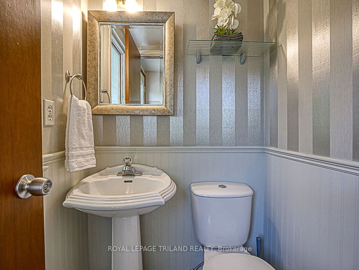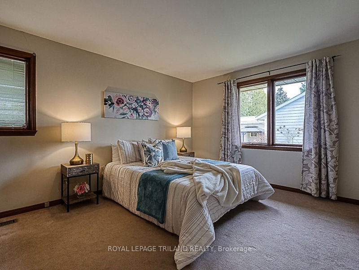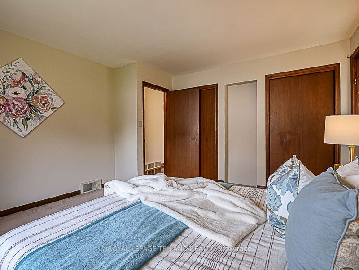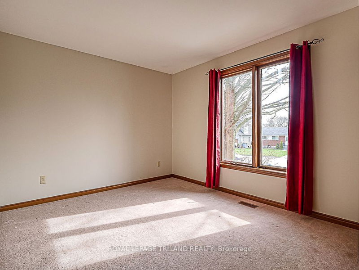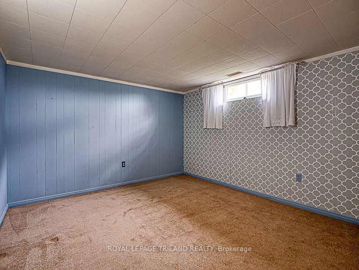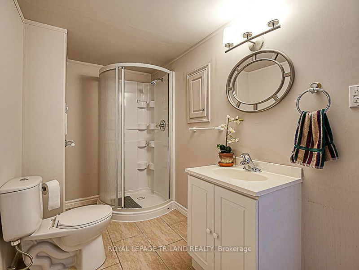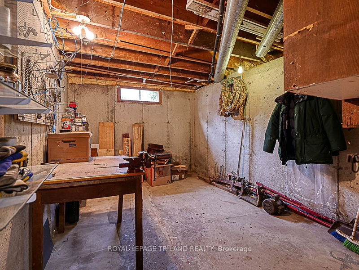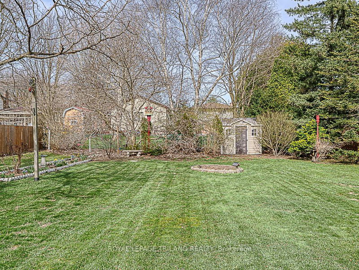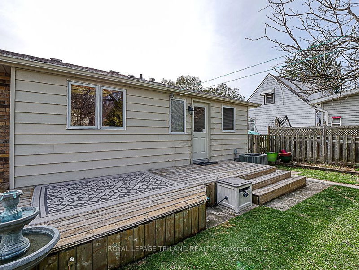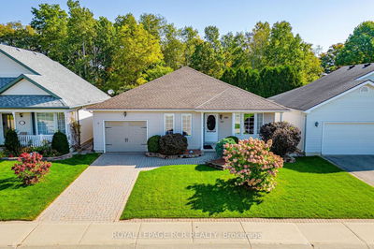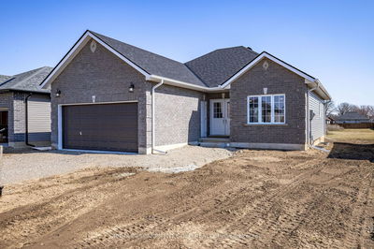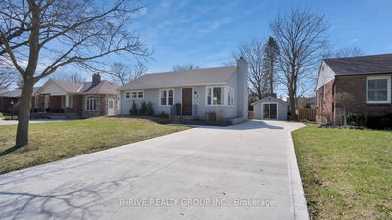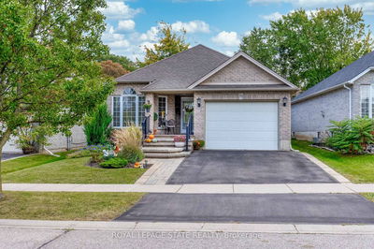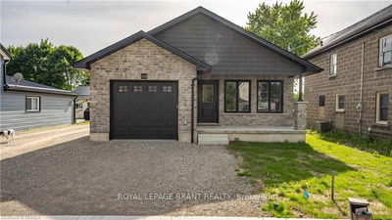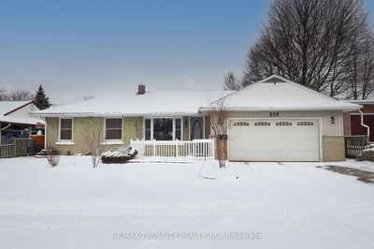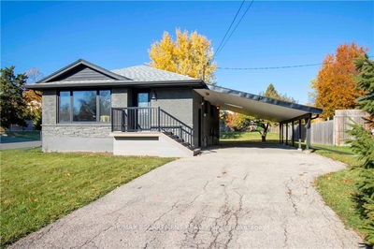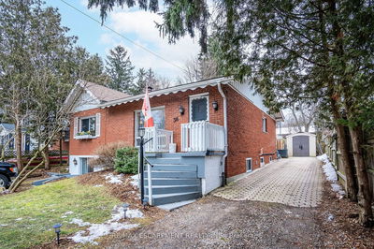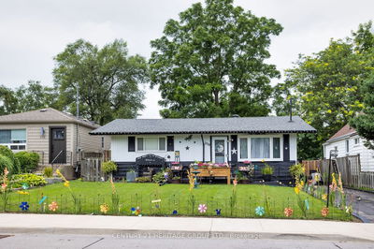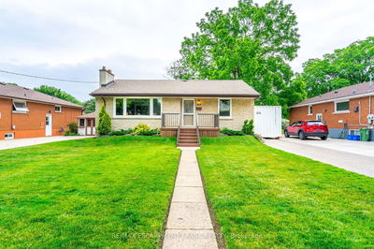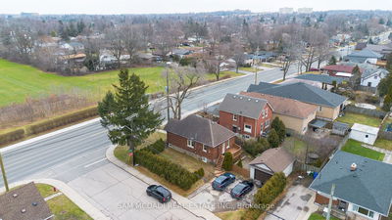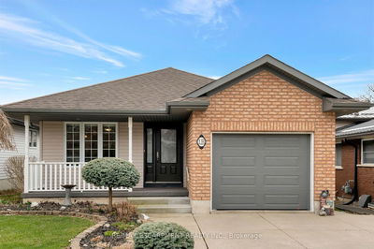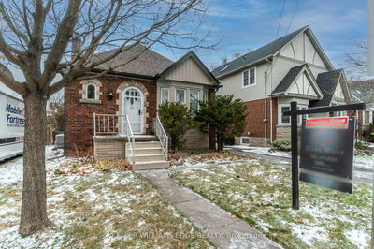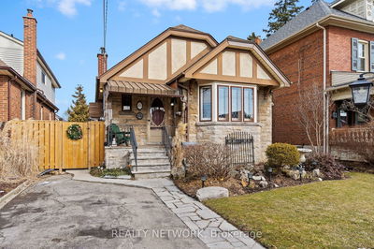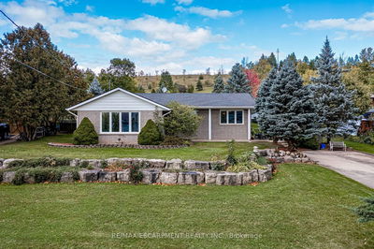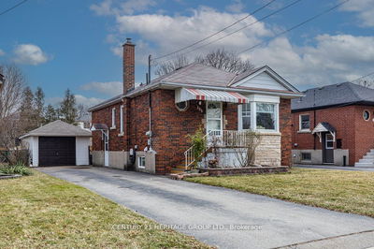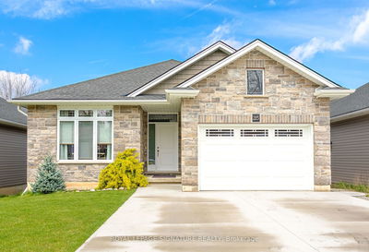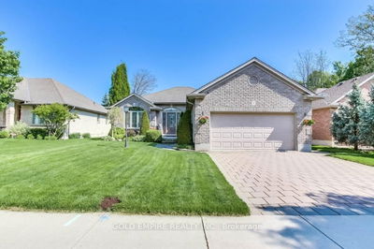LIVE WELL on Wellington! Pristine, classic brick ranch on an oversized lot nestled in an esteemed neighbourhood, tailored perfectly for empty nesters, family and ideal for a home-based business. Enjoy the convenience of walking to the Community Centre, schools, parks, and trails, with the added benefit of being close to the hospital and all amenities Ingersoll has to offer, including a great school district. This west-facing inviting home is freshly painted and in pristine condition, boasting 1572 sq ft above grade with a thoughtful flexible layout. Gorgeous solid maple floors, French doors in the huge foyer, and beautiful windows throughout. The main floor features a lovely kitchen with wood cabinetry, spacious living & dining rooms, a dedicated office space, 2 generously sized bedrooms, a versatile den well-suited as a potential 3rd bedroom & a laundry room. Sparkling 4-piece bathroom, a 2-piece bathroom conveniently located just inside the backdoor and inside entry off the garage. Step outside to a private, fully fenced & beautifully landscaped yard. The newer deck off the family room offers a serene retreat, spanning the width of the house and providing ample space for relaxation & entertaining. Downstairs, you'll find a functional space complete with a 3-piece bathroom, a flex use space for office, hobbies or a potential bedroom and a functional workshop. The lower level has loads of opportunity for customization, whether as additional living space or add an in-law suite. Insulated attached garage with an epoxy floor makes a fabulous home for your favorite vehicle! Circular driveway and parking for 6. With direct access to 401 & just minutes away from Woodstock, London, 403, KW/Cambridge. Come take a look. You'll be well-equipped to live well at 421 Wellington!
详情
- 上市时间: Friday, April 12, 2024
- 城市: Ingersoll
- 社区: Ingersoll - South
- 交叉路口: Exit 401 At Harris Street Exit Into Ingersoll. Head West On Clarke Road To Wellington St. Property Is On The East Side.
- 详细地址: 421 Wellington Street, Ingersoll, N5C 1V1, Ontario, Canada
- 厨房: Main
- 客厅: Main
- 挂盘公司: Royal Lepage Triland Realty - Disclaimer: The information contained in this listing has not been verified by Royal Lepage Triland Realty and should be verified by the buyer.

