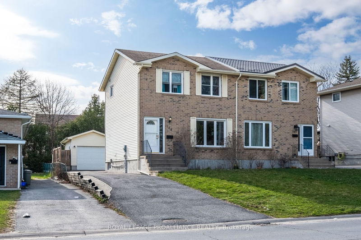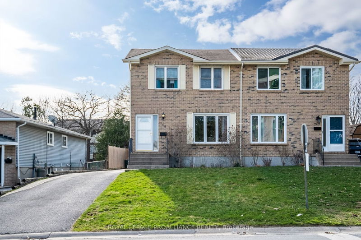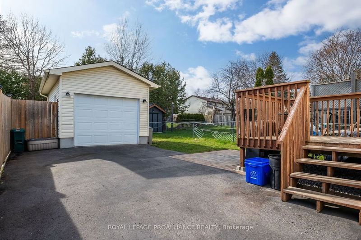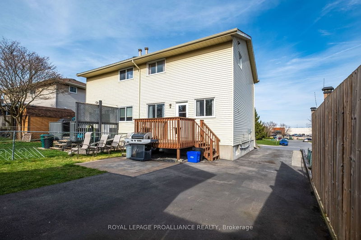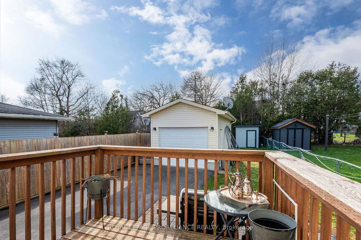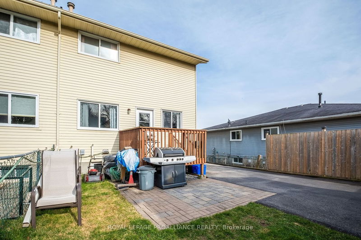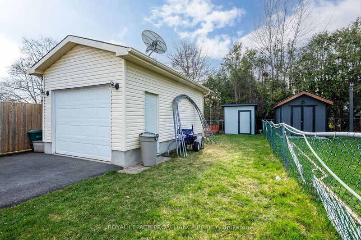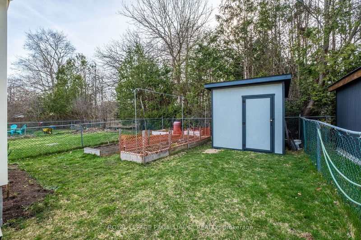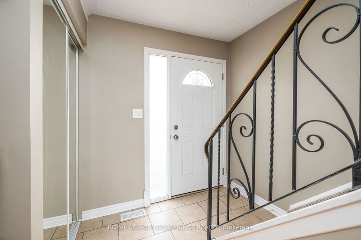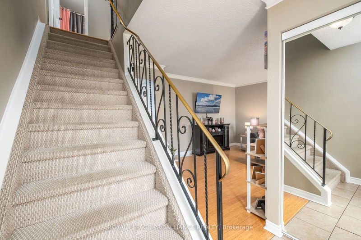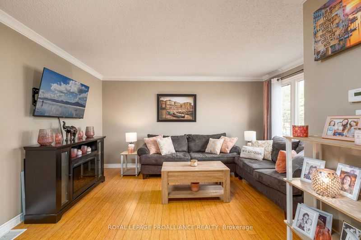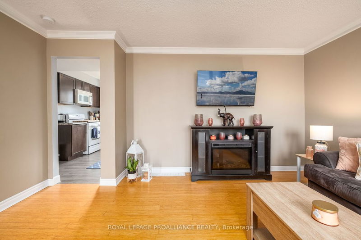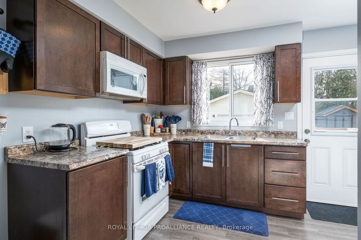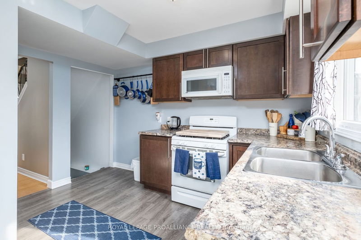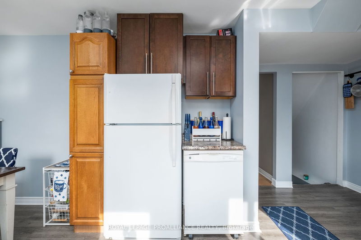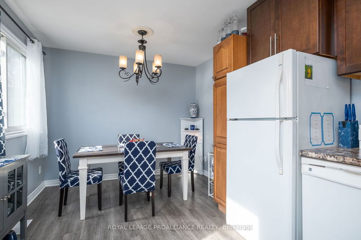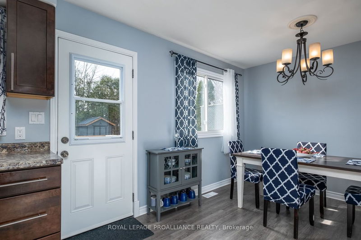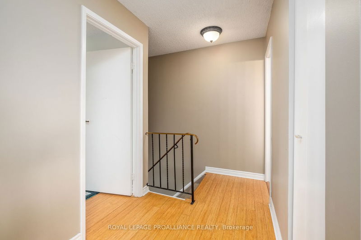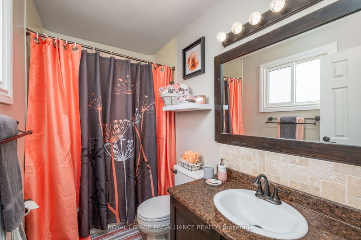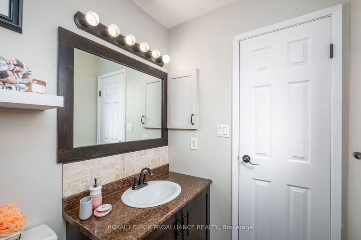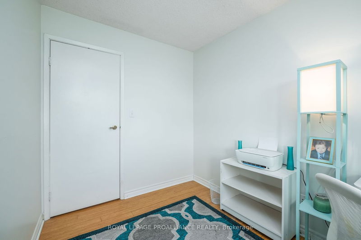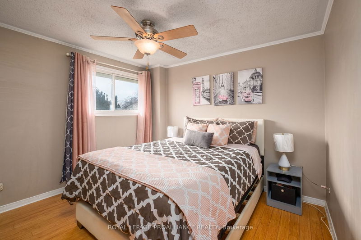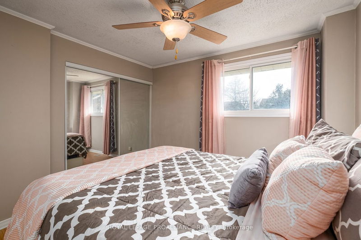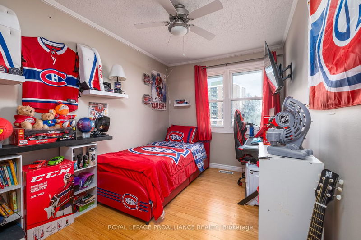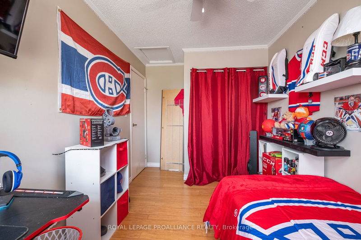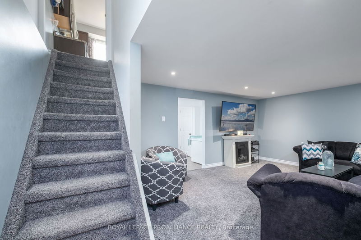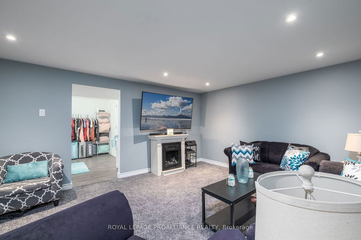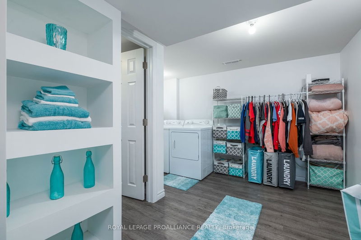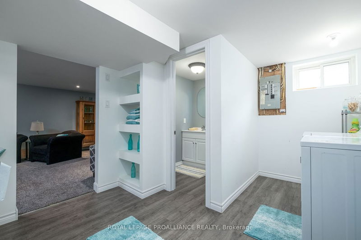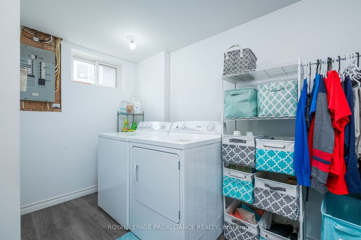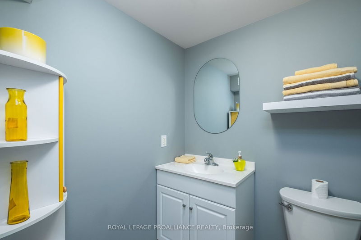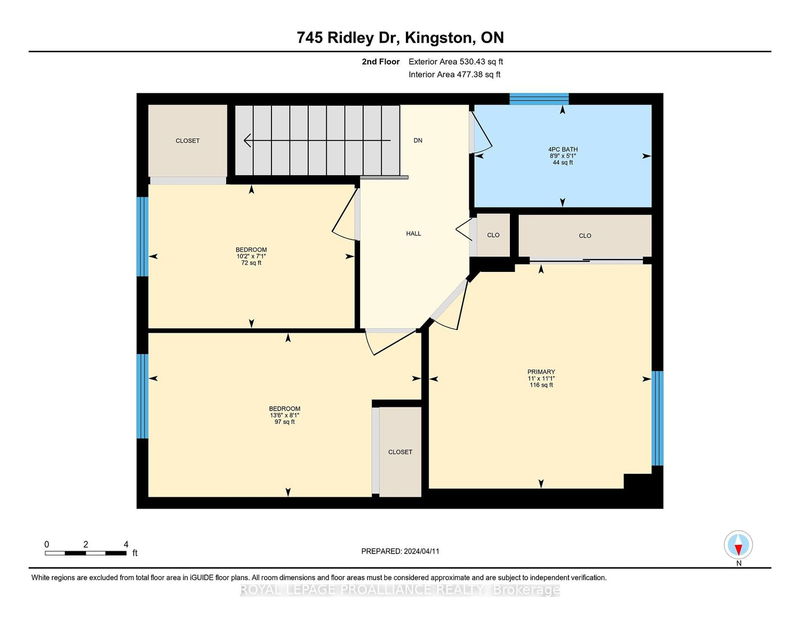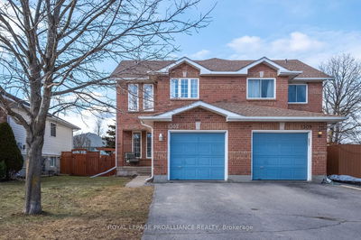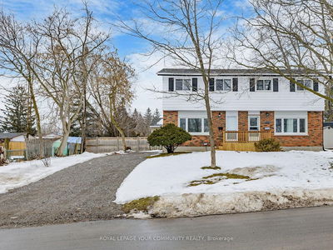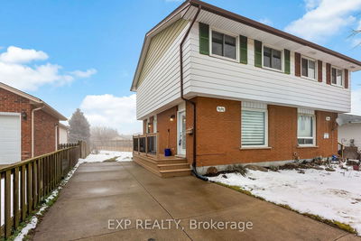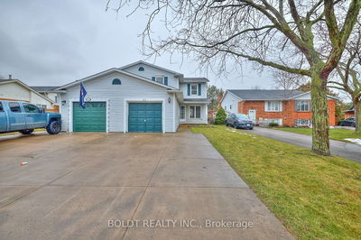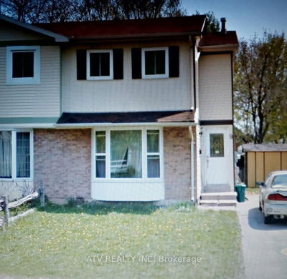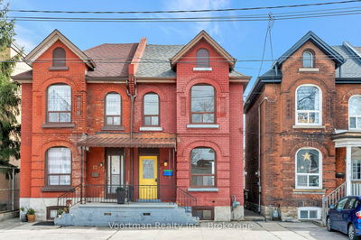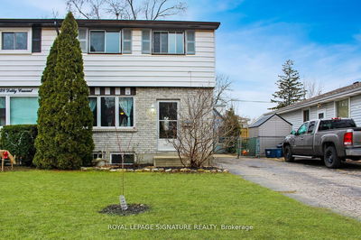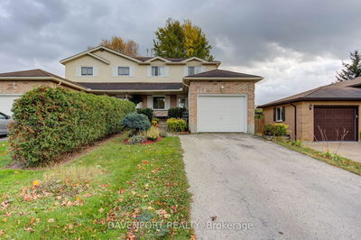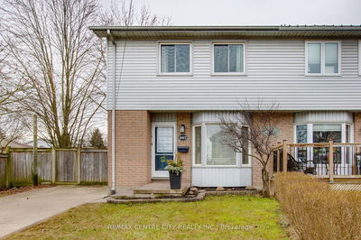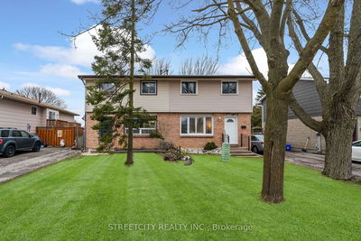Well-kept semi-detached 2 story home with a 20 x 12 detached garage steps from The Cataraqui Town Centre. The main level is host to ceramic in the foyer, followed by the bright living space with crown molding & bamboo flooring. The eat in kitchen is equipped with a gas stove, luxury vinyl plank flooring & exterior access to the back deck overlooking the yard with shed & garden beds. Moving upstairs you'll find 3 generously sized bedrooms & the main 4pc bath. The fully finished basement possesses cozy shag carpeting & pot lights, creating a welcoming & comfortable atmosphere for kicking back for movie night. A laundry room with a 2pc powder room finish off the lower level. This wonderful family home has loads of parking, enjoys central air (2017), & is located a short walk to parks, a library, & a short drive to schools & all other West-End amenities.
详情
- 上市时间: Friday, April 12, 2024
- 3D看房: View Virtual Tour for 745 Ridley Drive
- 城市: Kingston
- 交叉路口: Old Colony Rd To Ridley Dr
- 详细地址: 745 Ridley Drive, Kingston, K7P 2A6, Ontario, Canada
- 客厅: Main
- 厨房: Main
- 挂盘公司: Royal Lepage Proalliance Realty - Disclaimer: The information contained in this listing has not been verified by Royal Lepage Proalliance Realty and should be verified by the buyer.

