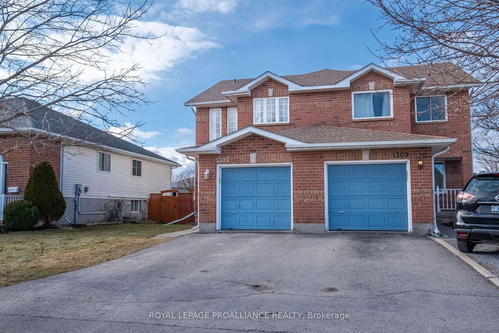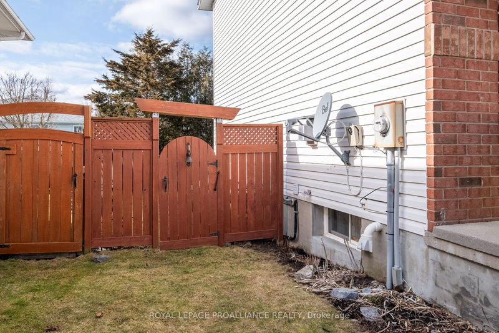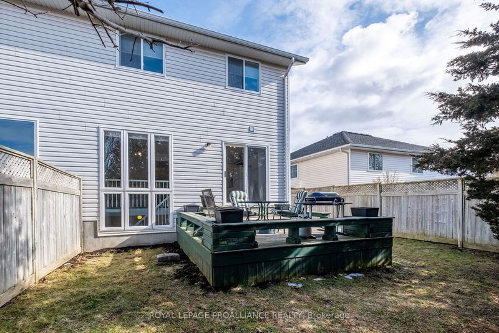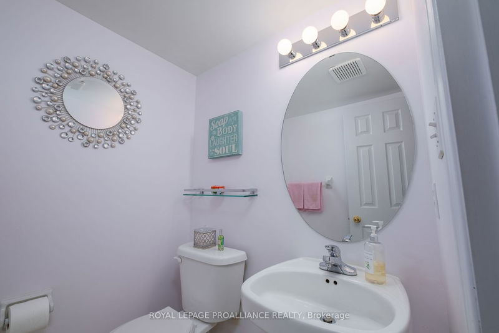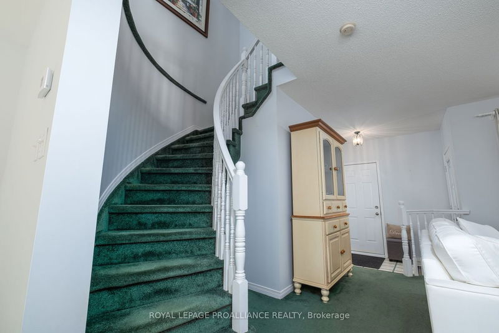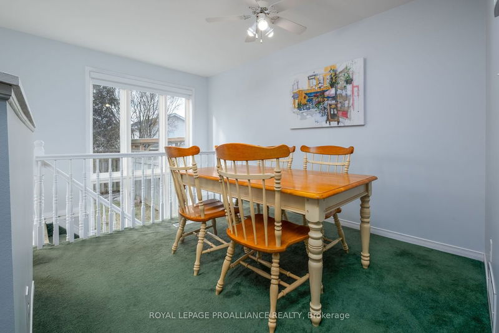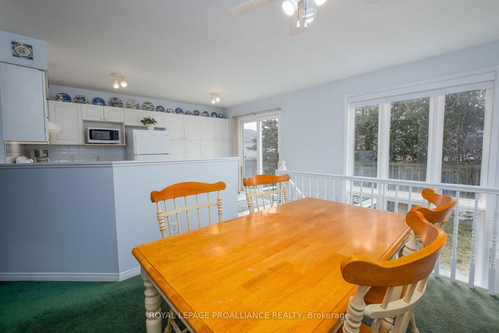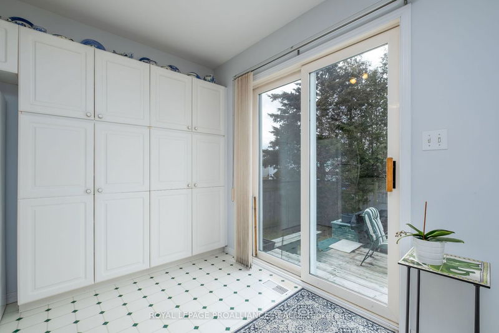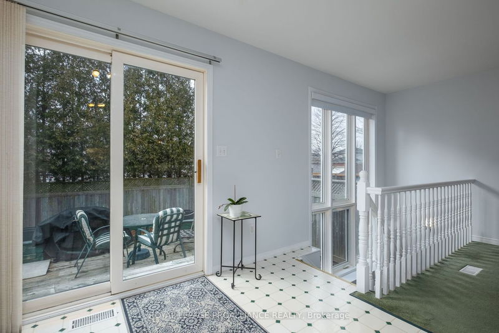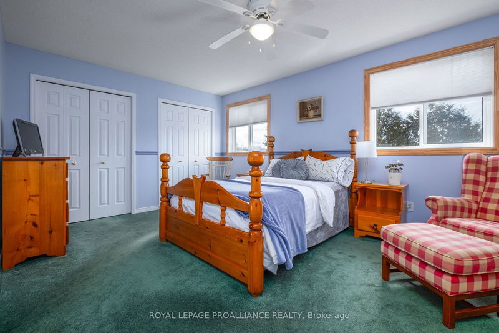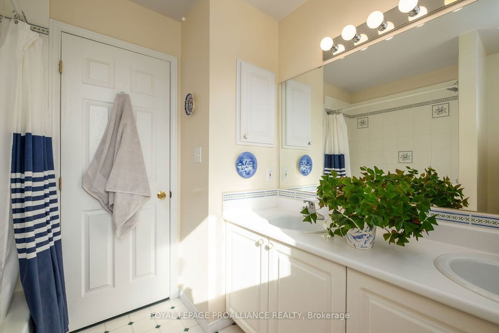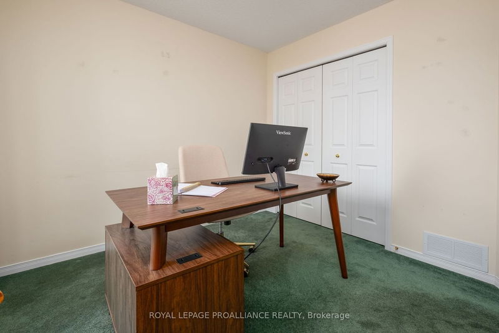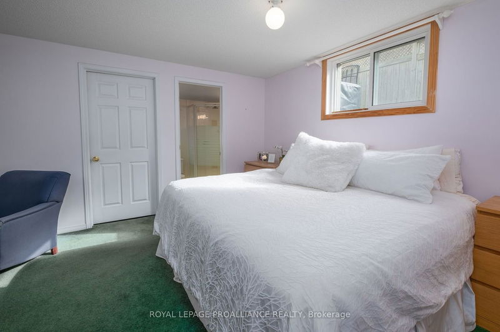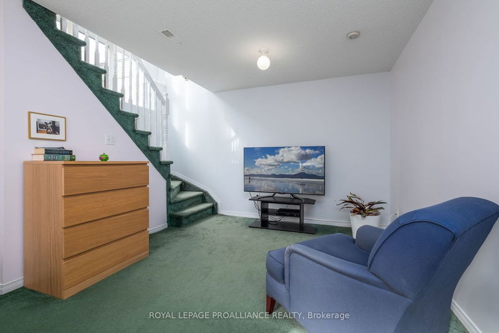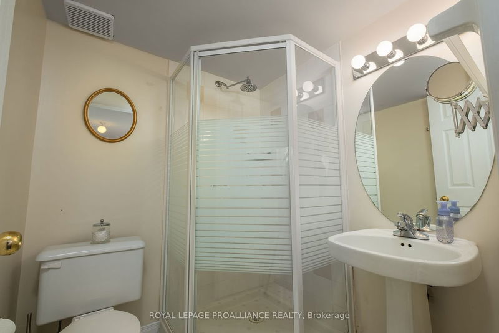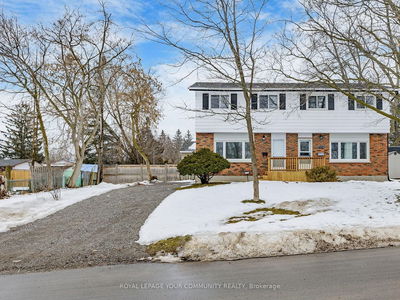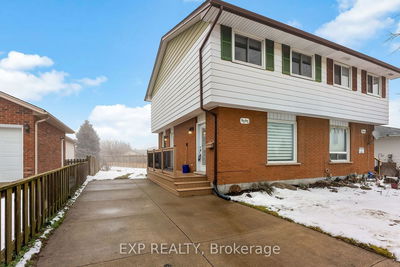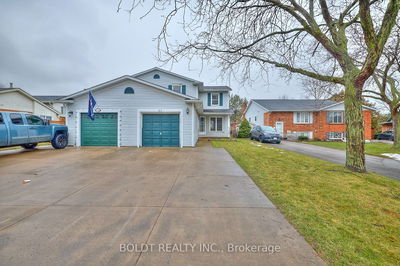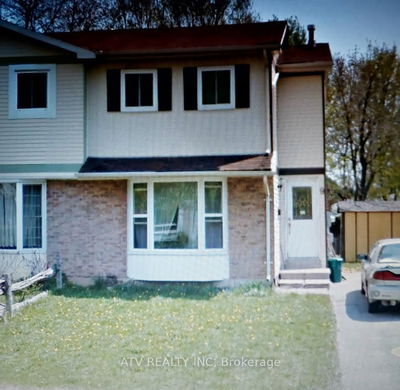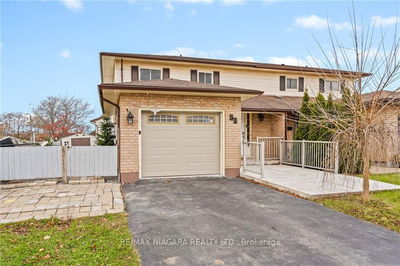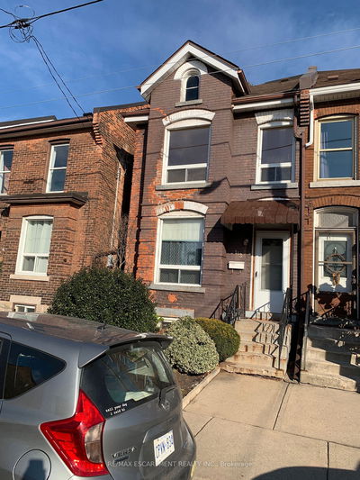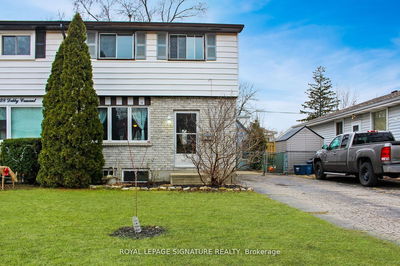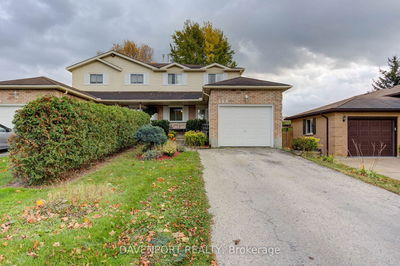Introducing 1307 Birchwood Drive. This well maintained semi-detached home features a functional layout and is ready for new owners. The main floor hosts a spacious foyer, a 2 pc bathroom, inside entry to the garage, a warm and inviting living room and a bright eat-in kitchen with patio doors that lead out to the deck and fully fenced backyard. The second floor features a spacious primary bedroom, a 5pc bathroom and 2 additional well-sized bedrooms. The basement adds further square footage with a large rec room, 3pc bathroom and ample storage space. Located close to many desired amenities, parks, schools and the 401.
详情
- 上市时间: Tuesday, February 20, 2024
- 3D看房: View Virtual Tour for 1307 Birchwood Drive
- 城市: Kingston
- 交叉路口: Cataraqui Woods Dr & Birchwood
- 详细地址: 1307 Birchwood Drive, Kingston, K7P 3B4, Ontario, Canada
- 厨房: Main
- 客厅: Main
- 挂盘公司: Royal Lepage Proalliance Realty - Disclaimer: The information contained in this listing has not been verified by Royal Lepage Proalliance Realty and should be verified by the buyer.


