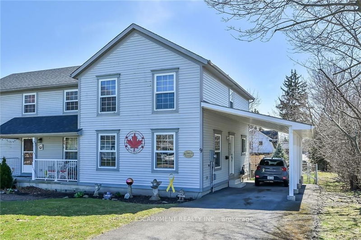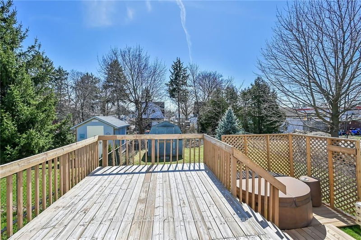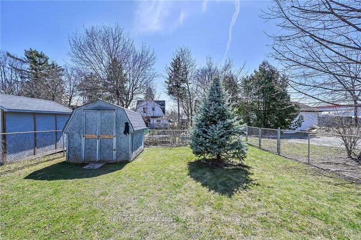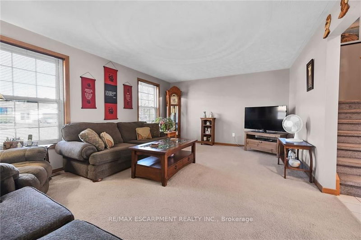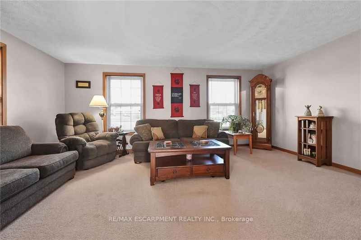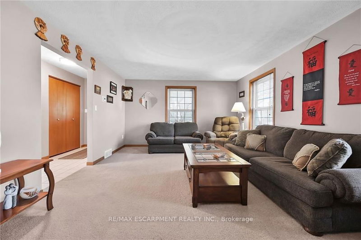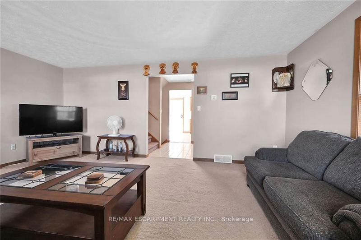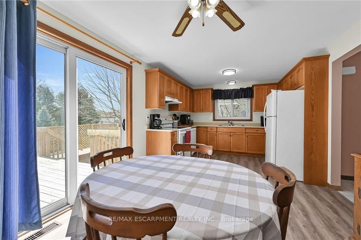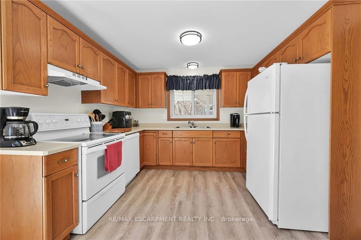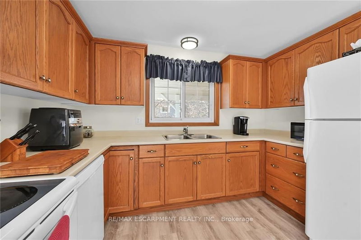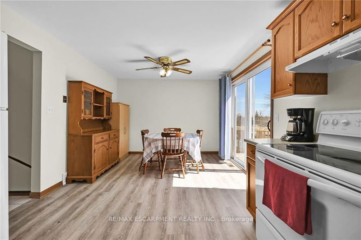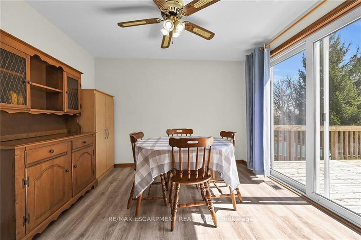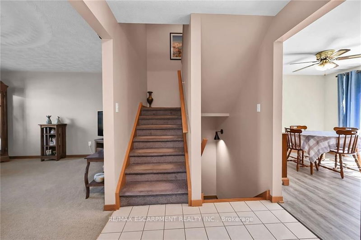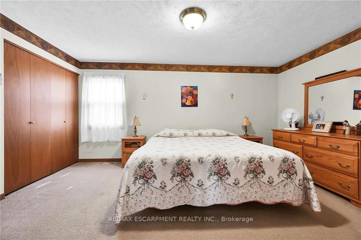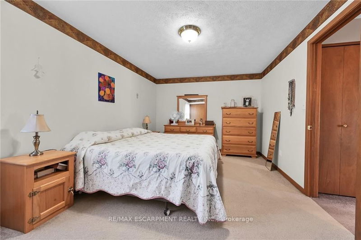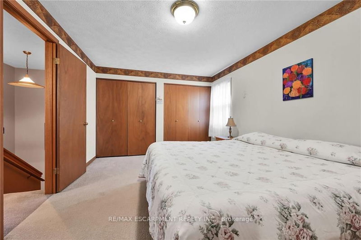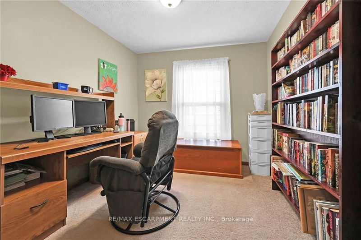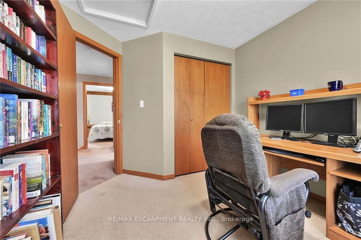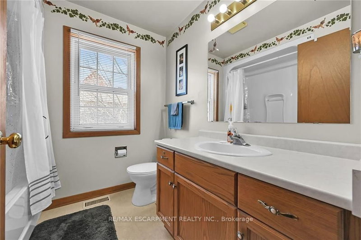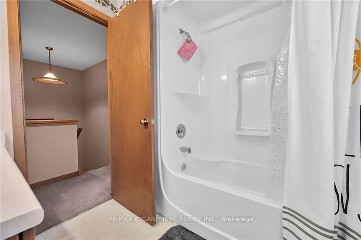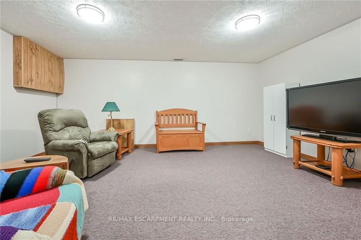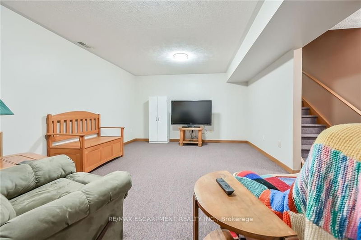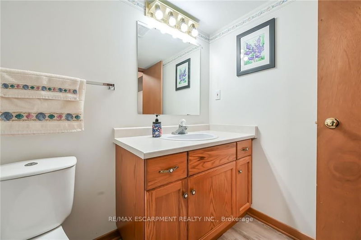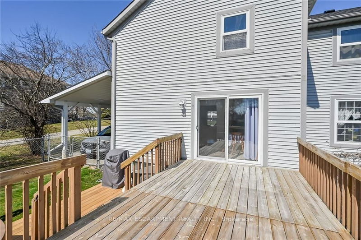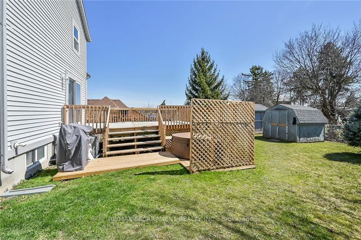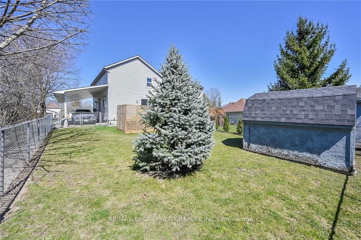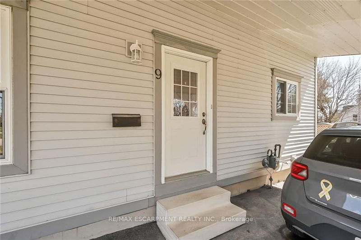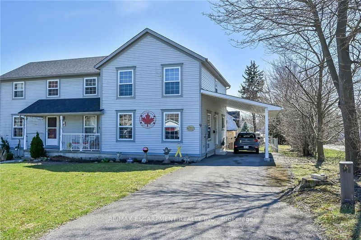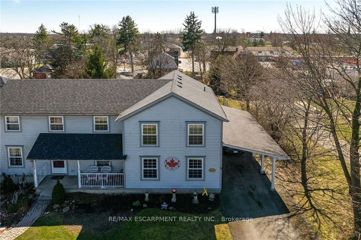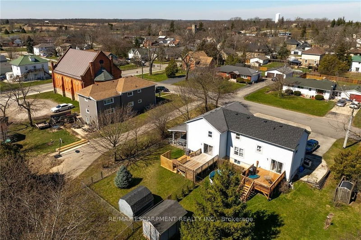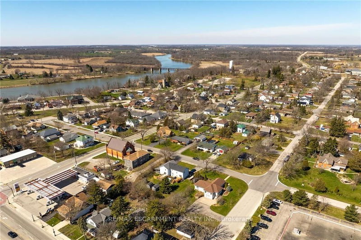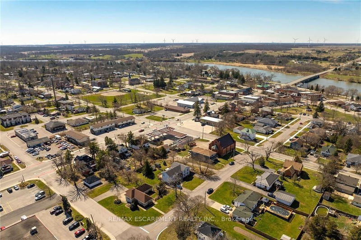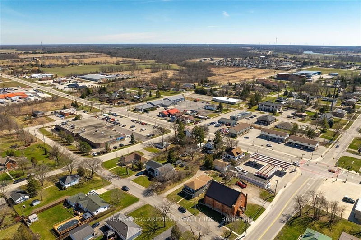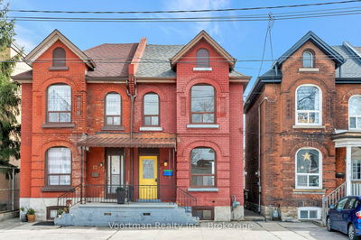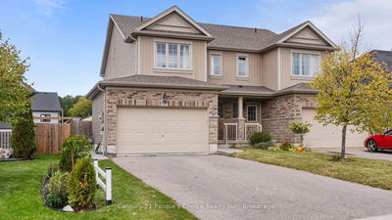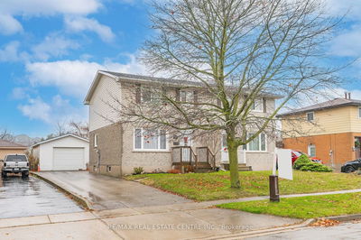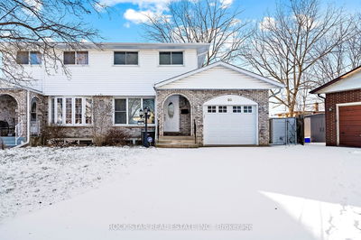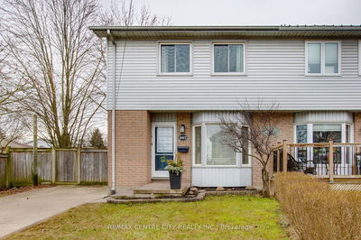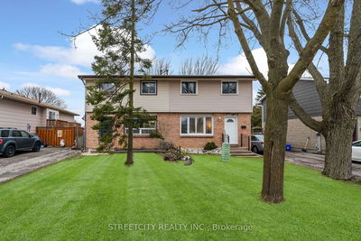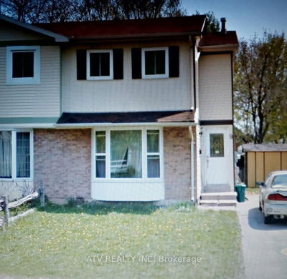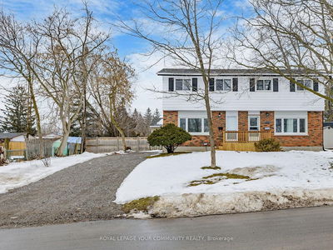Tastefully updated, attractively priced 3 bedroom, 2 bathroom Cayuga semi-detached home situated on premium 35 x 130 lot on quiet Kerr Street. Great curb appeal with maintenance free vinyl sided exterior, paved driveway, attached carport, ample parking, fenced yard, shed & custom designed 2 tiered deck with on grade hot tub area. The flowing interior layout is highlighted by eat in kitchen with oak cabinets, new luxury vinyl plank flooring throughout, dining area, bright living room & welcoming foyer. The upper level includes 3 spacious bedrooms & primary 4 pc bathroom. The finished basement features large rec room, additional bathroom, utility area & ample storage. Conveniently located close to shopping, restaurants, downtown core, parks, schools & Grand River. Relaxing commute to Hamilton, Ancaster, 403, QEW & GTA. Ideal for the first time buyer, family, those looking to downsize or Investor with cash flowing opportunity. Rarely do properties with this pride of ownership, location & layout come available for sale. A move in ready home at a realistic price! Experience all that Cayuga has to Offer!
详情
- 上市时间: Wednesday, April 03, 2024
- 3D看房: View Virtual Tour for 9 Kerr Street E
- 城市: Haldimand
- 社区: Haldimand
- 详细地址: 9 Kerr Street E, Haldimand, N0A 1E0, Ontario, Canada
- 厨房: Main
- 客厅: Main
- 挂盘公司: Re/Max Escarpment Realty Inc. - Disclaimer: The information contained in this listing has not been verified by Re/Max Escarpment Realty Inc. and should be verified by the buyer.

