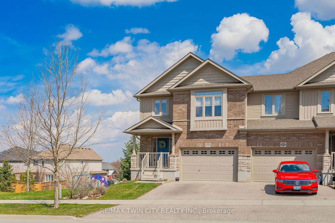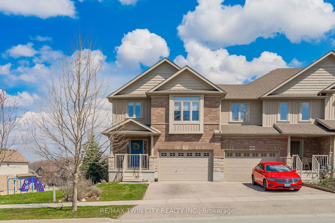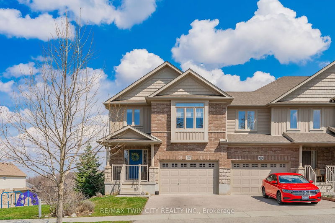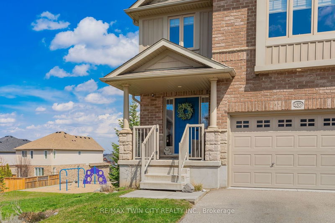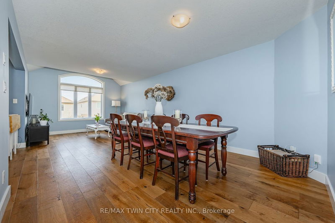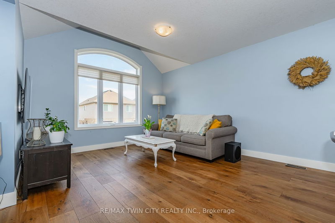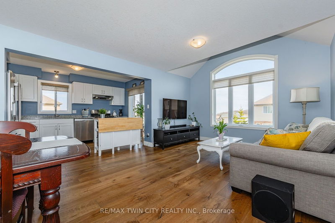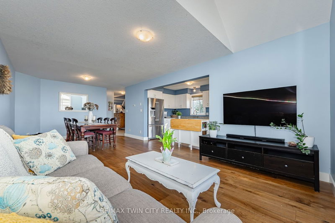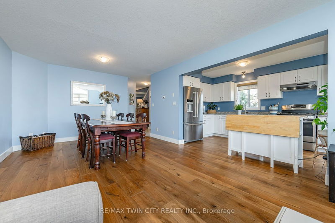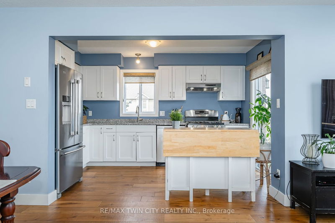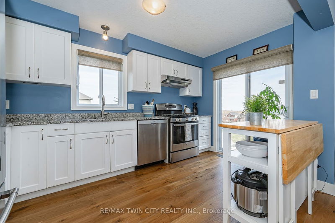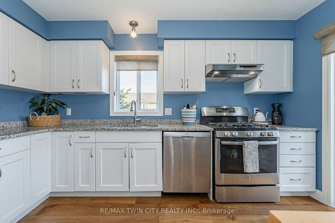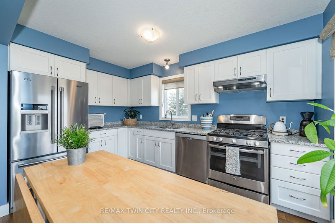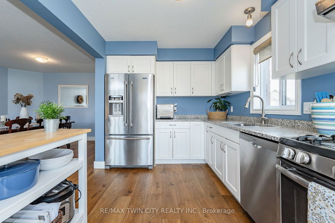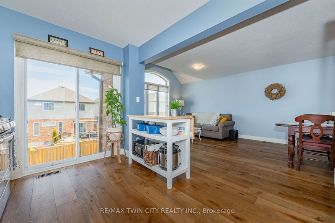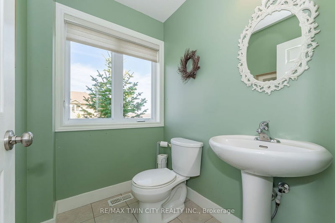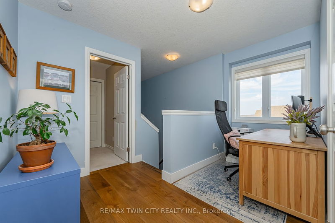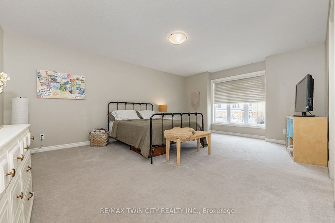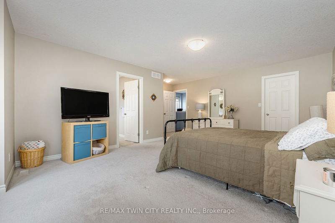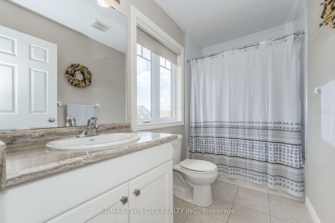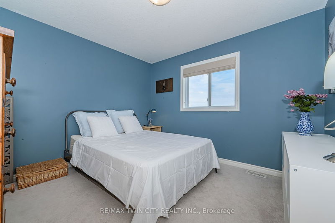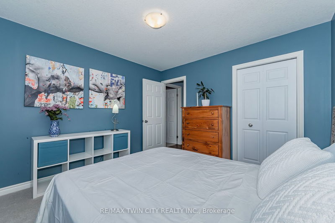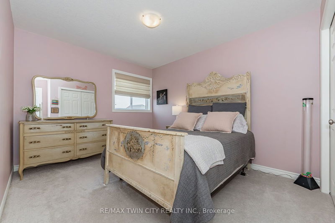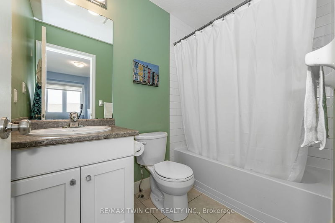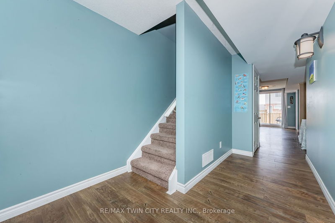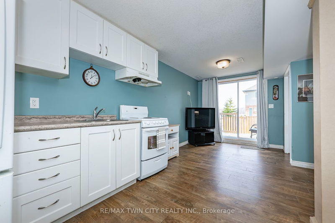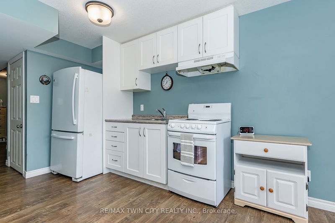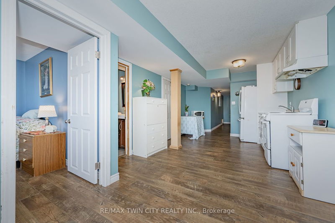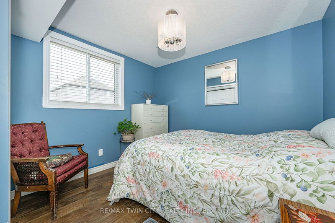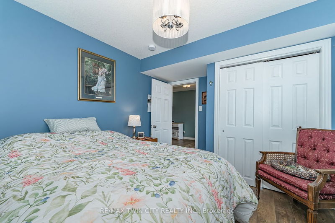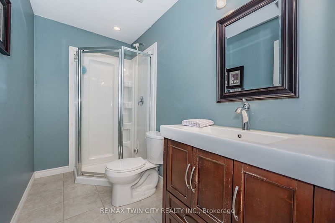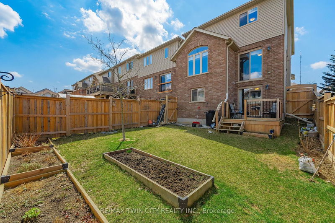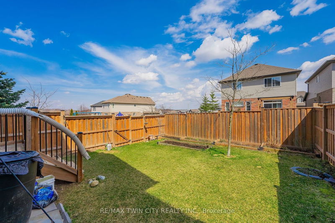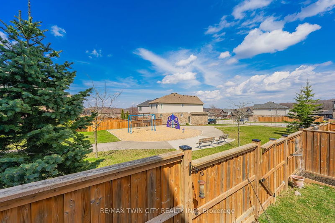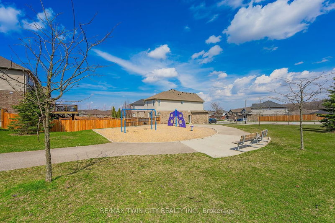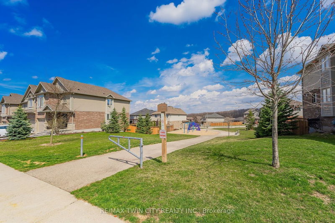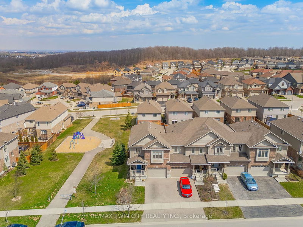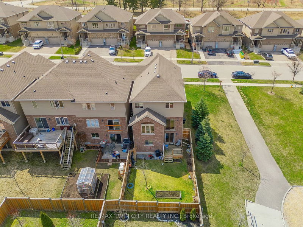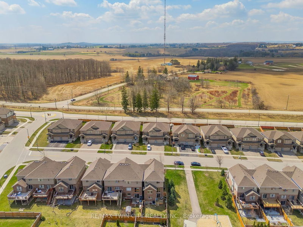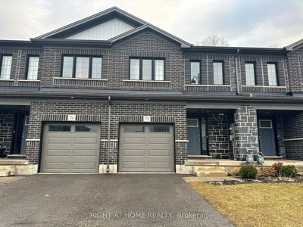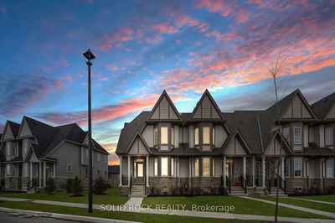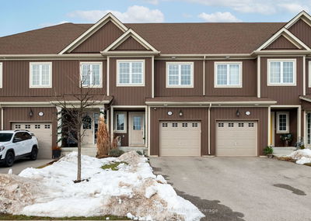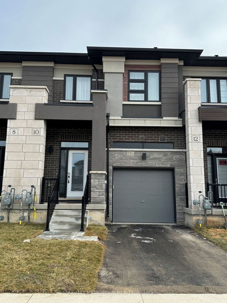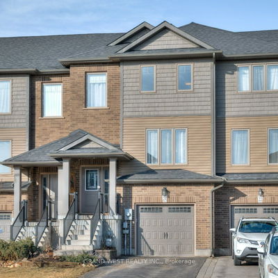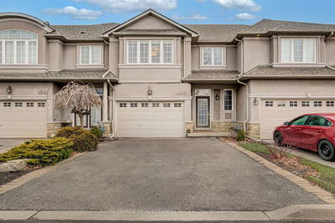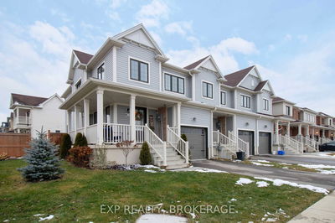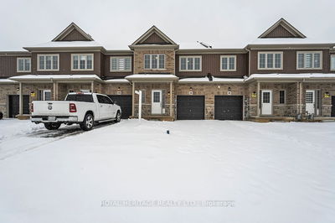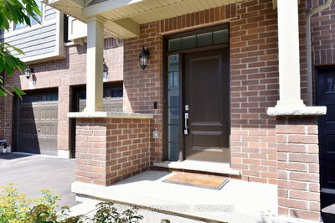Welcome to 432 Avens Street in Waterloo, a remarkable freehold, end-unit townhome set in the coveted Vista Hills neighborhood. Boasting over 2300 SF of living space, including 3+1 bedrooms, 4 bathrooms, and parking for 3, this lovely home features an inviting walk-out basement complete with an in-law suite, presenting an ideal mix of comfort and functionality, perfect for families and investors alike. Inside, a welcoming main entry leads to a premium layout featuring engineered hardwood flooring on the main level and upper hallway. The bright and spacious open-concept design includes a modern kitchen with stainless appliances and ample storage, and formal living and dining rooms, with a convenient 2-pce powder room on the main level. Upstairs, the generously sized primary bedroom offers a sanctuary with large closet space and a private 4-pce ensuite. 2 additional spacious bedrooms, a 4-pce main bath and an office/media area, creating a versatile space for work or relaxation. The fully finished walk-out basement is a highlight, featuring an in-law suite complete with a bedroom, 3-piece bath, kitchen, and den, offering privacy and functionality for guests or family members. Outside, the home borders Avens Park and includes a spacious, fenced-in backyard with a deck, perfect for outdoor gatherings or a quiet retreat in nature. Prime location: close to all amenities, including restaurants/shopping centres, The Boardwalk, walking trails, University of Waterloo & Wilfrid Laurier, Costco & w/in a close walking distance to top-rated schools!? Don't miss the chance to make 432 Avens Street your new home. This home wont last! Contact us today for more information!
详情
- 上市时间: Thursday, April 11, 2024
- 3D看房: View Virtual Tour for 432 Avens Street
- 城市: Waterloo
- 交叉路口: Wild Calla Street To Avens Street
- 厨房: Main
- 客厅: Main
- 厨房: Bsmt
- 挂盘公司: Re/Max Twin City Realty Inc. - Disclaimer: The information contained in this listing has not been verified by Re/Max Twin City Realty Inc. and should be verified by the buyer.

