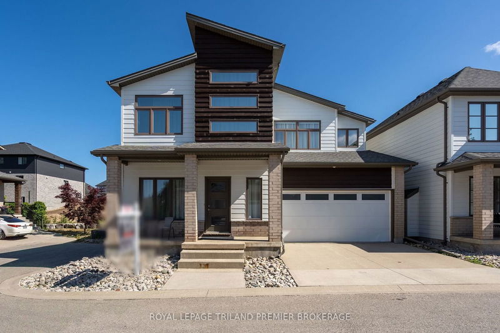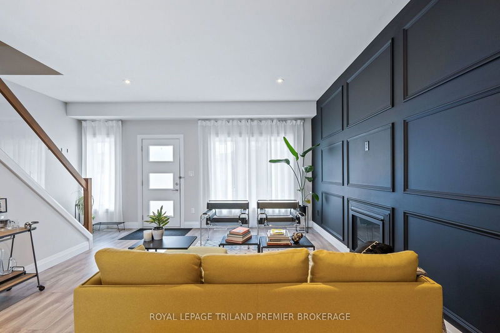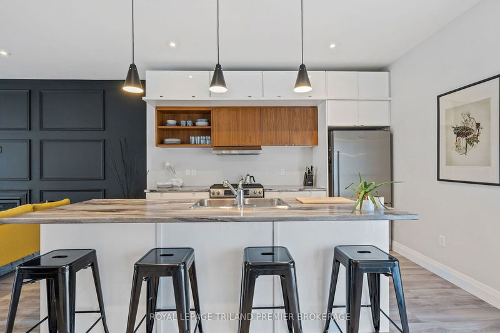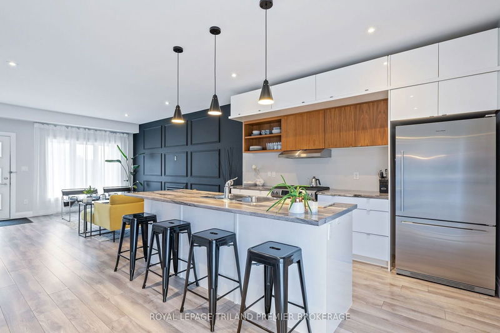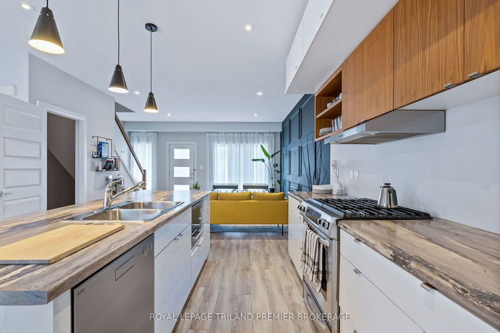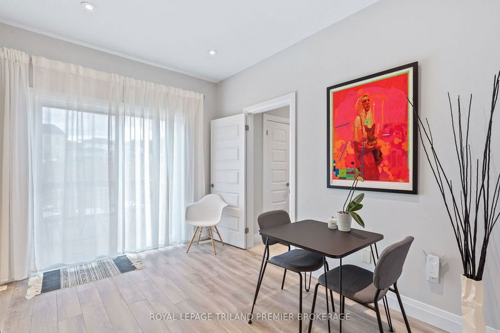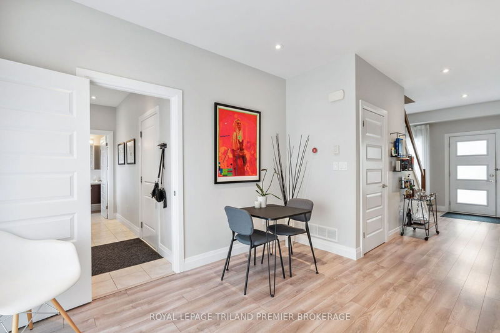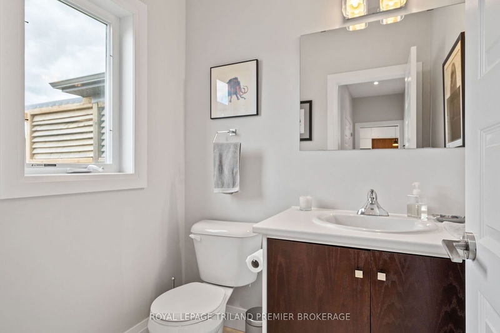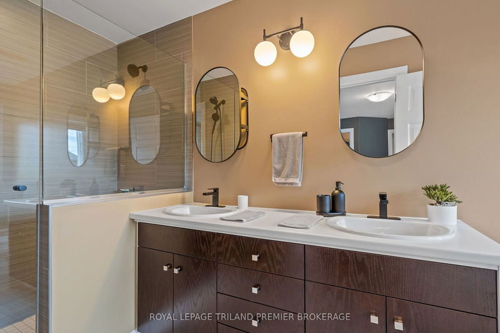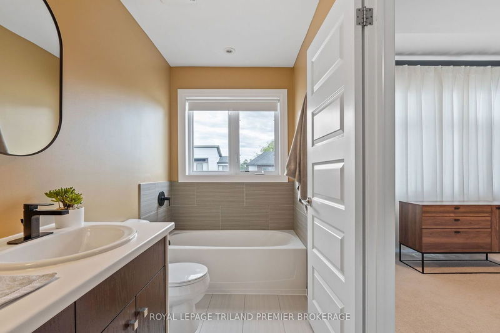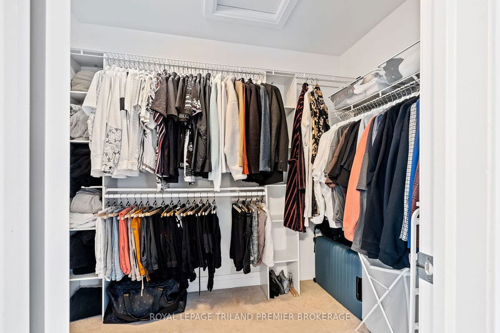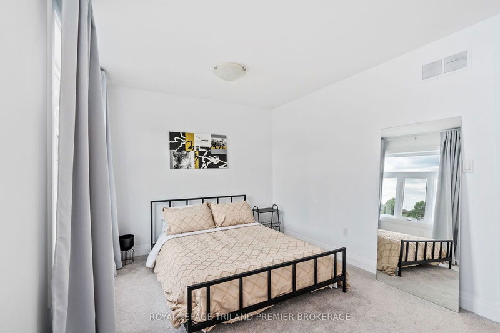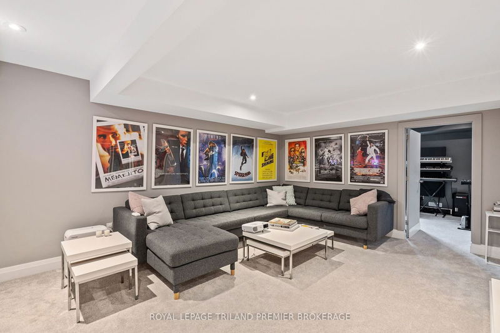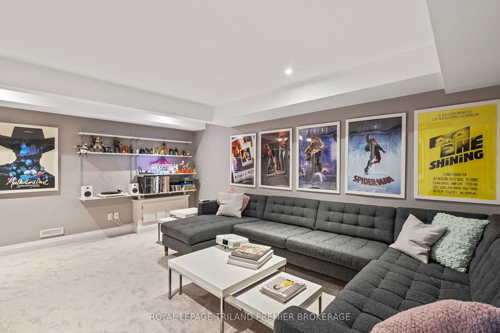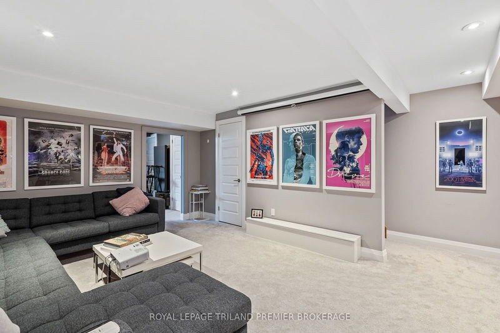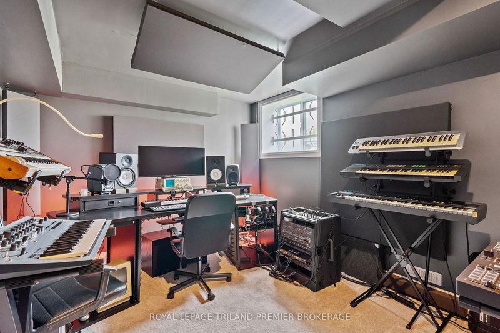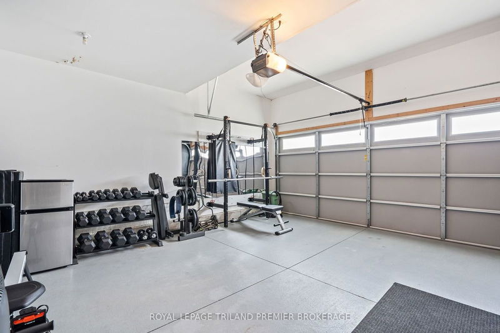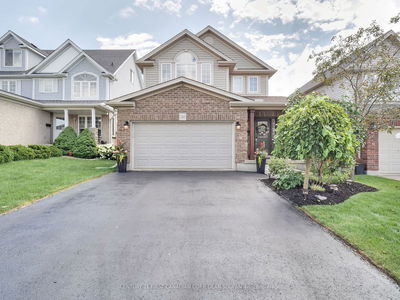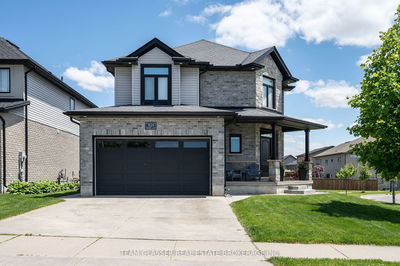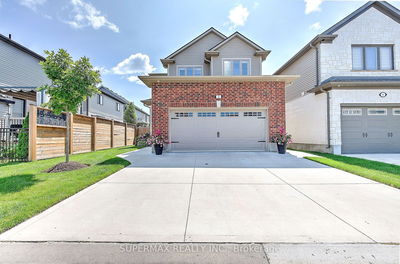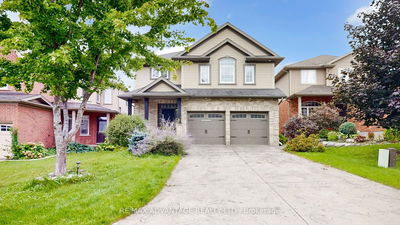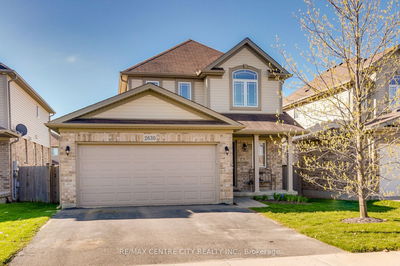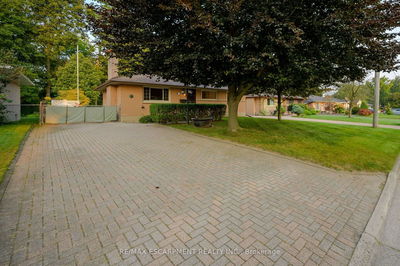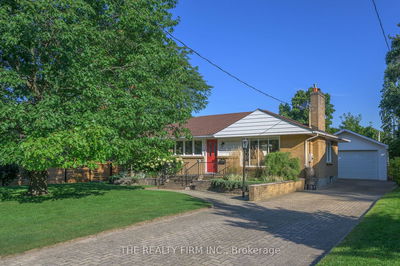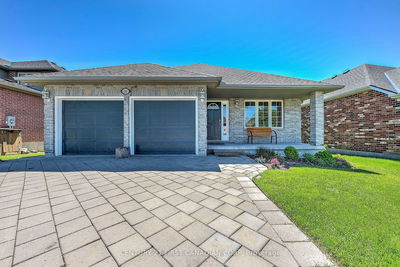Welcome to 6-727 Apricot Drive, a modern two-storey home in the prestigious Byron neighborhood. This meticulously designed property features three spacious bedrooms, a double car garage with a wide driveway, a beautifully appointed main floor, and a finished basement. Step inside to an open-concept layout filled with natural light. The family room, complete with a cozy fireplace and stylish wainscoting, is perfect for relaxation and entertaining. The adjacent eat-in kitchen boasts high-end appliances and direct access to the back deck. Upstairs, the primary suite offers a luxurious 5-piece ensuite and a walk-in closet, along with two additional bedrooms and a 4-piece bathroom. The main floor also includes laundry facilities and a two-piece bathroom. The lower level features a recreational room and an extra bedroom, currently a music studio, plus a convenient 2-piece bathroom. The two-car garage includes a NEMA 14-50 outlet. This home perfectly blends comfort and sophistication.
详情
- 上市时间: Thursday, September 19, 2024
- 城市: London
- 社区: South L
- 交叉路口: CHERRYHAVEN AND APRICOT
- 详细地址: 6-727 Apricot Drive, London, N6K 5A7, Ontario, Canada
- 厨房: Main
- 家庭房: Main
- 挂盘公司: Royal Lepage Triland Premier Brokerage - Disclaimer: The information contained in this listing has not been verified by Royal Lepage Triland Premier Brokerage and should be verified by the buyer.

