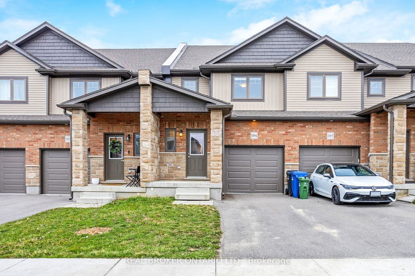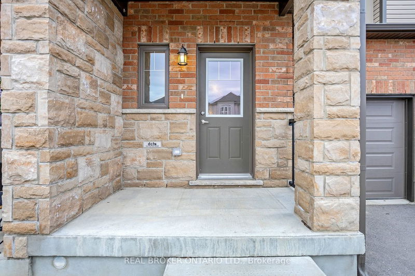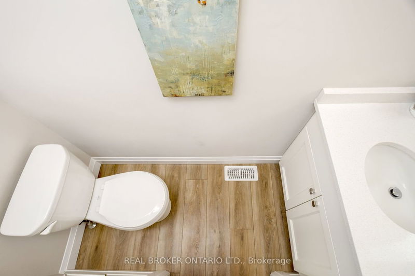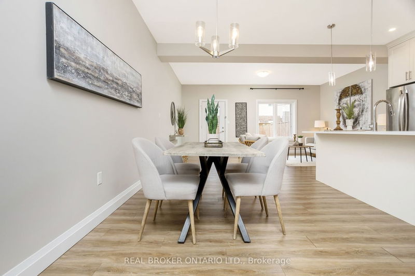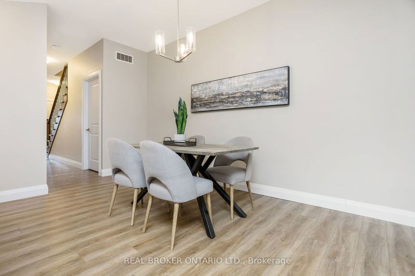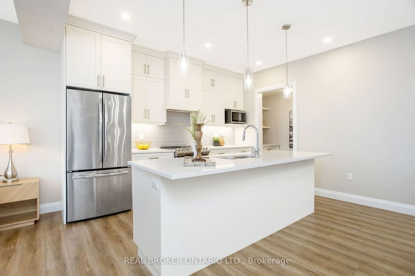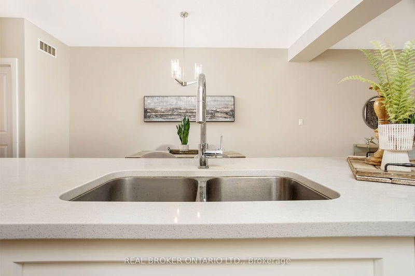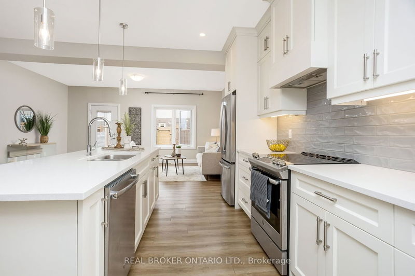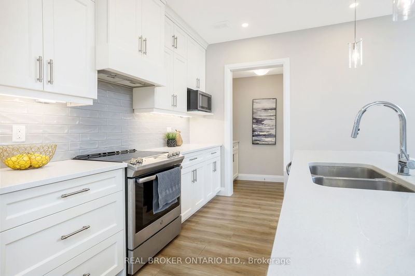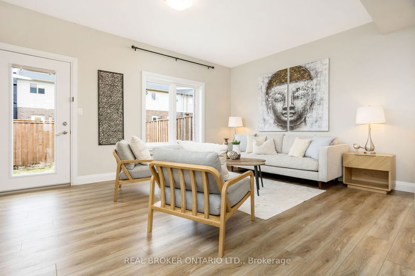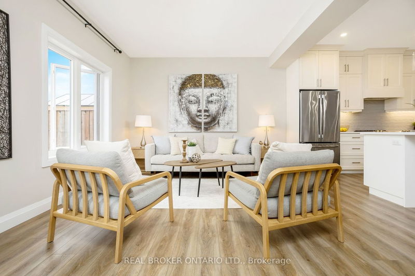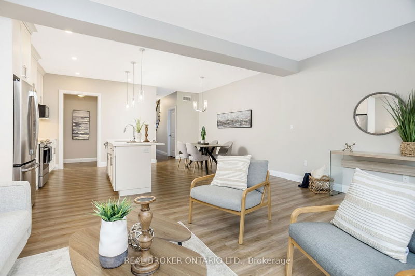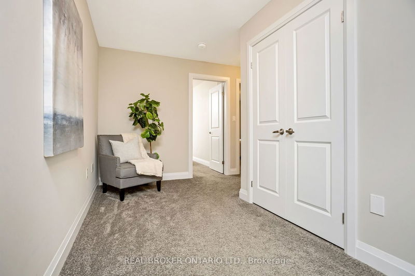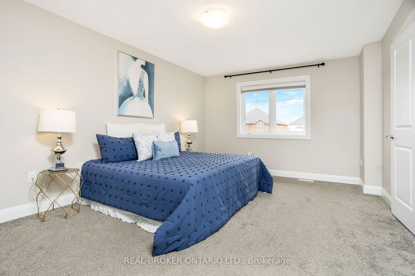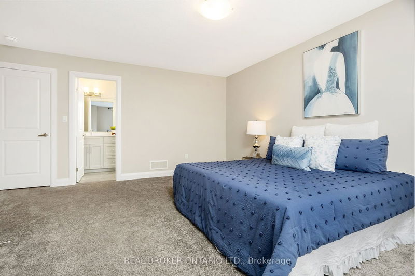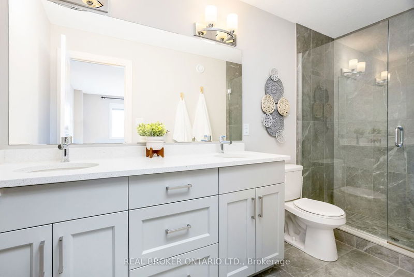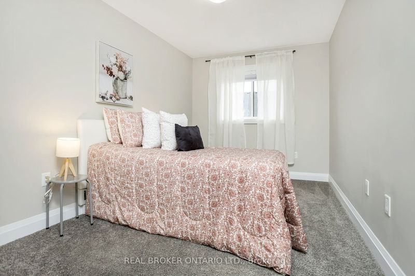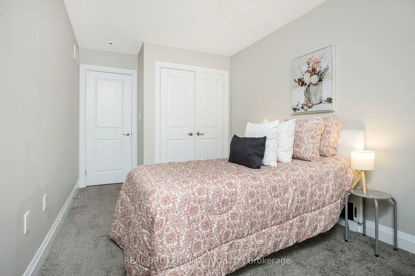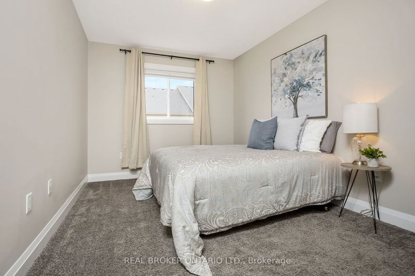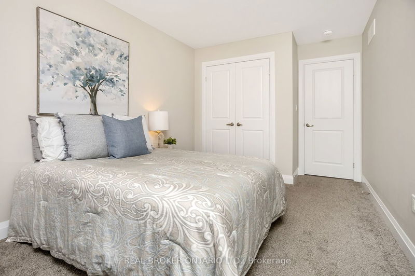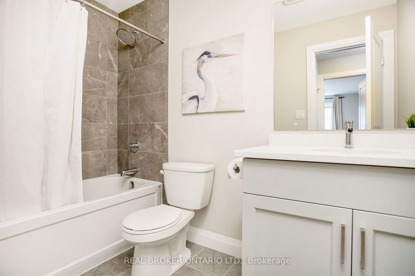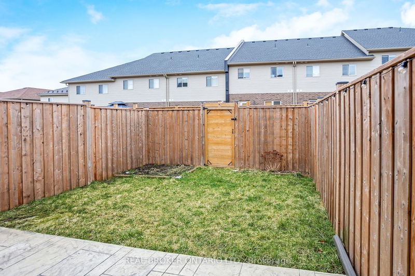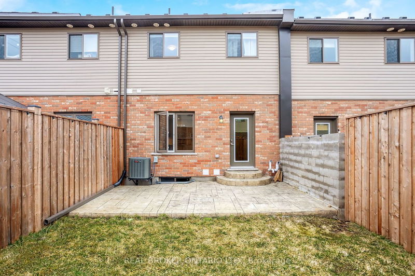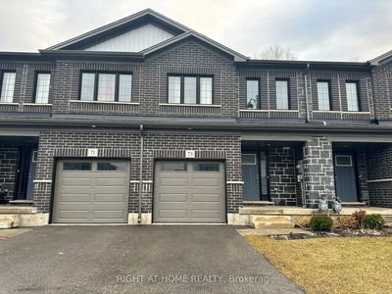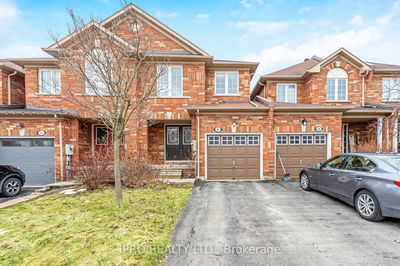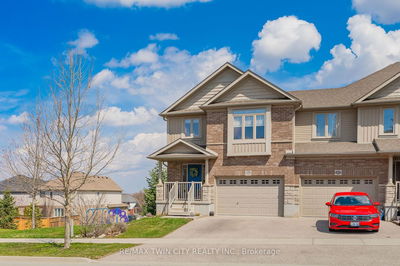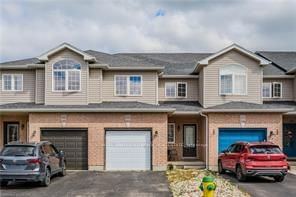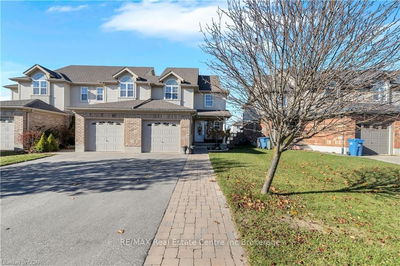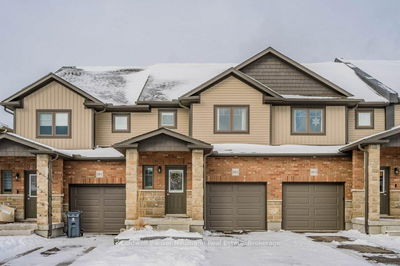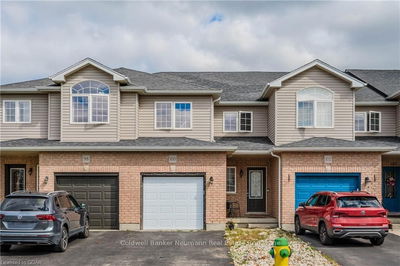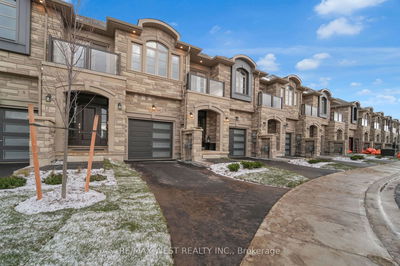Gorgeous modern freehold townhome situated in a desirable Guelph neighborhood, conveniently located near all amenities. Upon entry, you're greeted by a foyer with a powder room and elegant wooden stairs leading to the upper level. The main floor boasts a breathtaking open-concept design with luxury vinyl plank flooring, highlighted by a pristine white kitchen equipped with stainless steel appliances, a butler's pantry, and a spacious island with a breakfast bar and pendant lighting. The bright living room offers a walkout to a patio, perfect for relaxation or entertaining guests. Upstairs, you'll find the primary bedroom featuring a walk-in closet and ensuite bathroom, along with two additional bedrooms, laundry room and another full bathroom, completing the second floor. Basement has rough in for bathroom. This home is perfect for first-time homebuyers, downsizers, and young families looking for modern comfort and convenience. Enjoy privacy in the fully fenced backyard, complete with a patio for outdoor enjoyment.
详情
- 上市时间: Wednesday, April 10, 2024
- 3D看房: View Virtual Tour for 118-4 Simmonds Drive
- 城市: Guelph
- 社区: Waverley
- 详细地址: 118-4 Simmonds Drive, Guelph, N1E 7L8, Ontario, Canada
- 厨房: Vinyl Floor, Centre Island, Pantry
- 客厅: Vinyl Floor, Open Concept, W/O To Patio
- 挂盘公司: Real Broker Ontario Ltd. - Disclaimer: The information contained in this listing has not been verified by Real Broker Ontario Ltd. and should be verified by the buyer.

