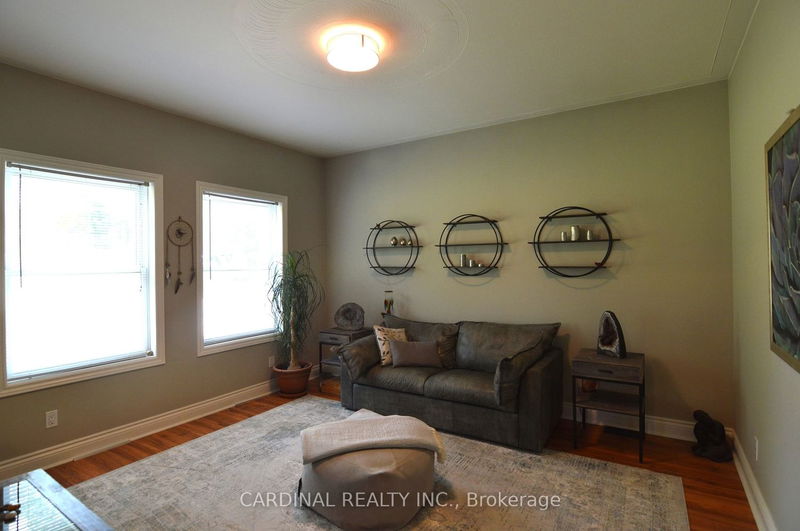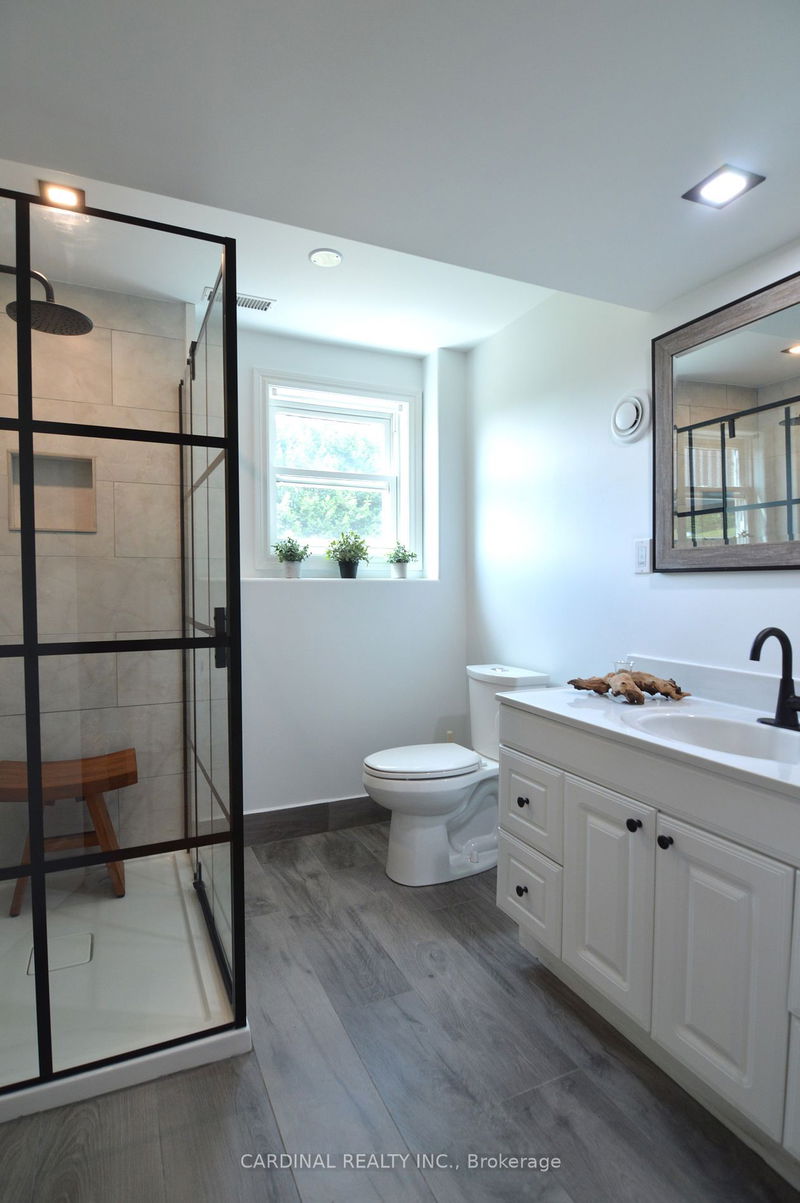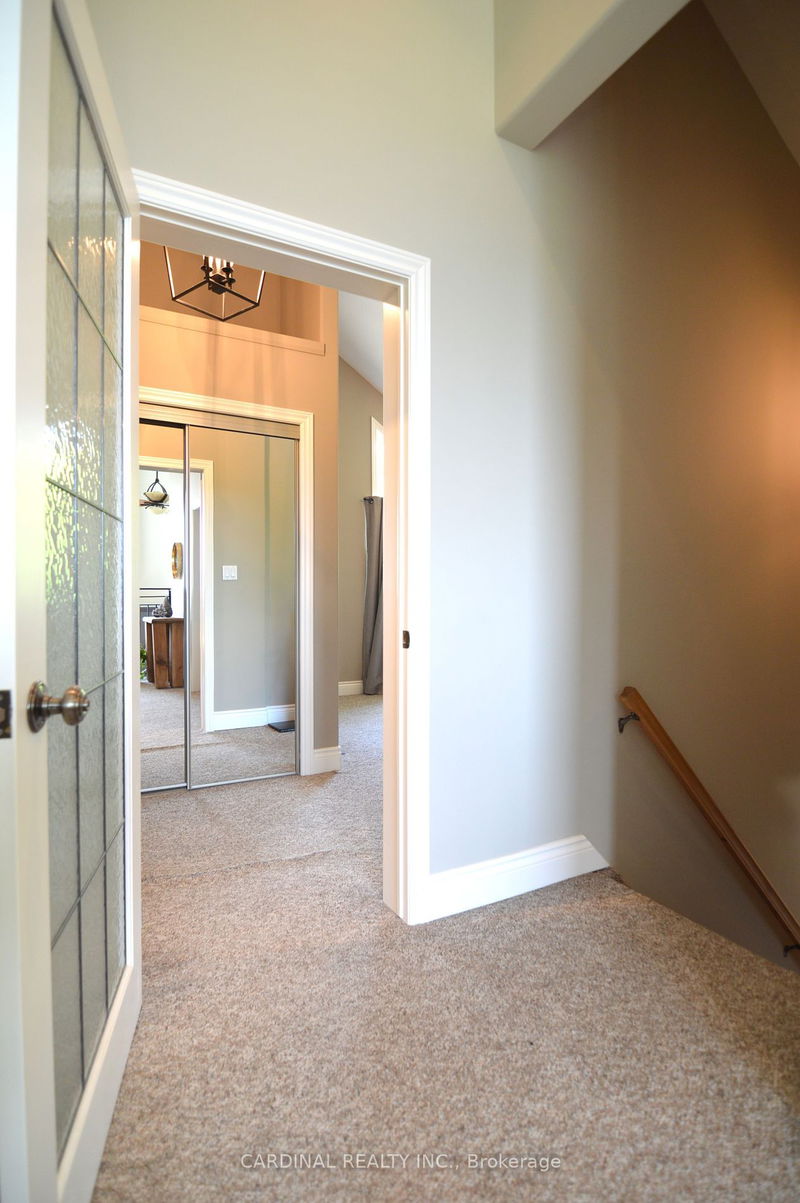A unique and well-cared-for home located on a quiet, dead-end road in the wonderful hamlet of Castleton. Close to the 401, with its nearby school, recreational park, ATV, and snowmobile trails. This 1.22-acre lot has spectacular panoramic countryside views, a stylish living room with cathedral ceilings, and a decorative propane fireplace. The main floor offers a large bedroom, 4-piece bath, and open-concept kitchen/dining/living rooms with walkouts to a private deck. The upper level features an open concept loft, bedroom, spacious master, 5-piece ensuite with jetted tub, shower, and a West facing Juliet balcony to catch the sunset. The lower level has two walkouts, a large rec room, a roomy 3-piece bathroom, laundry, utility, and a den/additional bedroom. Loads of recent updates including the furnace and AC (2021), poured concrete sidewalk, new light fixtures, lower-level bathroom remodel and shower, main floor and master bathrooms, freshly painted throughout with stunning landscaping.
详情
- 上市时间: Friday, December 08, 2023
- 城市: Cramahe
- 社区: Castleton
- 交叉路口: Old Percy/Old Shelter Valley
- 详细地址: 139 Old Percy Road, Cramahe, K0K 1M0, Ontario, Canada
- 厨房: Open Concept
- 客厅: Open Concept, W/O To Balcony
- 挂盘公司: Cardinal Realty Inc. - Disclaimer: The information contained in this listing has not been verified by Cardinal Realty Inc. and should be verified by the buyer.

















































