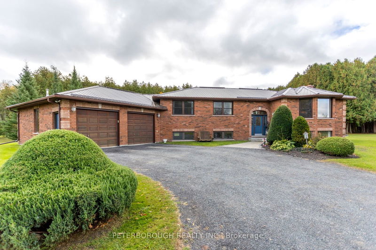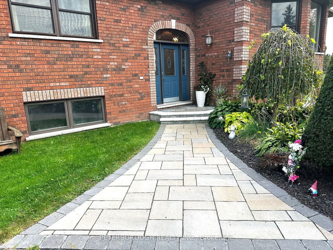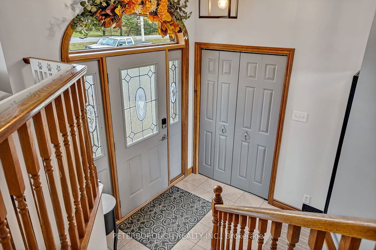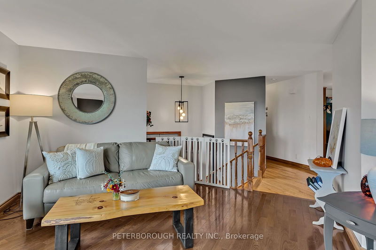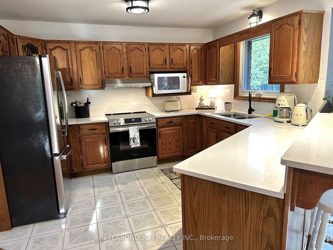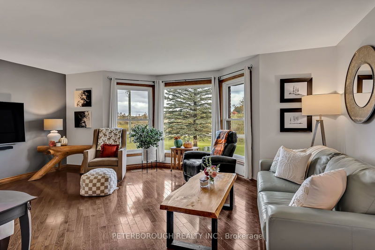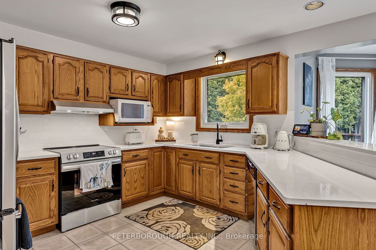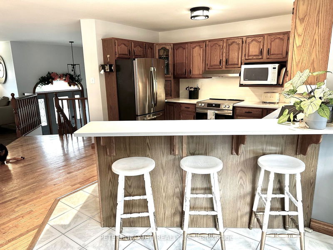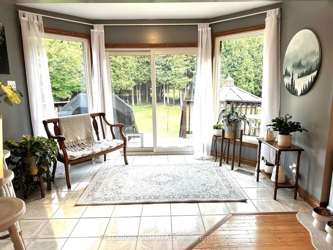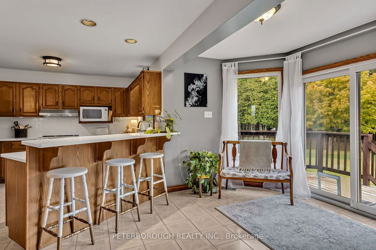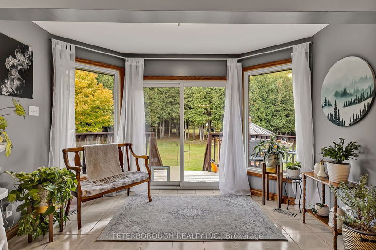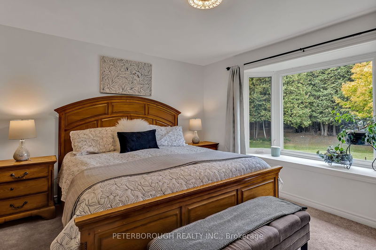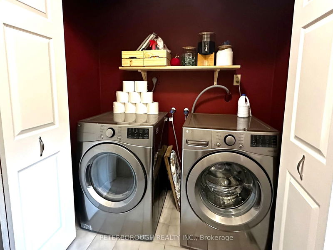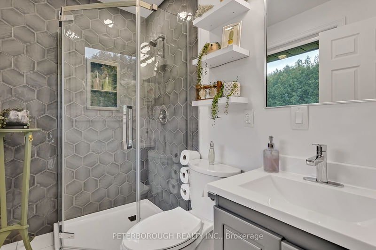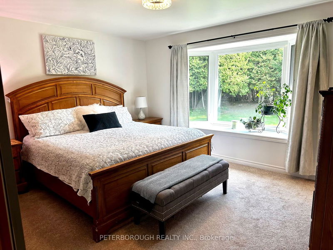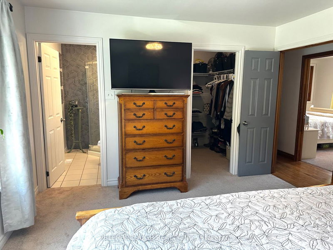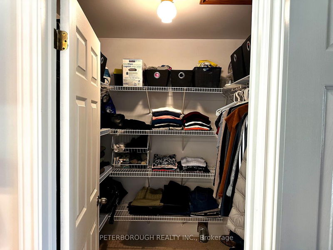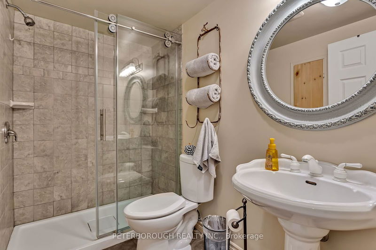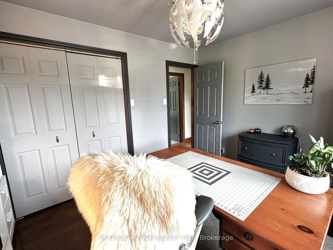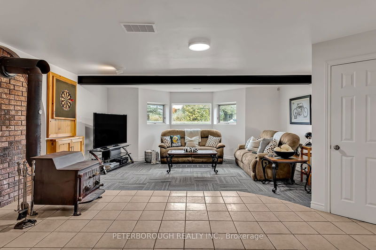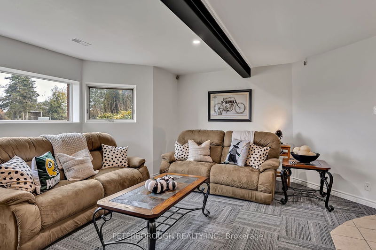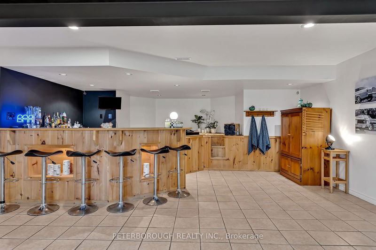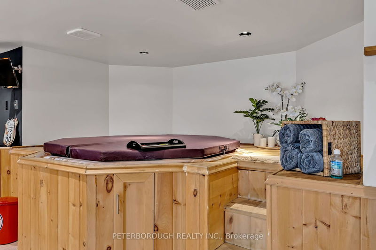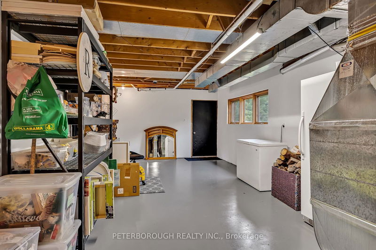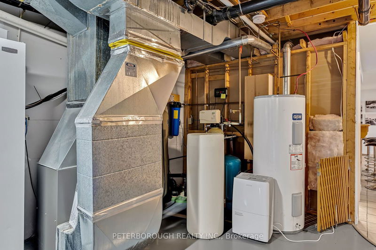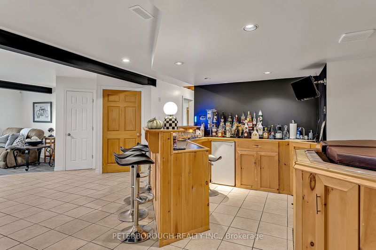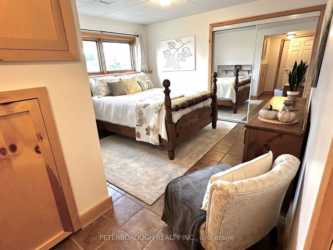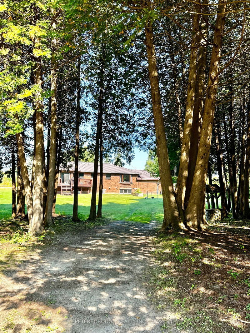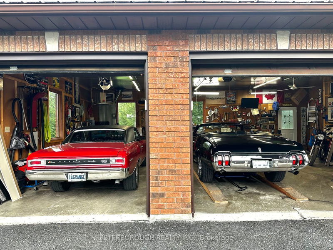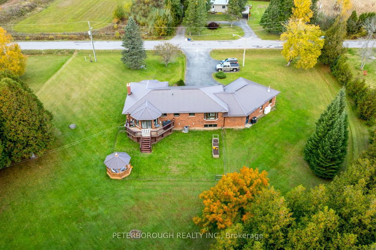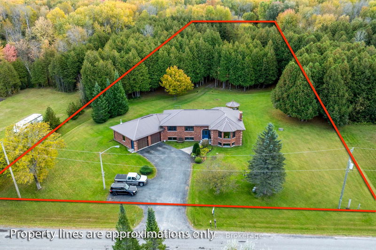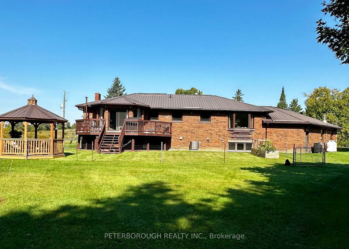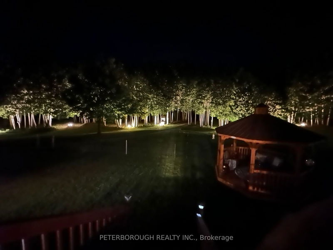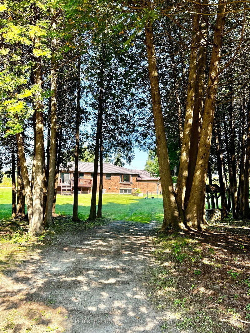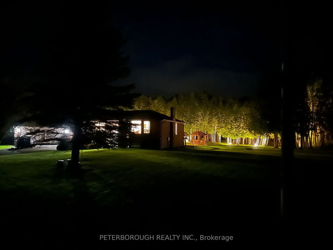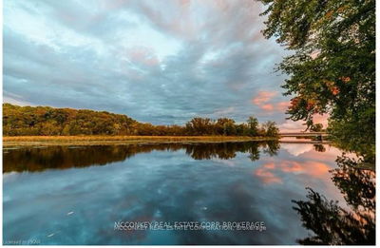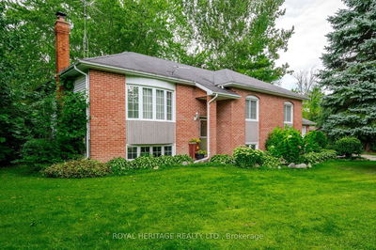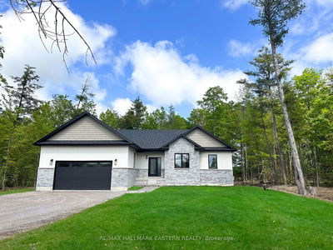Waterfront, Spacious, Custom-Built Ranch-Style all brick Bungalow on Nearly 3 Acres in Fraserville backing onto Baxter Creek. Offering the perfect blend of rural tranquility and convenient access, we're just 10 minutes from Peterborough, a few minutes from the 115 for easy commuting. Featuring 3+2 beds, 3 baths, a durable steel roof and 2 cozy woodstoves, 1 in the main-floor dining room, the other in the downstairs rec room. This rec room is an entertainer's dream!, complete with wet bar and hot tub, perfect for hosting parties or family gatherings. The large, open kitchen and dining area is ideal for dinner parties and casual entertaining. A cozy kitchen nook provides a relaxing spot for morning coffee or could easily accommodate a second kitchen table. Our recent upgrades includes a new quartz countertop and subway tile backsplash giving the kitchen a fresh, modern appeal. In-law potential with walk down entry from the garage into the finished lower level. Her oversized garage + workshop features 2 stunning BC Cedar garage doors with automatic openers to comfortably fit three cars while still providing ample workspace for projects or hobbies. The property itself is a nature lover's paradise with a meticulously maintained lawn covering half the land and a cedar forest leading down to the creek. The yard also includes three small outbuildings that once housed turkeys and the gentle hill leading to the creek is an ideal location for beekeeping, making this property perfect for those interested in home steading. Our custom-designed, open-concept home combines modern living with endless outdoor possibilities. Its an extraordinary opportunity for anyone looking for space, privacy and the charm of country living. This is a must see property. Don't miss out on making this unique home yours!
详情
- 上市时间: Friday, September 20, 2024
- 3D看房: View Virtual Tour for 185 6th LIINE Line E
- 城市: Otonabee-South Monaghan
- 社区: Rural Otonabee-South Monaghan
- 交叉路口: HWY 28
- 详细地址: 185 6th LIINE Line E, Otonabee-South Monaghan, K0L 1V0, Ontario, Canada
- 客厅: Hardwood Floor, W/O To Patio
- 厨房: B/I Appliances, Backsplash, Quartz Counter
- 厨房: Breakfast Area, W/O To Deck, Wood Stove
- 挂盘公司: Peterborough Realty Inc. - Disclaimer: The information contained in this listing has not been verified by Peterborough Realty Inc. and should be verified by the buyer.

