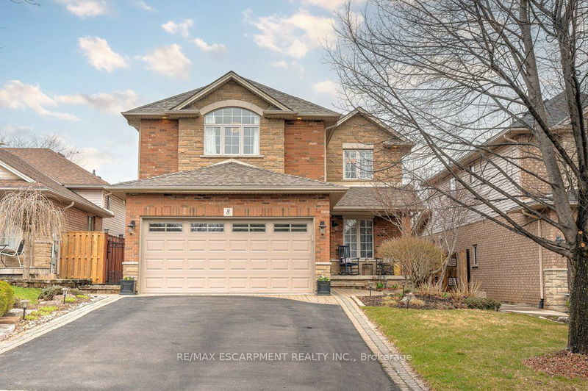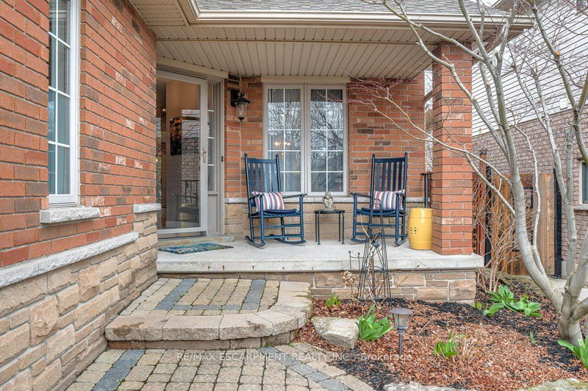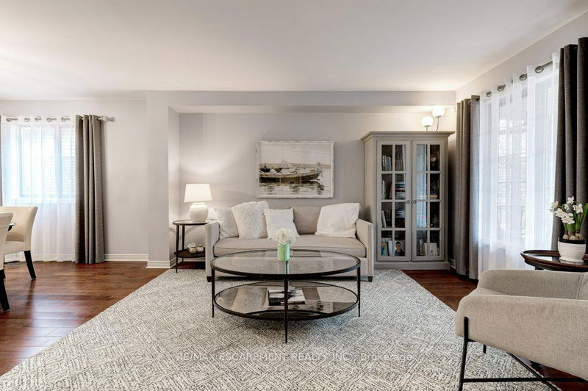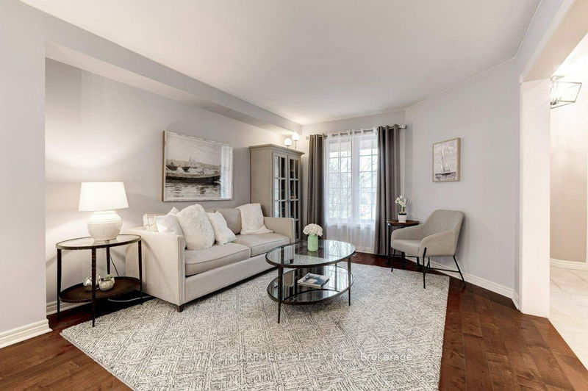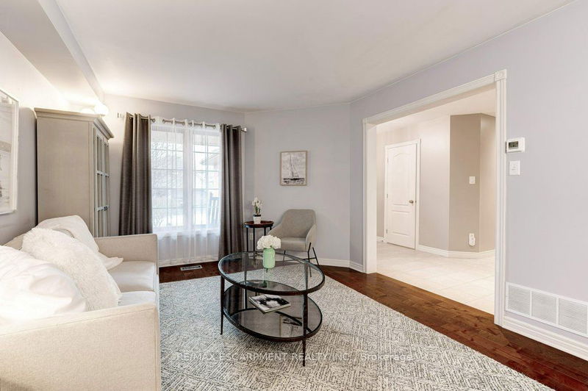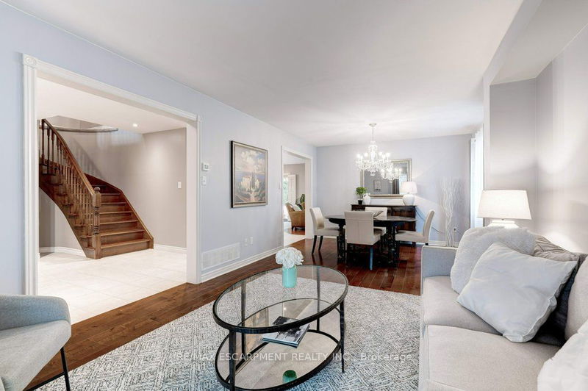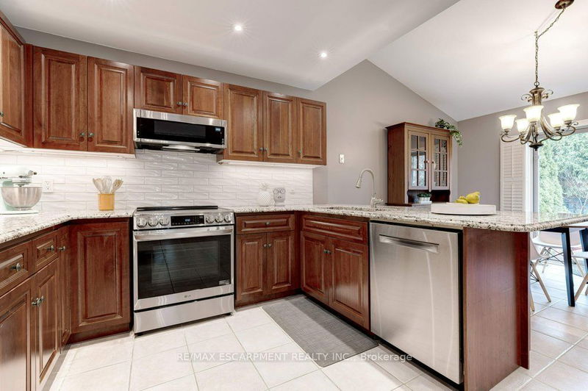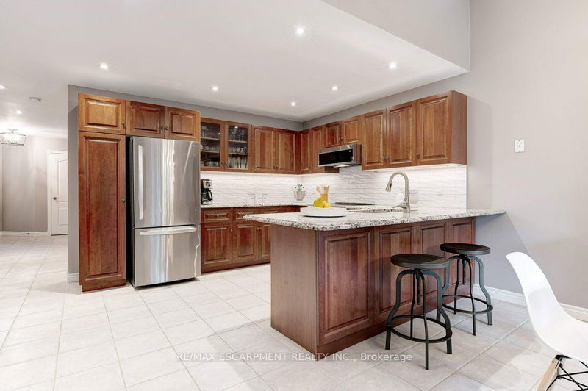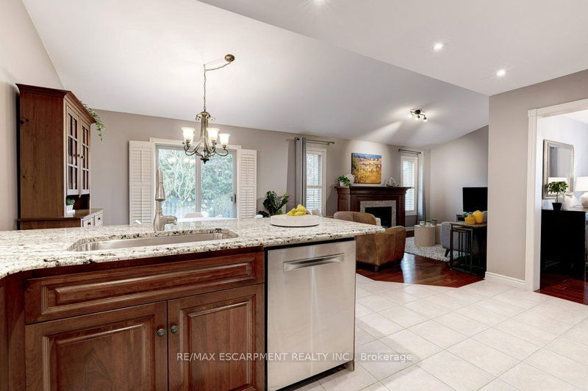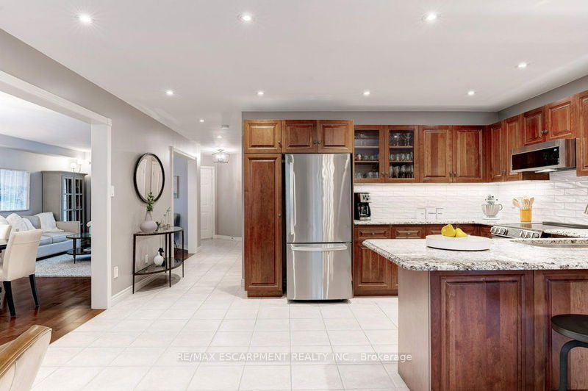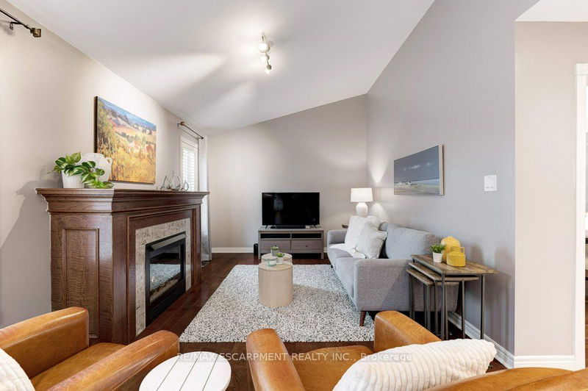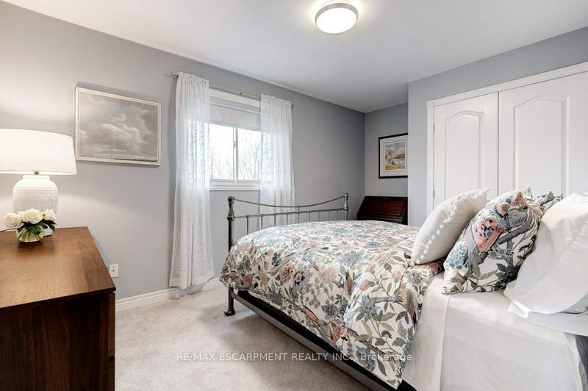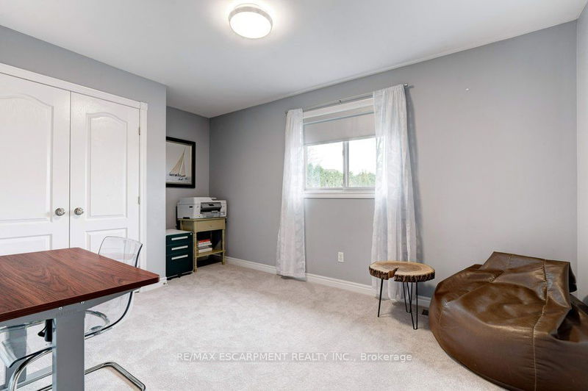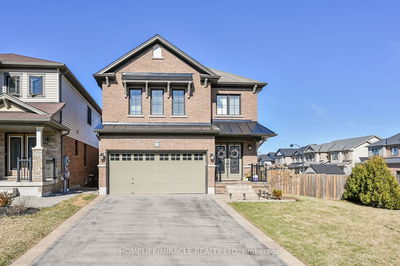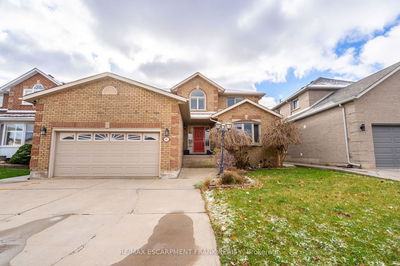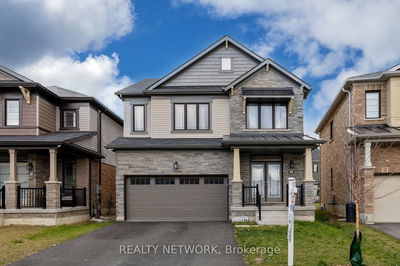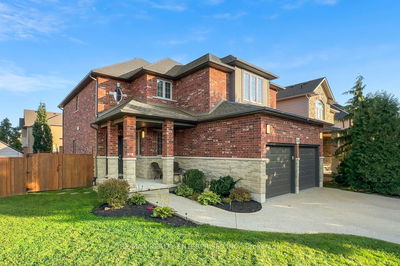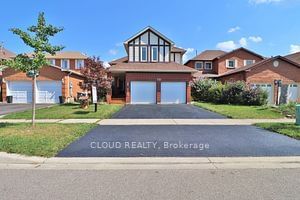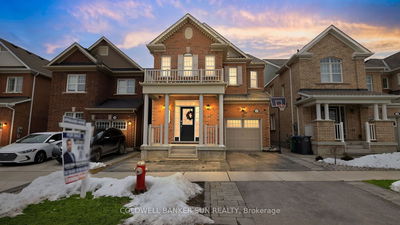Spacious family home in Grimsby West. This 4-bed, 3-bath home is located on a family-friendly cul-de-sac. Excellent curb appeal, an interlock walkway, and fully fenced yard. With hardwood floors and pot lights throughout the open-concept main level has a formal dining area as well as a separate living room, an eat-in kitchen with granite countertops, tile backsplash and new SS appliances. Lots of cabinetry with under mount lighting and a breakfast bar seating area for 4 with patio doors leading to a private backyard retreat. The main floor family room includes gas fireplace & California shutters. Upstairs, you will find the primary bedroom behind double doors, a vaulted ceiling, an XL Palladian window, as well as a walk-in closet, and a contemporary 4-pce ensuite. 3 additional good-sized bedrooms, as well as the 4-pce main bathroom, are also located upstairs. The backyard is well-manicured with hardscape, making maintenance a breeze. Ideally located, two minute drive to QEW and Casablanca, new GO station, five minute drive to downtown Grimsby and just 15 minutes drive to the nearest winery!
详情
- 上市时间: Friday, April 05, 2024
- 3D看房: View Virtual Tour for 8 Tamarack Court
- 城市: Grimsby
- 交叉路口: Chestnut / Aspen
- 客厅: Hardwood Floor, Large Window, O/Looks Dining
- 家庭房: Hardwood Floor, Gas Fireplace, California Shutters
- 厨房: Ceramic Floor, Granite Counter, Breakfast Area
- 挂盘公司: Re/Max Escarpment Realty Inc. - Disclaimer: The information contained in this listing has not been verified by Re/Max Escarpment Realty Inc. and should be verified by the buyer.

