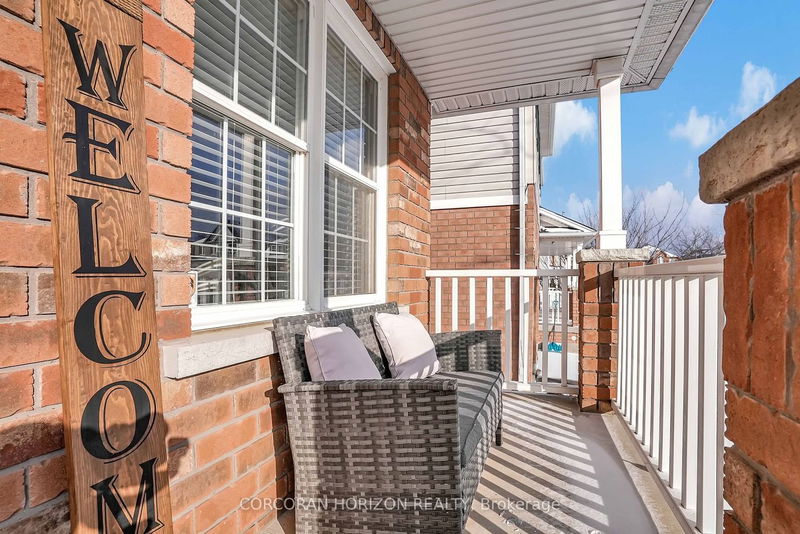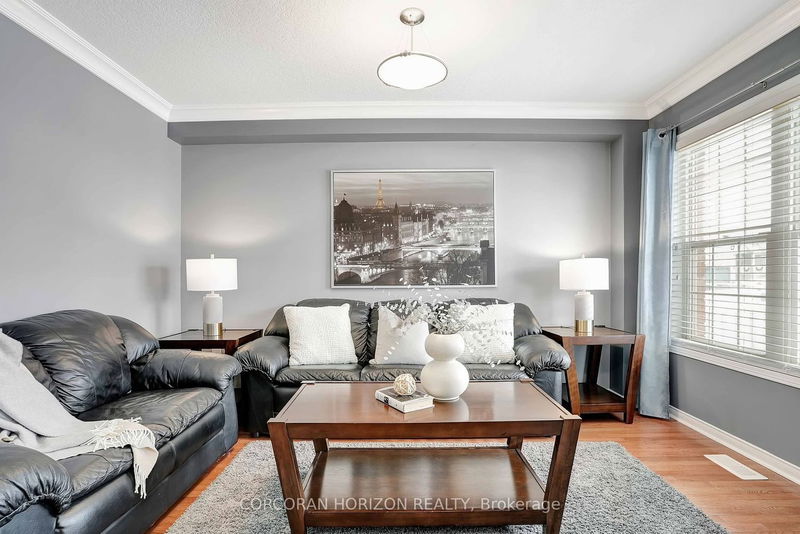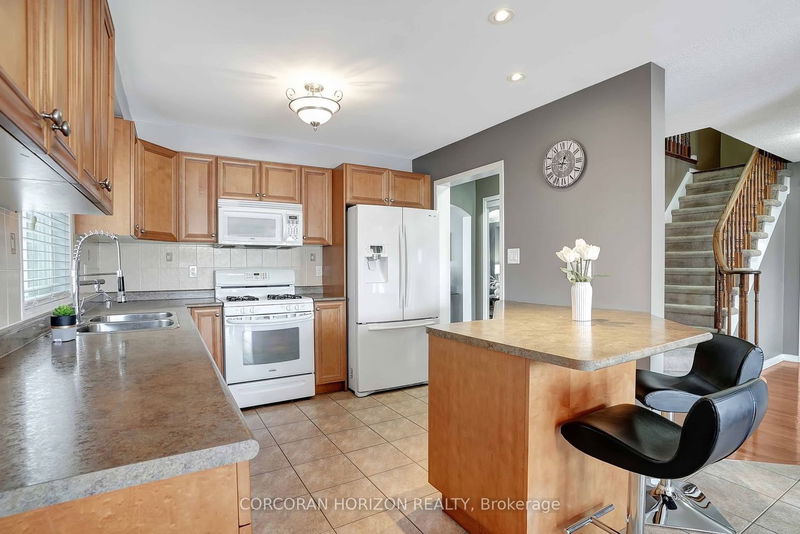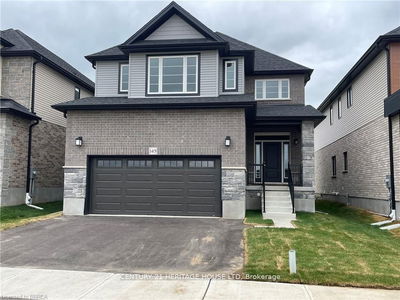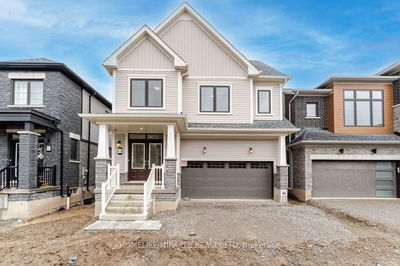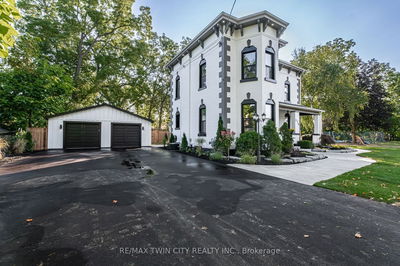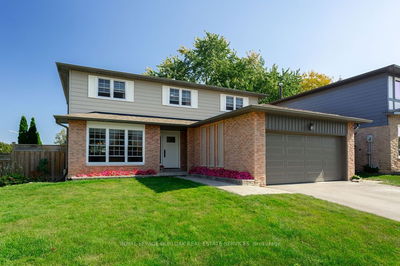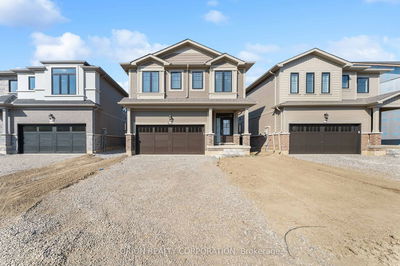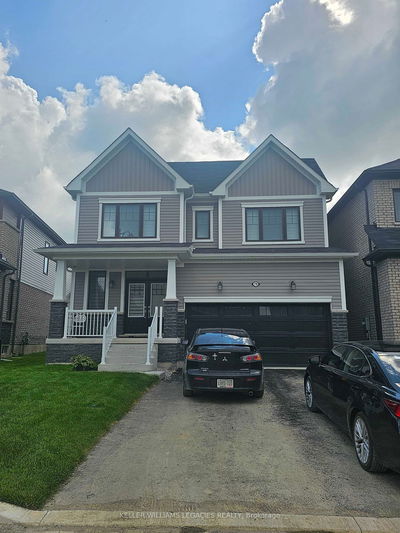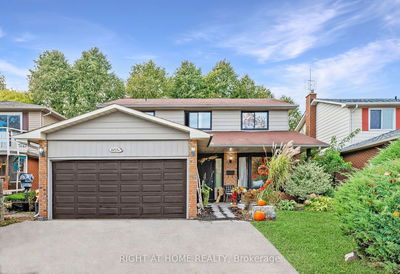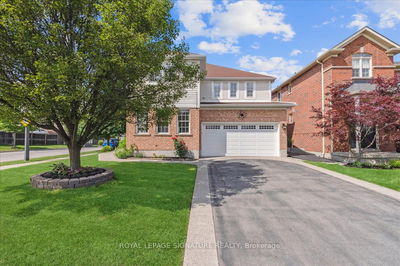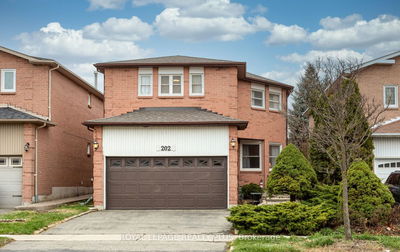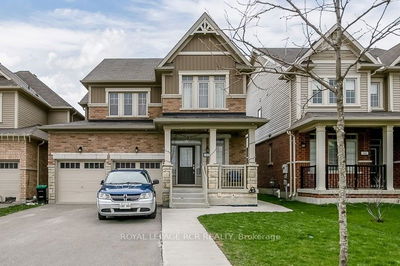Welcome to 47 Triller Ave, a 2-story home in Cambridge built by Empire Homes. This thoughtfully designed residence boasts a perfect touch of modern design. It features a 2-car garage with new insulated barn garage doors and a carpet-free main floor. The foyer leads to a family room and living room with high ceilings and a gas fireplace. The open-concept layout is perfect for relaxation and entertainment. The kitchen provides ample cabinet space, and the dining room opens to a balcony. A mudroom with laundry adds convenience. Upstairs, 4 bedrooms include a primary suite with a walk-in closet and a 5-piece ensuite. The walkout basement offers the potential for additional living space. The fully fenced backyard with a shed is ideal for gatherings. Close to golf courses, schools, and public transit, this home, with its meticulous craftsmanship and a single owner, offers a lifestyle to be embraced. Don't miss the chance to make this your dream home!
详情
- 上市时间: Monday, January 22, 2024
- 3D看房: View Virtual Tour for 47 Triller Avenue
- 城市: Cambridge
- 交叉路口: Swift Cres. To Triller Ave.
- 家庭房: Main
- 厨房: Main
- 客厅: Main
- 挂盘公司: Corcoran Horizon Realty - Disclaimer: The information contained in this listing has not been verified by Corcoran Horizon Realty and should be verified by the buyer.



