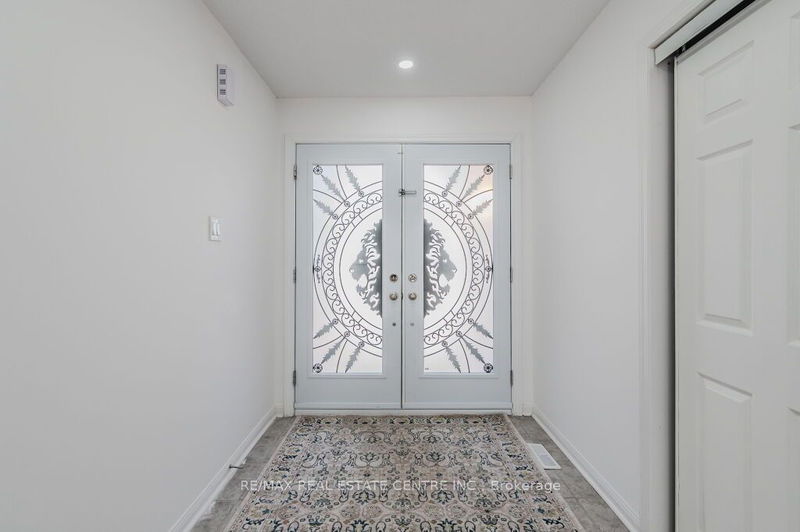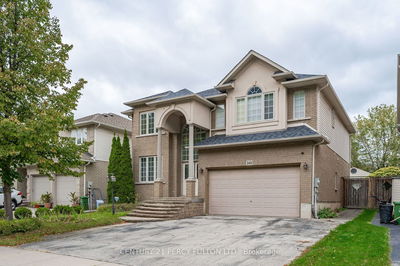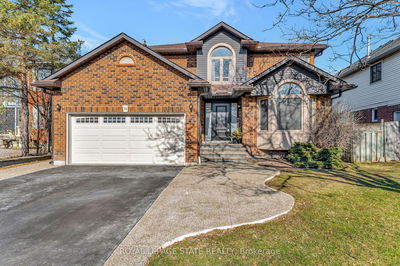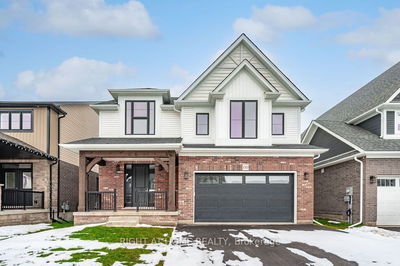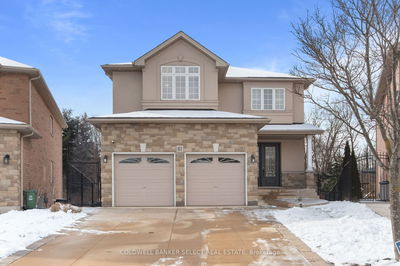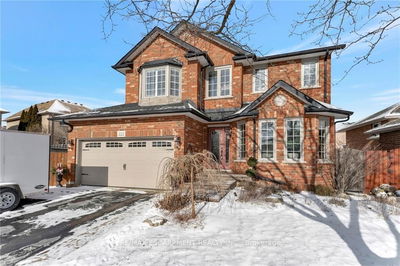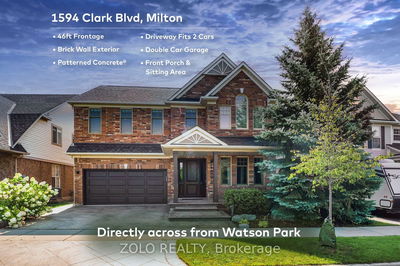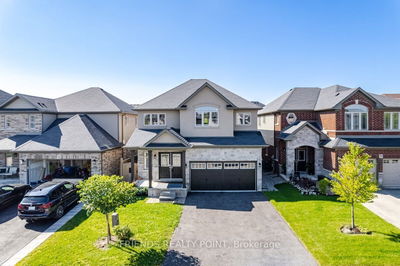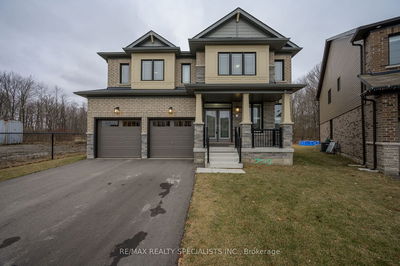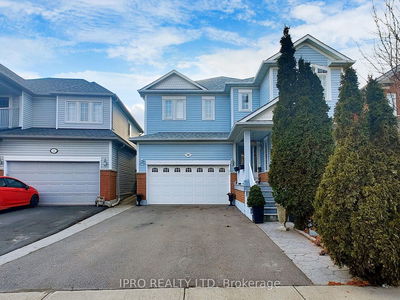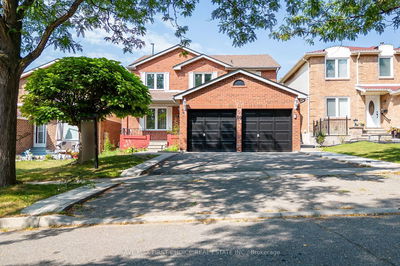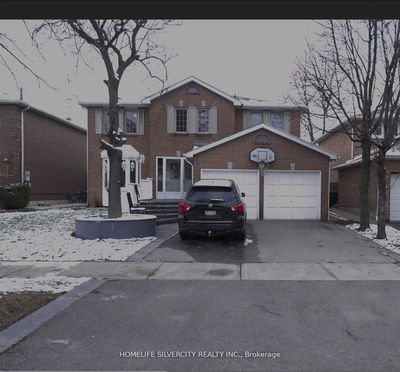Only 5 Min to Hwy 401!Nottingham Model by Mattamy on a pool sized lot! Step into the large foyer leading to a spacious living room with high cathedral ceilings & separate dining - ideal for entertaining. The renovated kitchen boasts quartz counters, stainless steel appliances, and a convenient pantry, overlooking breakfast area and a large sun-lit family room with a cozy gas fireplace. Modern finishes & updates! Step outside to the new deck to a pool-sized south facing backyard with ample sunlight throughout the day. Plus a Large Main floor office! Retreat to the king-sized master suite with a seating area and ensuite bath. Other bedrooms are generously sized. Renovated bathrooms feature quartz counters, LED mirrors, and new fixtures. Located in the sought-after North Galt Community of the Country Club Estates, Minutes from Lake & Conservation Area. This is your opportunity for refined living!
详情
- 上市时间: Monday, March 04, 2024
- 城市: Cambridge
- 交叉路口: Saginaw Pkwy/Townline
- 详细地址: 775 Saginaw Pkwy, Cambridge, N1T 1R3, Ontario, Canada
- 客厅: Laminate, Pot Lights, Cathedral Ceiling
- 厨房: Quartz Counter, Stainless Steel Appl, Pantry
- 家庭房: Vinyl Floor, Gas Fireplace, Pot Lights
- 挂盘公司: Re/Max Real Estate Centre Inc. - Disclaimer: The information contained in this listing has not been verified by Re/Max Real Estate Centre Inc. and should be verified by the buyer.



