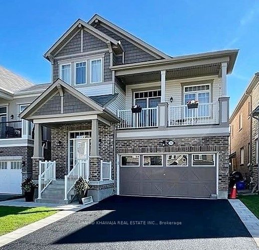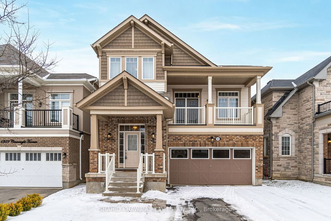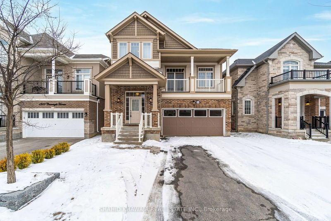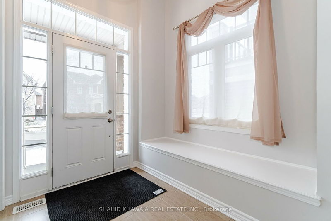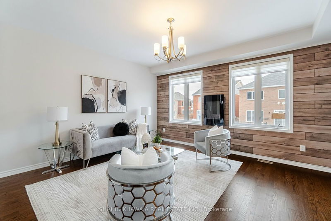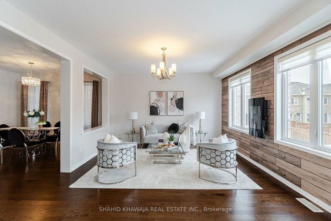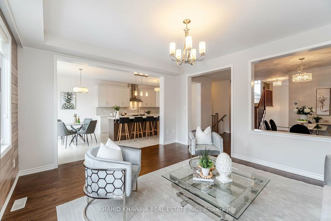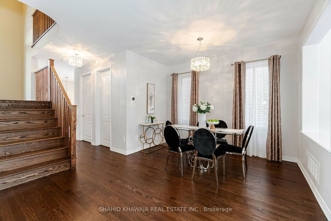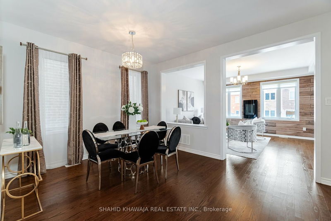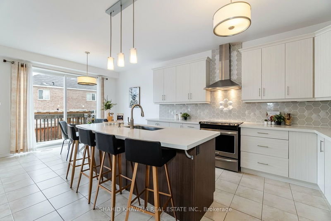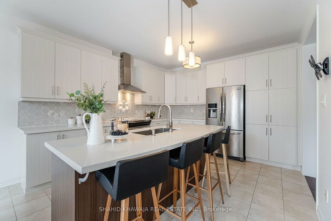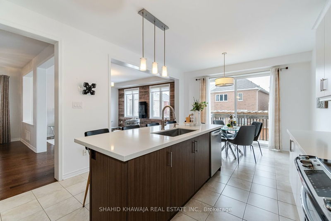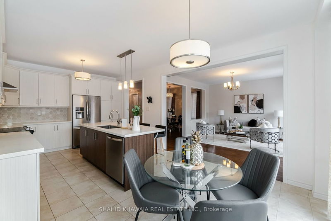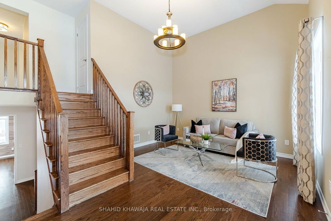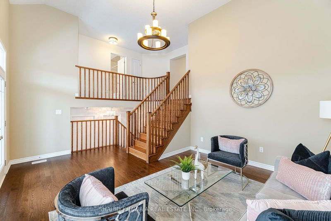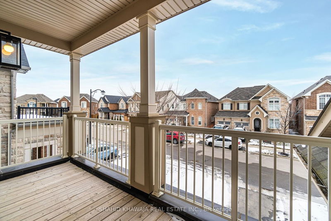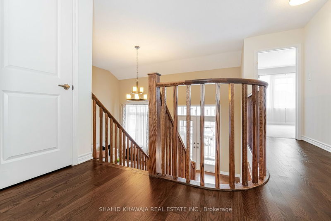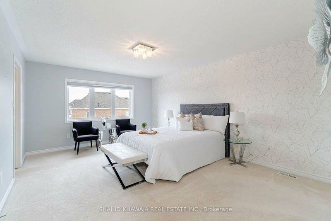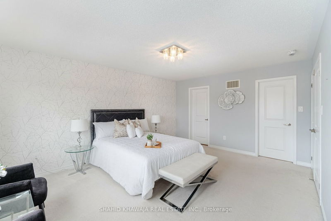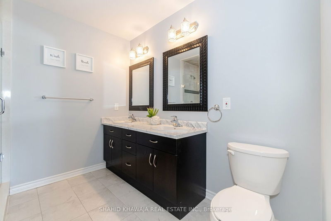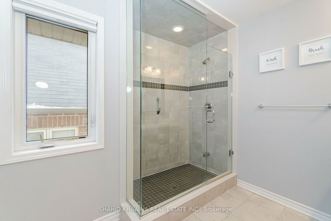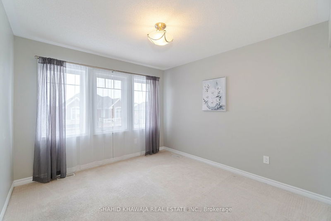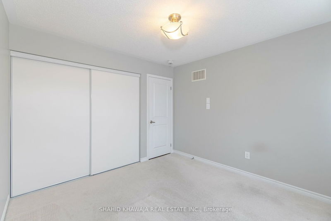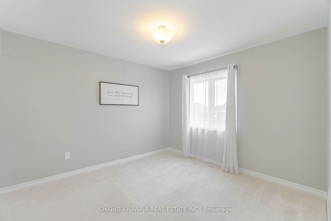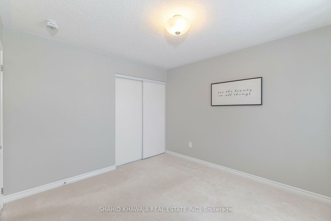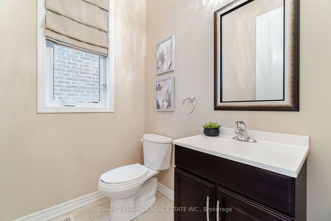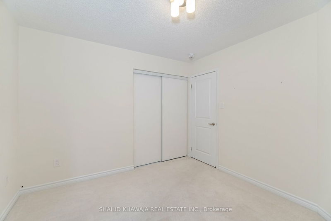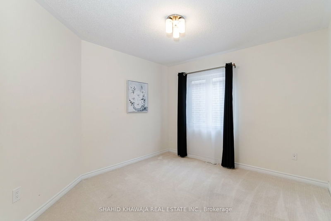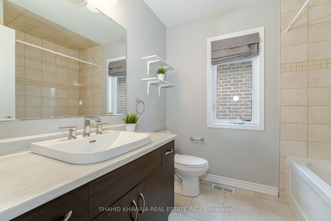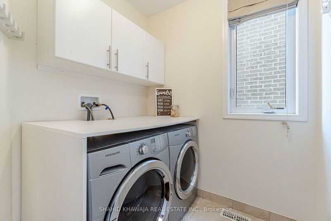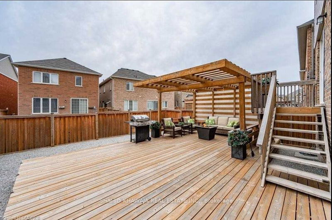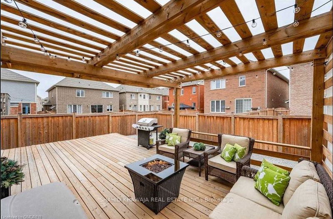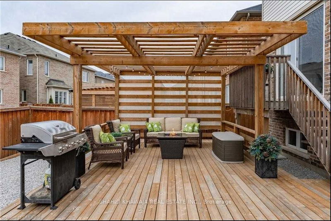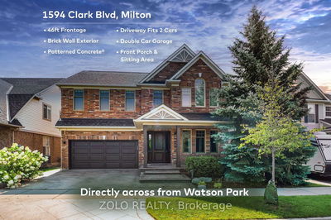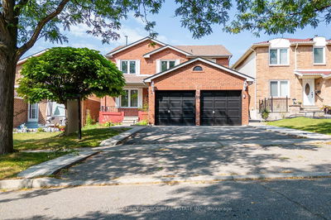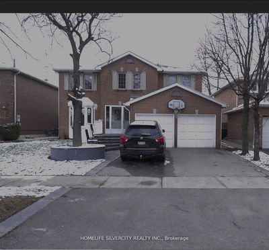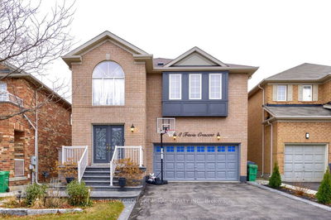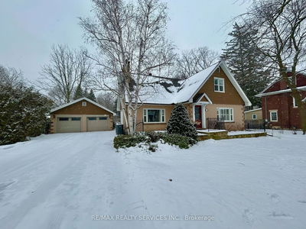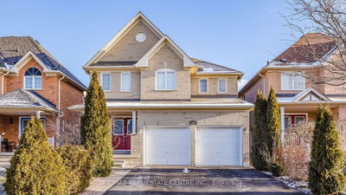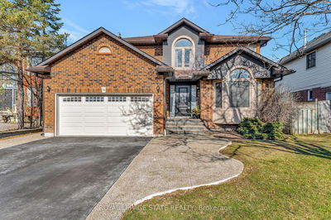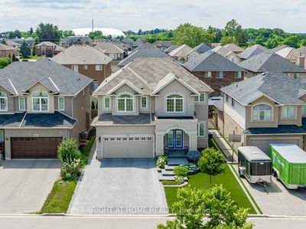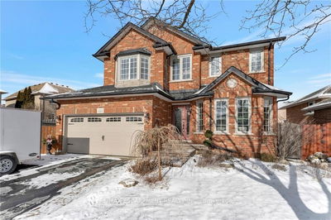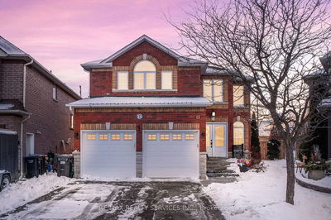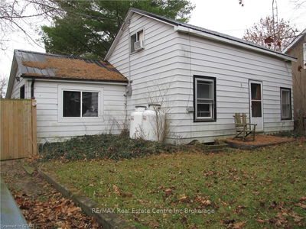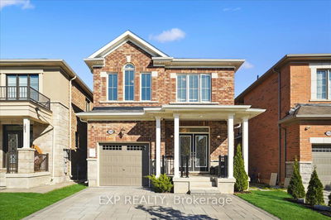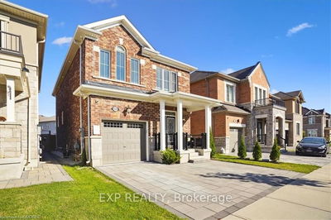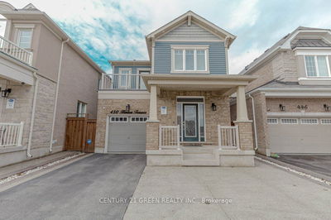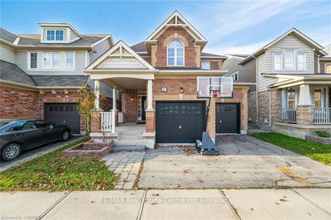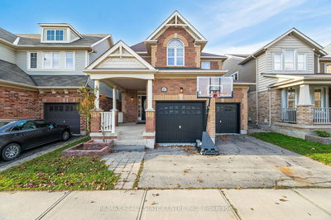View Tour ! Absolute Galore ! Mattamy Detached Home W/4 Bedrooms & 4 washrooms ** Premium Ford Community * Romeo & Juliet Balcony* Welcoming Foyer W/13' Ceiling & Bench Seating. 9Ft Smooth Ceilings. Separate Lvng/Dining & family area, Living Rm Boast Wall Custom Wood Panel W/ Overlooking Backyrd, Fmly Rm offers 13.5' Ceiling, A Beautiful Gas Fireplace & W/O Thru Glass Doors To Spacious Balcony For Beautiful Evening Views. Chef's Dream kitchen w/ all of today's Luxuries. Large Breakfast Area, S/S Appliances, Crisp Quartz Countertops, Huge center island perfect for cooking & Dining, lots of natural Sunlight & windows overlooking your Fully Fenced Pvt Backyard Oasis w/massive deck & oversized Pergola. H/W Floors, Lighting, Freshly Painted Walls. Upstairs host Owner's Suite a serene retreat adorns W/ Accent wall 4Pc Spa Like Ens W His/Her Sink, Glass Door Standup Shower & sep. His/Her Clst, 3 Other Generous Size Rms each W/ their Own Closet Space & shares Another U/G 4pc Ens * Shows 10++
详情
- 上市时间: Tuesday, February 20, 2024
- 3D看房: View Virtual Tour for 1363 Connaught Terrace
- 城市: Milton
- 社区: Ford
- 交叉路口: Farmstead Dr To Etheridge Ave
- 详细地址: 1363 Connaught Terrace, Milton, L9E 0B8, Ontario, Canada
- 客厅: Hardwood Floor, Large Window, Combined W/厨房
- 厨房: Hardwood Floor, Backsplash, Centre Island
- 家庭房: Hardwood Floor, Open Concept, Large Window
- 挂盘公司: Shahid Khawaja Real Estate Inc. - Disclaimer: The information contained in this listing has not been verified by Shahid Khawaja Real Estate Inc. and should be verified by the buyer.

