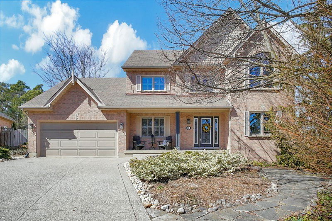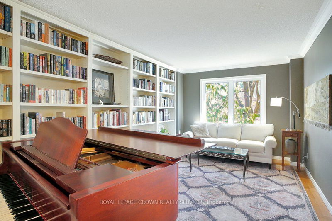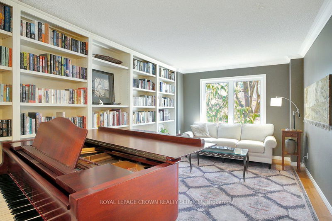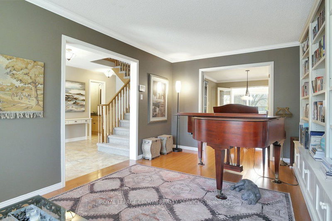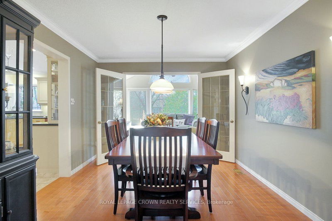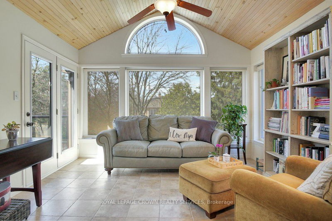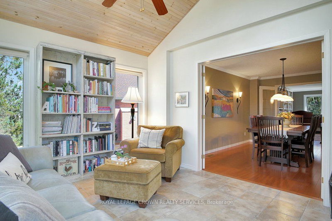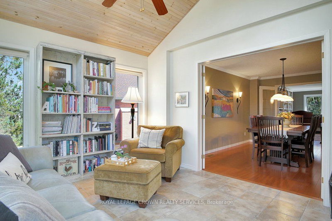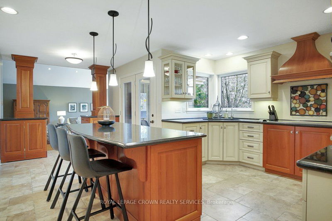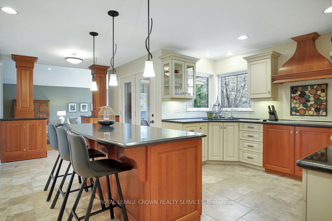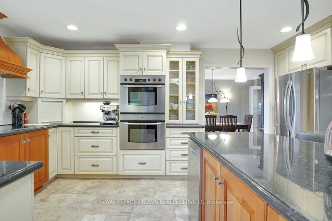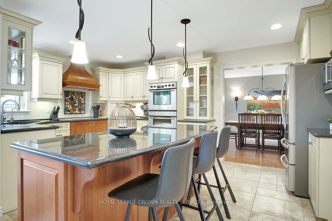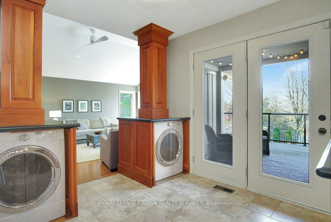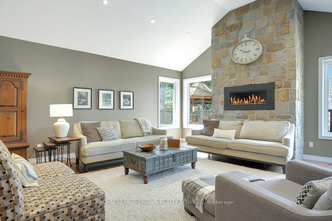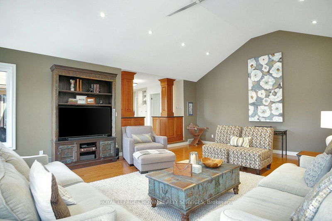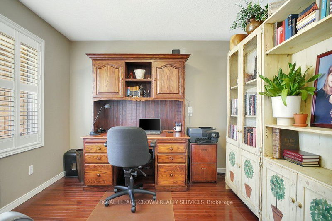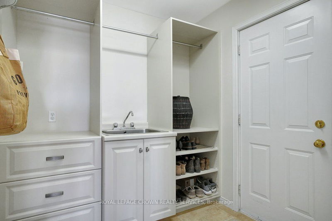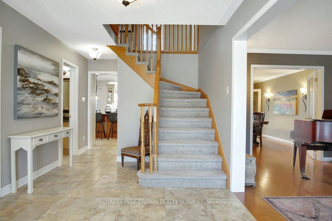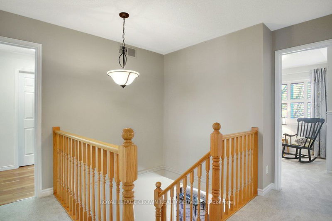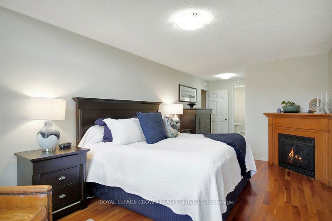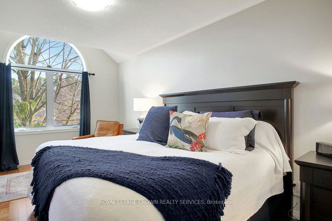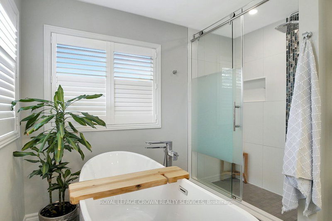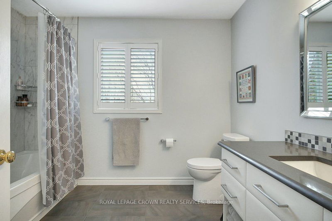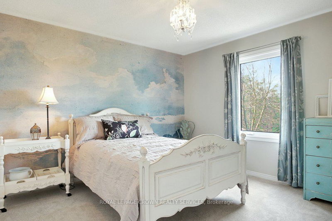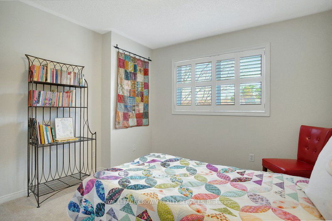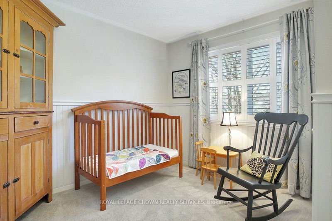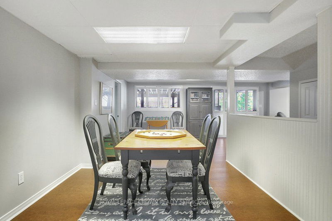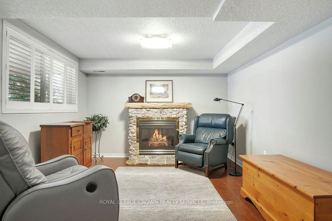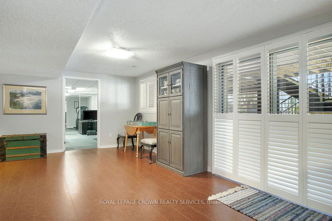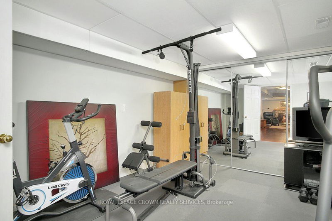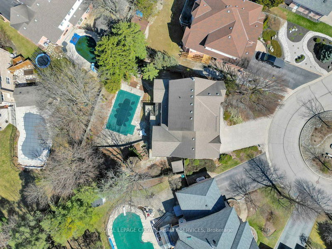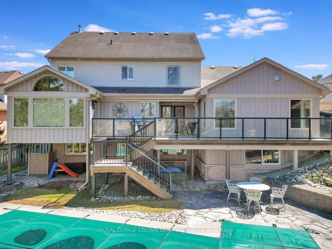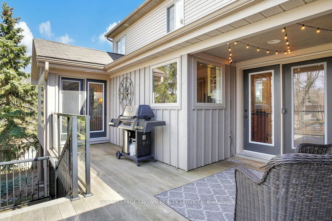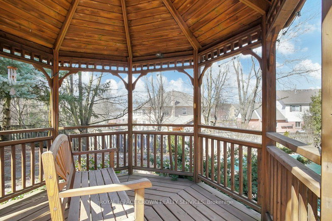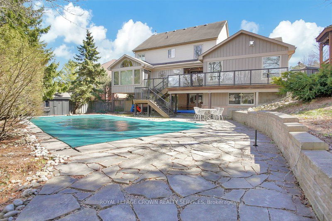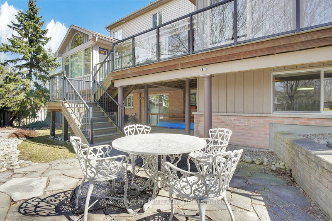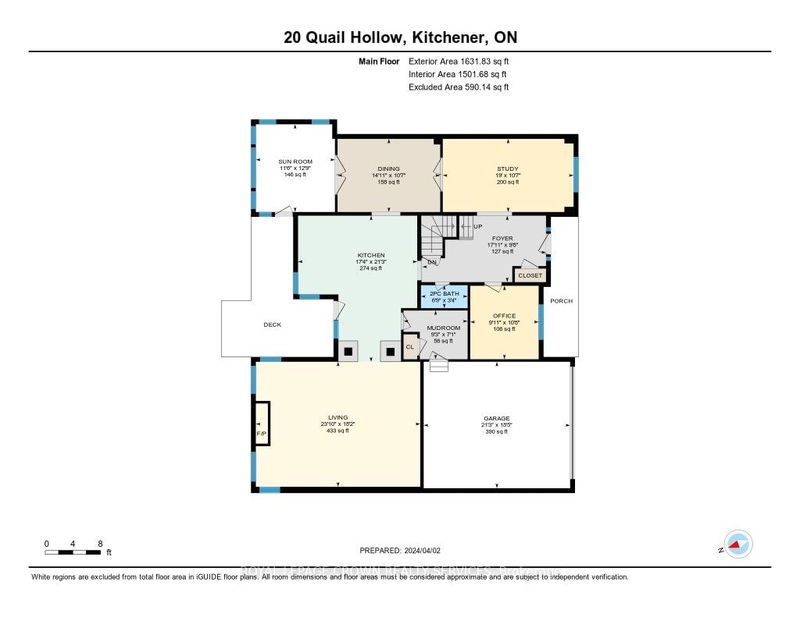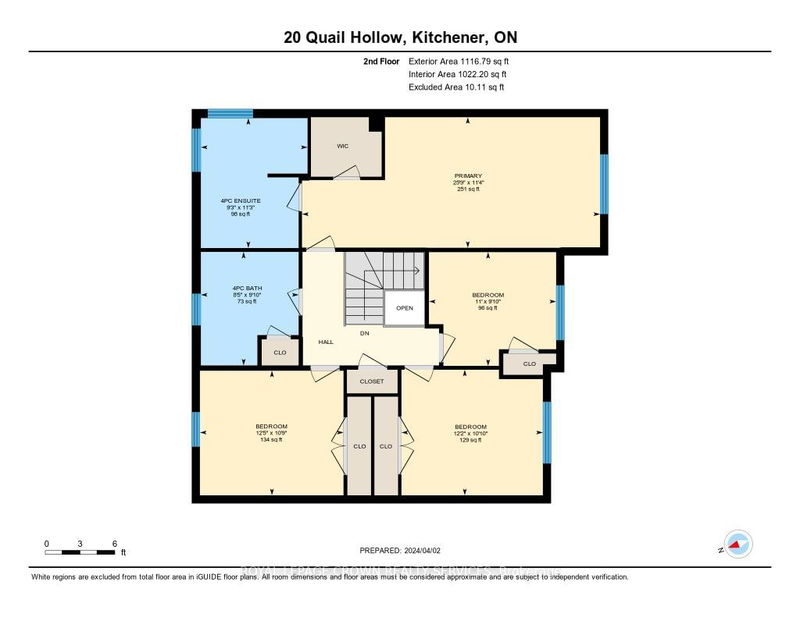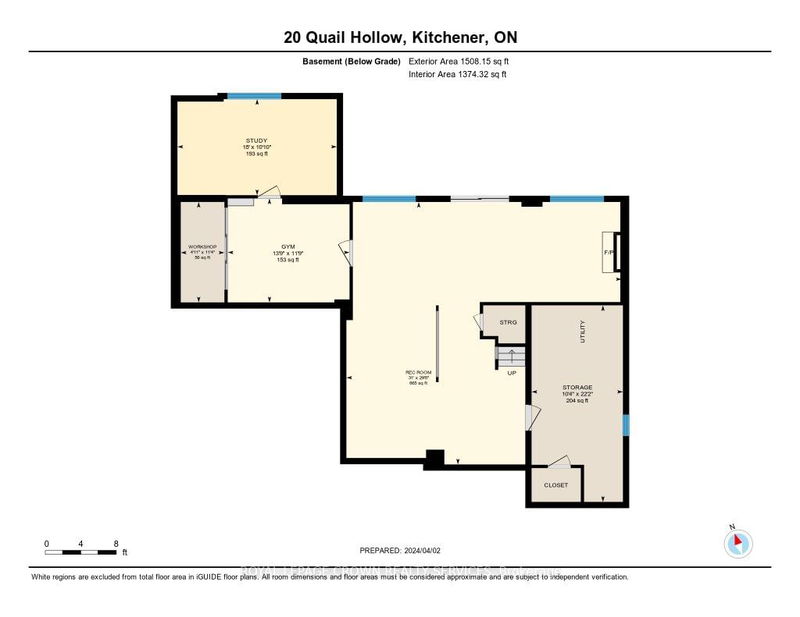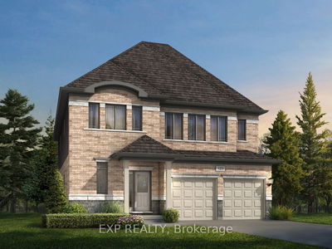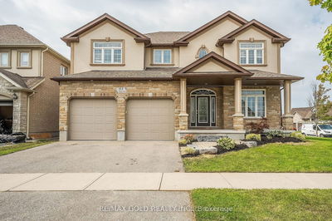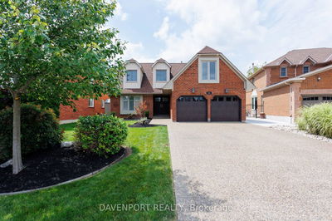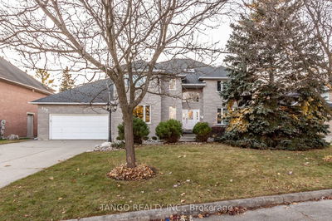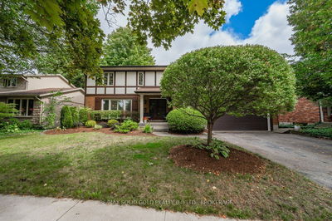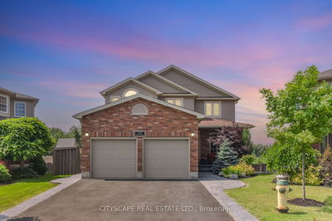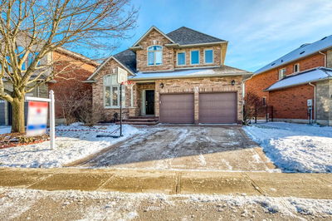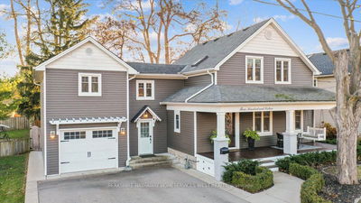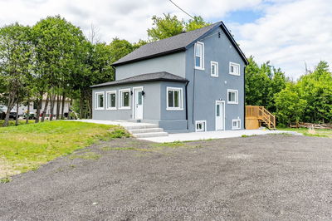Don't miss this truly remarkable and unique family home with exposed congregate driveway and jumbo flagstone patio and pathways beautifying the front streetscape '08! A sunroom addition and a fabulous Muskoka style family room addition provide so much living space for the busy family! This one owner home boasts hardwood and tile flooring throughout main floor, and brand new broadloom on upper floor and staircases '24. The work-from-home buyer will love the private office just off the porcelain tiled front foyer. Living room and dining room offer a quiet and spacious area. Book reading will be enjoyed in the 4 season sunroom with heated floors, and a door to the steamed ash decking across the rear of the house. Explore this custom kitchen and all its surprises, including the hidden washer/dryer and storage in the faux pillars! Newer S S appliances include double ovens, high end refrigerator, and a Bosch Series 8 dishw '23, heated floors. Walk out to the covered porch to do some BBQing! The star feature of this delightful home is the relaxing family room with cathedral ceiling, maple flooring, pot lighting, and a stone facade gas f/p with so much glass for enjoying the forested backyard and view of the pool. Upstairs are 4 bedrooms. Main bath renovated '13, and primary ensuite renovated 21'. Primary bedroom is a real retreat with its own gas f/p, cherry flooring, and a large sunny palladian window. The lower level includes a spacious games room, rec room with f/p, and a bedroom/craft room, all with above grade windows, all walking out to the lovely park-like setting of this stunning pie-shaped backyard. The Paul Mitchell salt water inground pool '96 includes a cartridge filter and a 3 yr old liner. So many places to sit and enjoy the bubbling man-made pond/water feature. All your outdoor storage can be held in two garden sheds.
详情
- 上市时间: Tuesday, April 02, 2024
- 3D看房: View Virtual Tour for 20 Quail Hllw
- 城市: Kitchener
- 交叉路口: Doon South To Windrush Trail To Quail Hollow
- 客厅: Main
- 厨房: Main
- 家庭房: Main
- 挂盘公司: Royal Lepage Crown Realty Services - Disclaimer: The information contained in this listing has not been verified by Royal Lepage Crown Realty Services and should be verified by the buyer.

