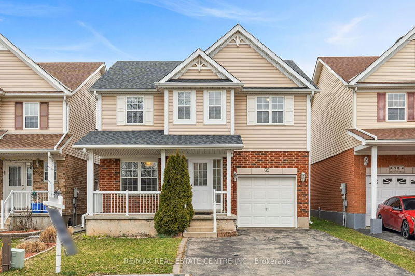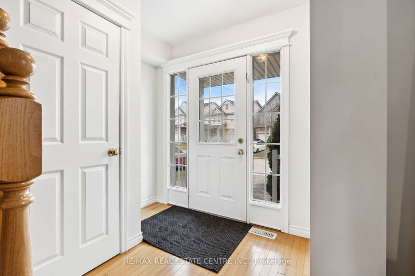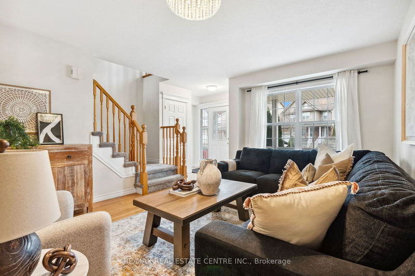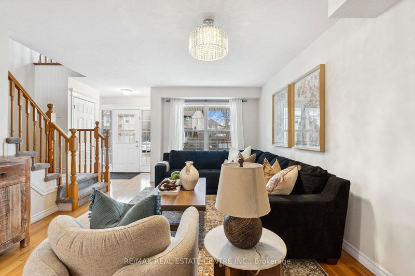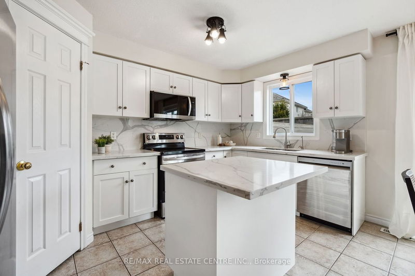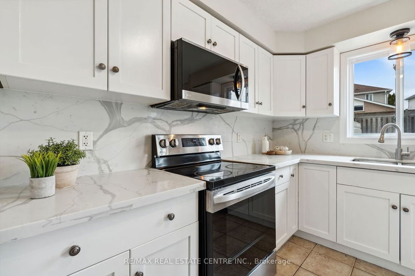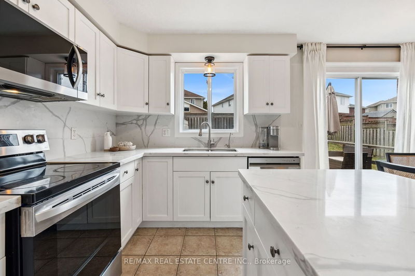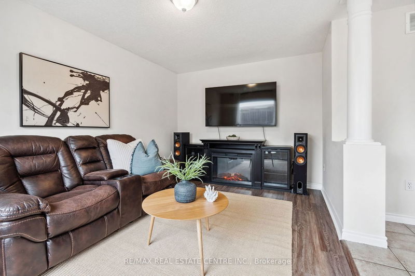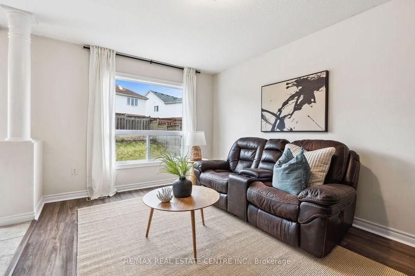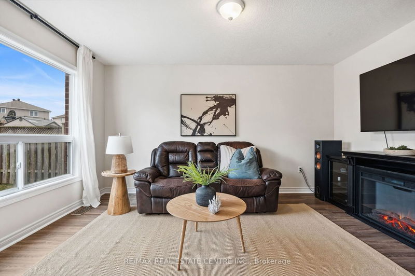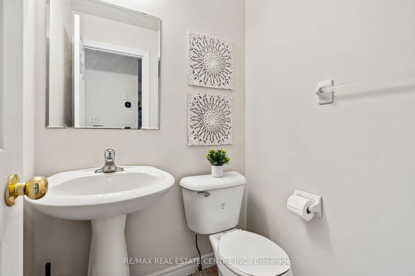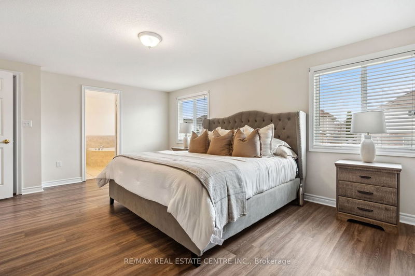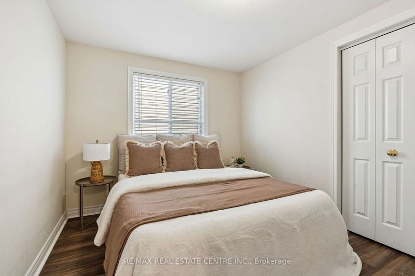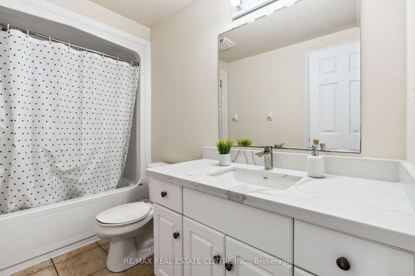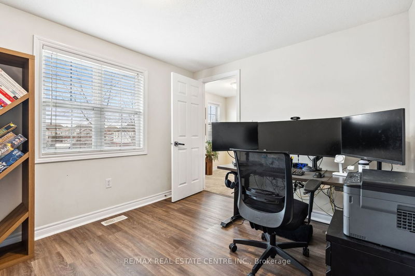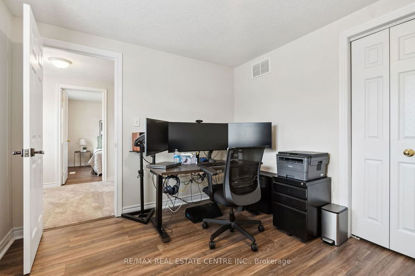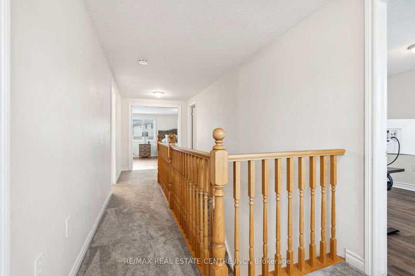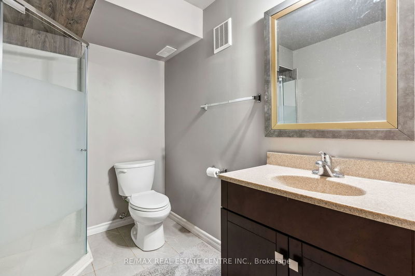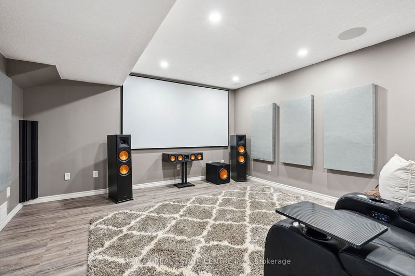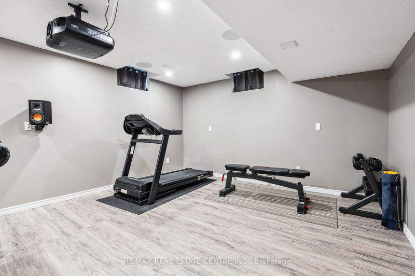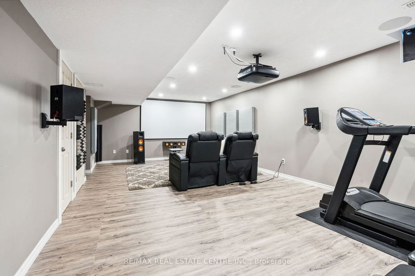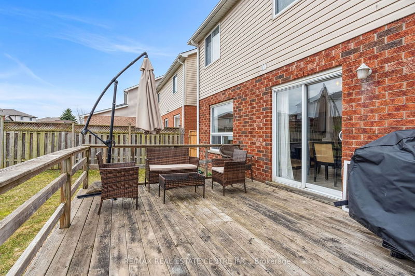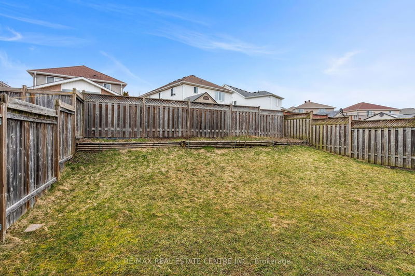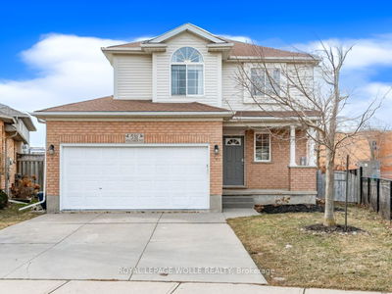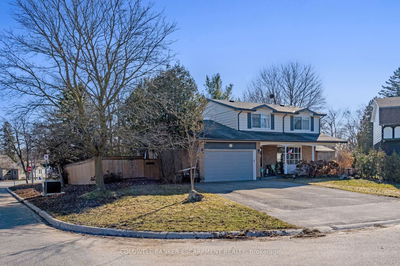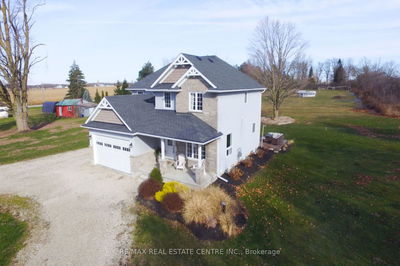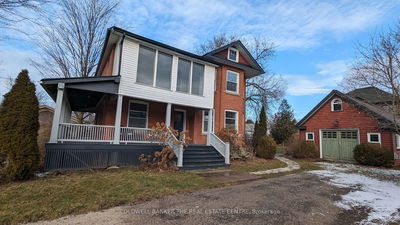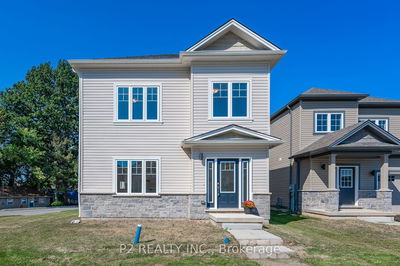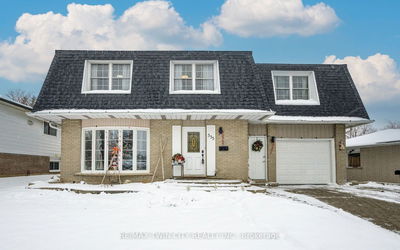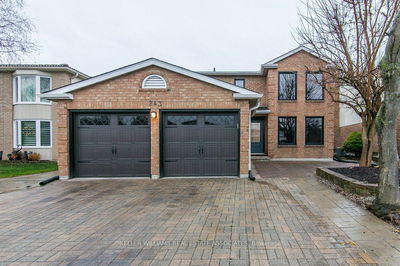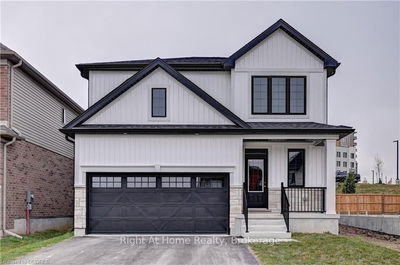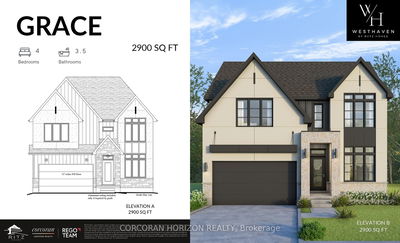Welcome to your new family-friendly oasis nestled in the prime neighbourhood of Highland West. This spacious home with over 2500 sqft of finished living space boasts an ideal floor plan designed for modern living. Step into the heart of the home, where an open-concept main floor invites you to a seamless flow between the kitchen and living room. The updated kitchen features sleek white quartz counters that seamlessly flow into the matching backsplash, white cabinets, and stainless steel appliances, creating a stylish yet functional space. Conveniently adjacent, a walk-in pantry ensures ample storage for all your culinary essentials. Entertaining is a breeze in the living/dining room at the front of the house, offering the perfect setting for hosting family gatherings and dinner parties. Upstairs, discover four well-appointed bedrooms and two full bathrooms, including a sprawling primary bedroom with a generously sized walk-in closet. Say goodbye to cluttered closets there's plenty of space for everyone's wardrobe. Downstairs, the fully finished basement awaits, currently configured as a versatile space with a home theatre and home gym. Whether you desire an additional bedroom, or home office, or prefer to keep it as is, the possibilities are endless. Hardwood and LVP flooring graces the main level, while the basement boasts a carpet-free environment. Upstairs bedrooms offer the same comfort without the hassle of carpet maintenance. Convenience is at your doorstep with a myriad of amenities lining Ira Needles Blvd, from gas stations and gyms to movie theatres, banks, and restaurants everything you need is just moments away. Don't miss your chance to make this gem yours, schedule a viewing today and experience the epitome of family-friendly living!
详情
- 上市时间: Tuesday, April 02, 2024
- 3D看房: View Virtual Tour for 39 Highbarry Crescent
- 城市: Kitchener
- 交叉路口: Ira Needles Blvd & Victoria St S
- 客厅: Main
- 厨房: Main
- 家庭房: Main
- 挂盘公司: Re/Max Real Estate Centre Inc. - Disclaimer: The information contained in this listing has not been verified by Re/Max Real Estate Centre Inc. and should be verified by the buyer.

