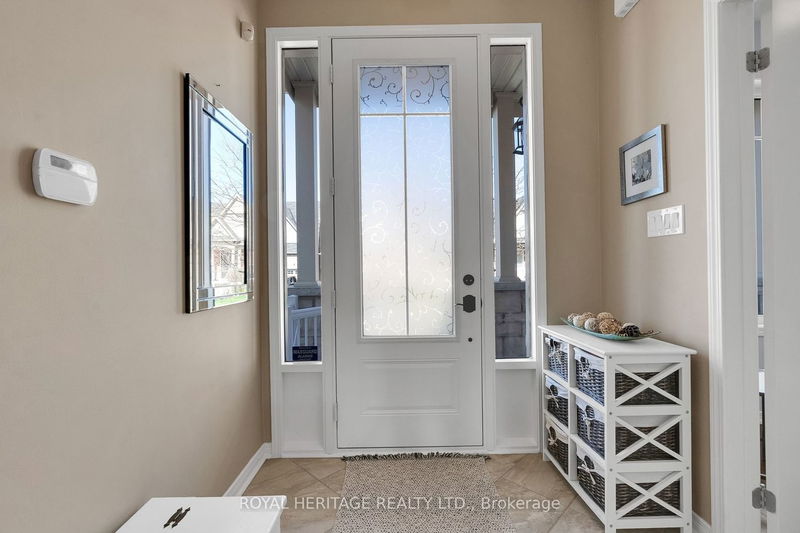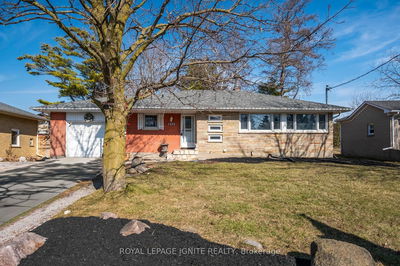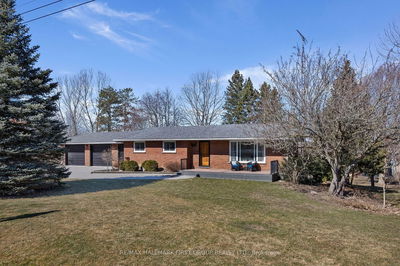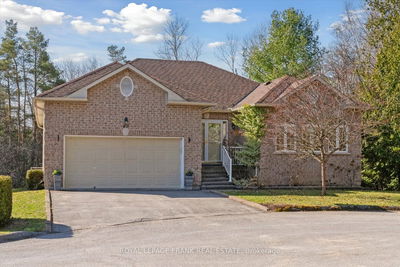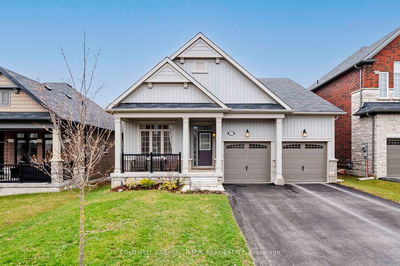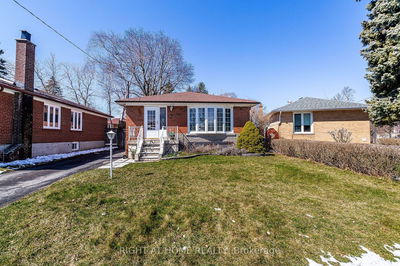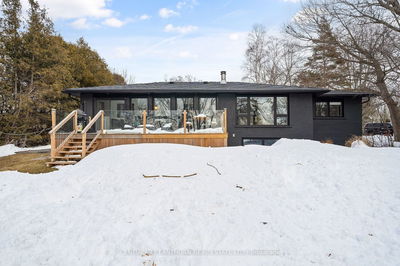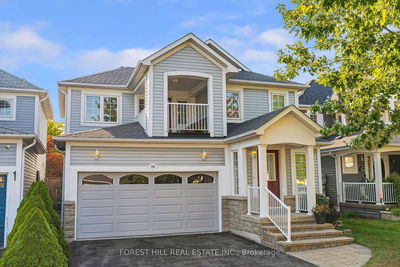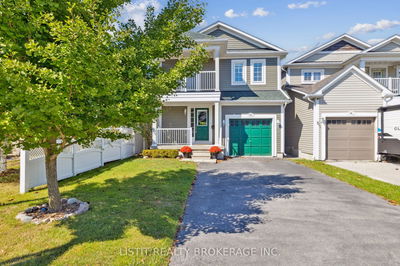**Open House Sunday 2-4pm** Get excited about 64 Keating Dr in the Port of Newcastle. This all brick 3 bedroom bungalow with a double car garage, a former model home, it's loaded with upgrades! Featuring 9 foot ceilings through the main floor and a spacious open concept living area this home is both perfect for entertaining and daily life! The Great room features impressive vaulted ceilings, hardwood floors, large windows overlooking the backyard & a gas fireplace. The eat-in kitchen has upgraded granite counters with a large centre island breakfast bar & pendant lighting. Oversized sliding glass doors off breakfast area walkout to a good size deck overlooking the backyard! The spacious primary bedroom features a walk-in closet & 4pc ensuite bath. Upgraded lighting, switches and window coverings throughout. Upgraded hallway/kitchen tile laid on a diagonal is an impressive touch. Updated Furnace '22 & AC '23. Other handy features that you'll appreciate are: Inside garage access from the double car garage (both sides have Electric Garage Door Openers), main floor laundry, a gated front porch perfect for the safety of little ones! This home has it all, downsize without compromise! Lovingly maintained and cared for by original owners, it must be seen to be fully appreciated!
详情
- 上市时间: Friday, April 26, 2024
- 3D看房: View Virtual Tour for 64 Keating Drive
- 城市: Clarington
- 社区: Newcastle
- 详细地址: 64 Keating Drive, Clarington, L1B 0B9, Ontario, Canada
- 家庭房: Vaulted Ceiling, Gas Fireplace, Hardwood Floor
- 厨房: Centre Island, Granite Counter, Pot Lights
- 挂盘公司: Royal Heritage Realty Ltd. - Disclaimer: The information contained in this listing has not been verified by Royal Heritage Realty Ltd. and should be verified by the buyer.





