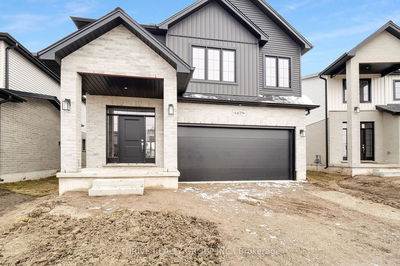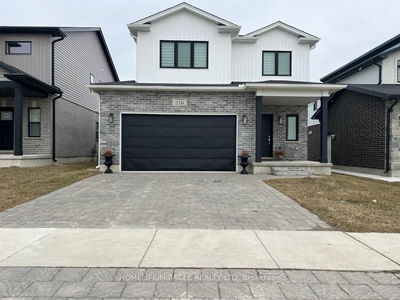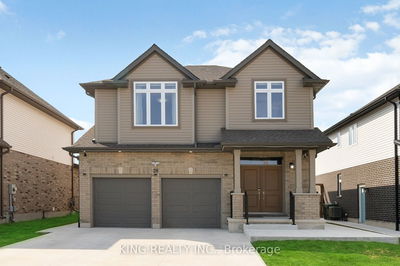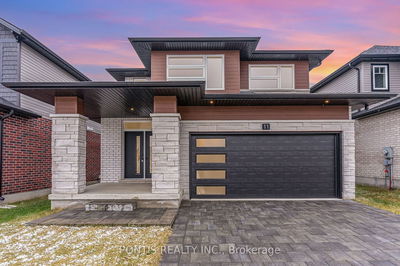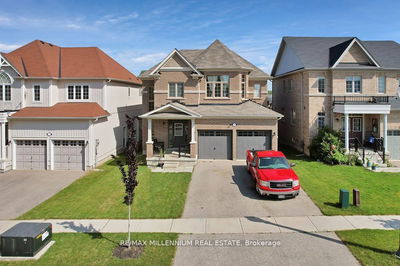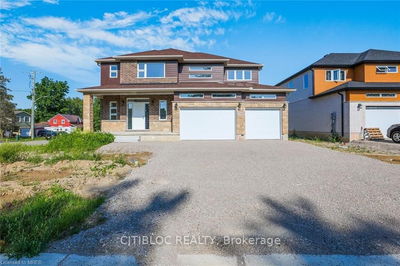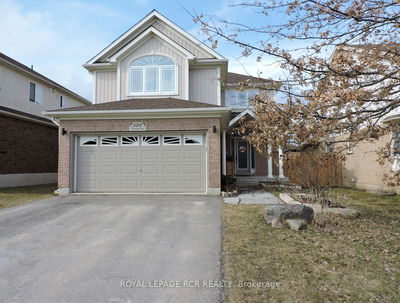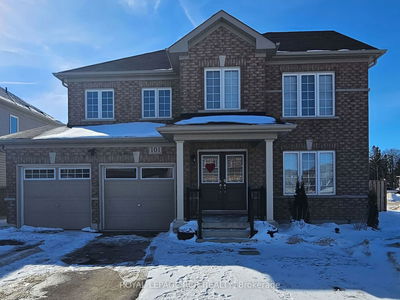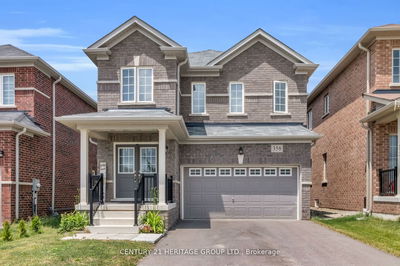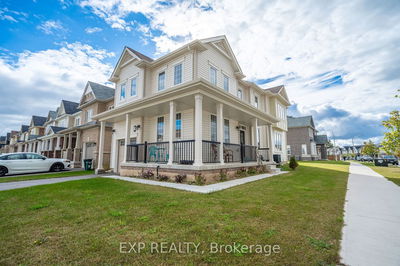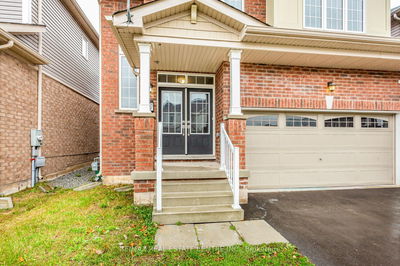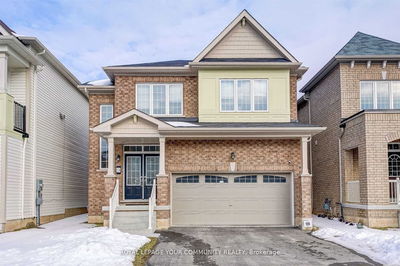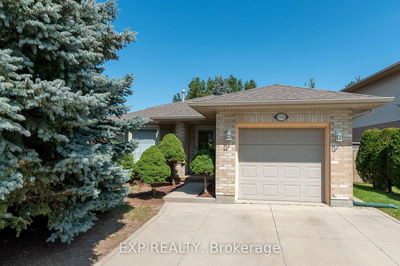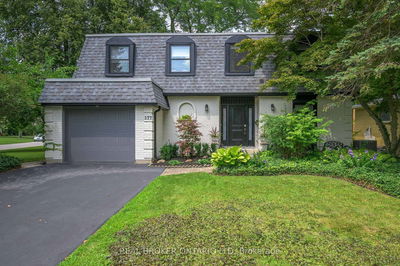Welcome to the amazing 4-bedroom 2 baths with a generous 2157 sft of elegant living space not including the 950 sft basement in North-West London. Spacious and bright great room. Open concept kitchen with rich espresso-colored cabinetry, granite look countertops, stainless steel appliances, A separate dining area, ideal for both casual meals and lavish dinner parties. The second level boasts a huge master bedroom with vaulted ceiling and a walk-in closet, an ensuite 4pc bathroom. 3 big size beautiful bedrooms and a second full bathroom, plus convenient laundry. Custom-made blinds throughout the house. Whole home water filtering system, under sink Reverse Osmosis system for drinking water. Upgrade appliances: Stove(11/2023), Microwave(2024), Washer2022), Sump pump(2022). Prime location close to parks, playground, schools, commercial plazas, Western University, and a short drive to all of your shopping needs. Don't miss this rare opportunity and it wont last long!
详情
- 上市时间: Tuesday, March 26, 2024
- 城市: London
- 社区: North I
- 详细地址: 856 Reeves Avenue, London, N6G 5K3, Ontario, Canada
- 厨房: B/I Appliances, Ceramic Floor
- 挂盘公司: Bay Street Group Inc. - Disclaimer: The information contained in this listing has not been verified by Bay Street Group Inc. and should be verified by the buyer.





























