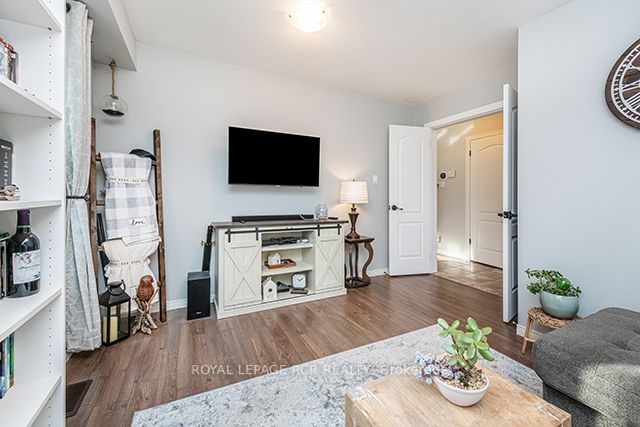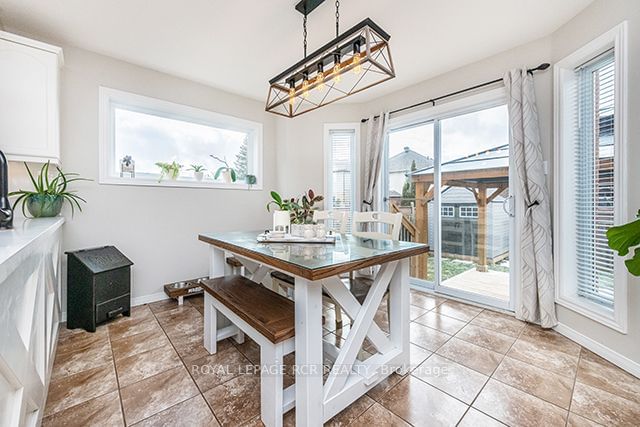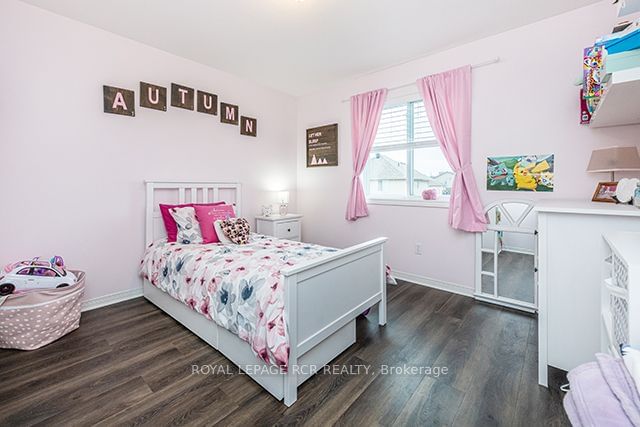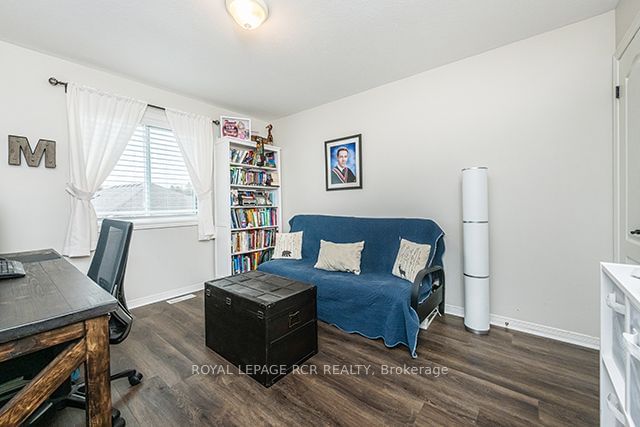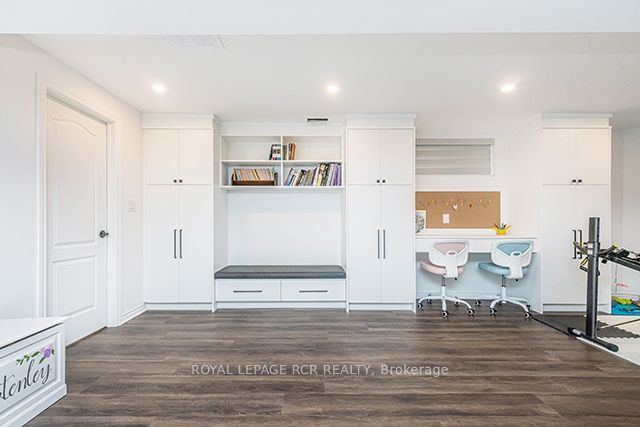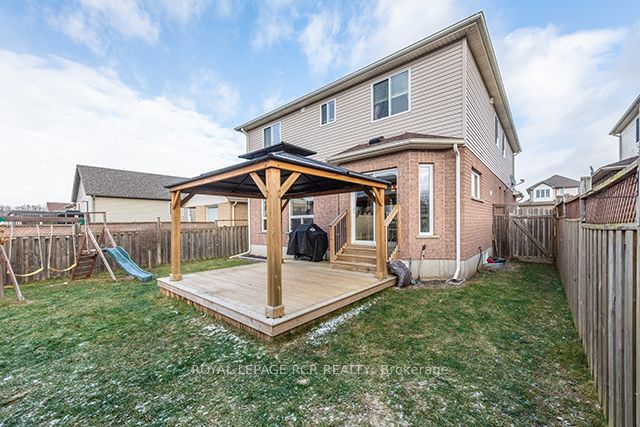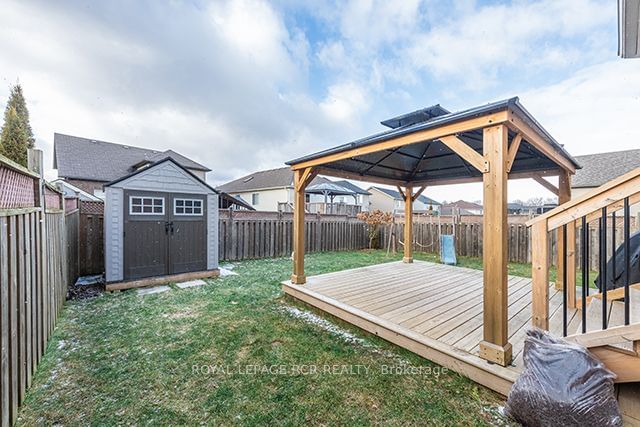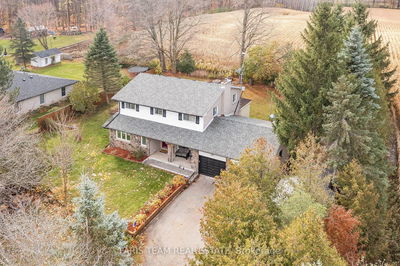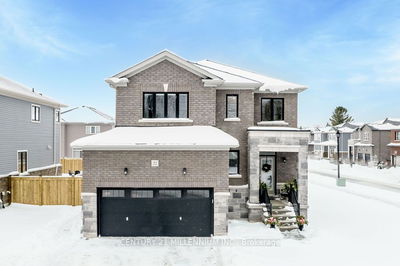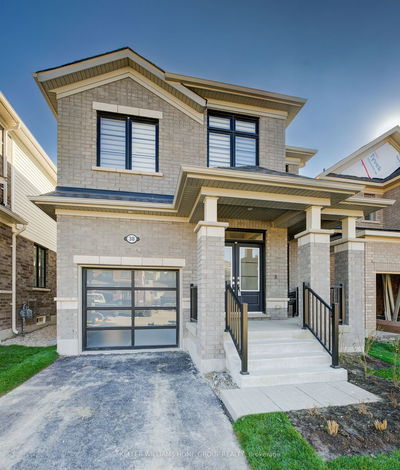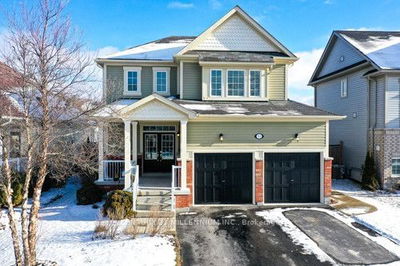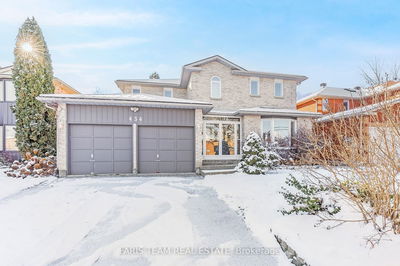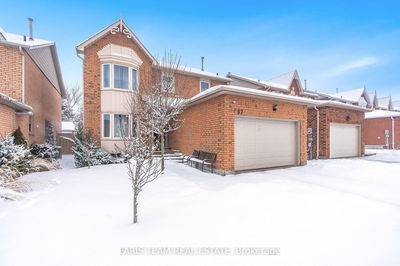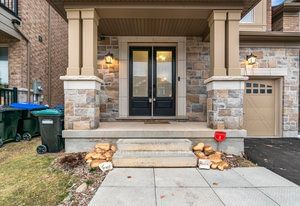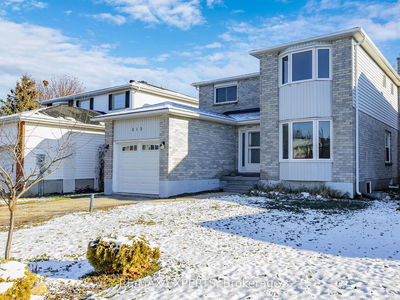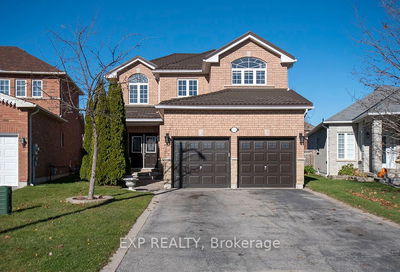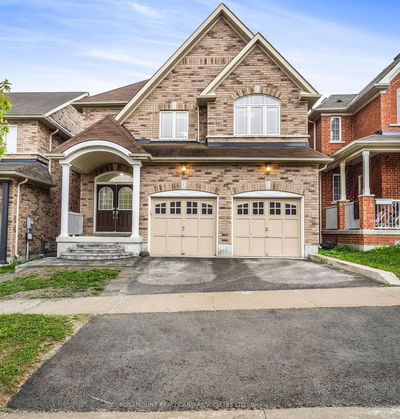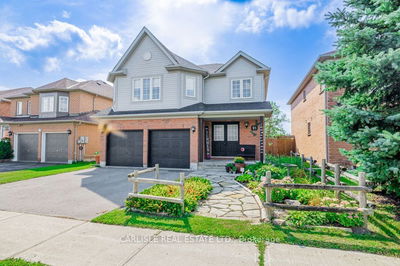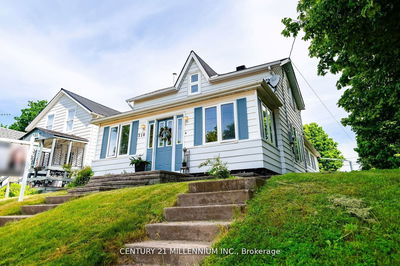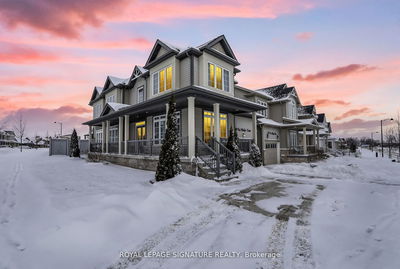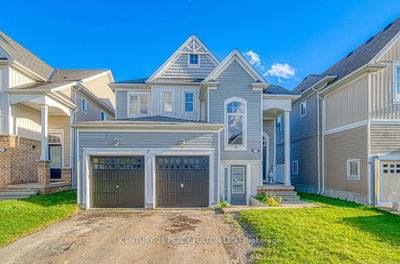Step inside this favoured "Karleton" 4 Bedroom home in the heart of Shelburne. Conveniently located near schools, parks & shopping, it's a perfect family home. With approx. 2000 sq ft above grade plus a newly fully finished modern basement, there's plenty of room for relaxing & entertaining. Large front entry with upgraded staircase & feature wall, 2pc bathroom & access to garage. Eat-in kitchen with backsplash, Quartz counters & walkout to fully fenced rear yard. Living room is open & airy & dining rm features french doors & laminates. Oversize Primary Bedroom w/4pc ensuite & w/i closet. 2nd, 3rd & 4th bedrooms all with laminates & of good size. Finished luxury laundry rm with Quartz Counters, loads of folding & hanging area. Be sure to check out the lower level family room, Gorgeous feature wall w/electric fireplace, Built-in student desk area & cupboards, not to mention the Upscale 3 pc bathroom.
详情
- 上市时间: Tuesday, March 05, 2024
- 城市: Shelburne
- 社区: Shelburne
- 交叉路口: Jane To Silk To Fleming
- 详细地址: 128 Fleming Way, Shelburne, L9V 3E5, Ontario, Canada
- 厨房: Eat-In Kitchen, W/O To Yard, Quartz Counter
- 客厅: Laminate, Picture Window
- 挂盘公司: Royal Lepage Rcr Realty - Disclaimer: The information contained in this listing has not been verified by Royal Lepage Rcr Realty and should be verified by the buyer.








