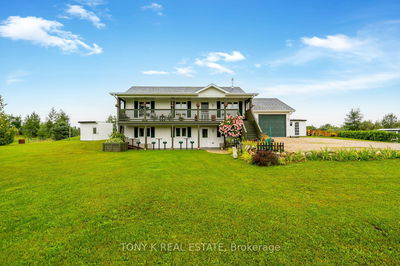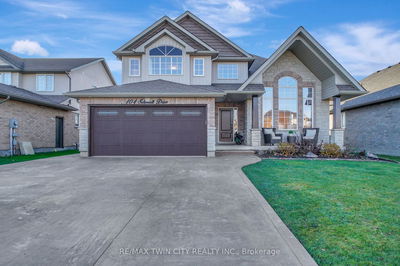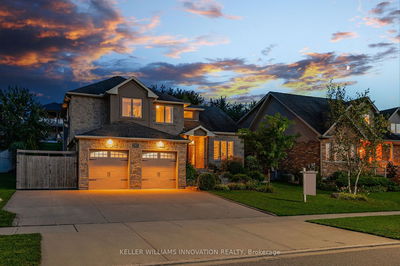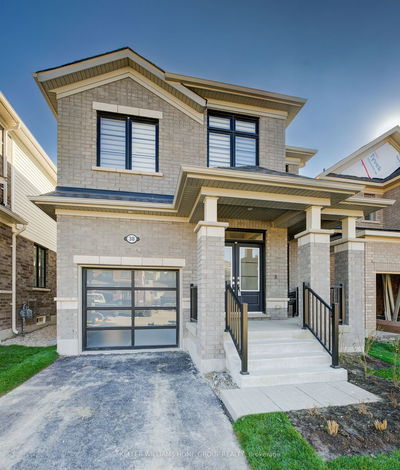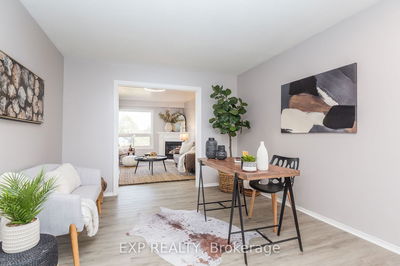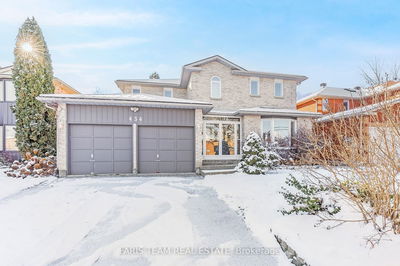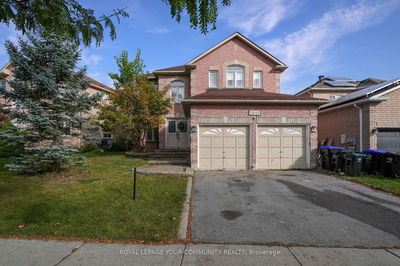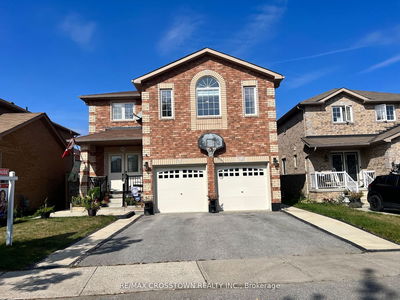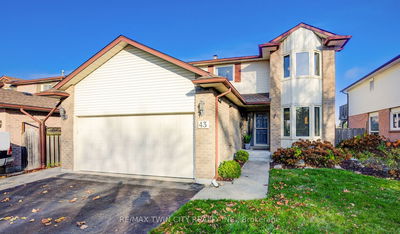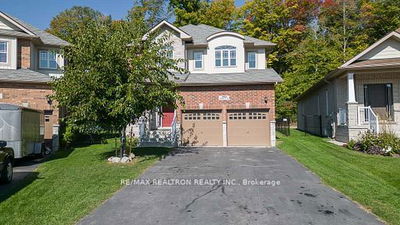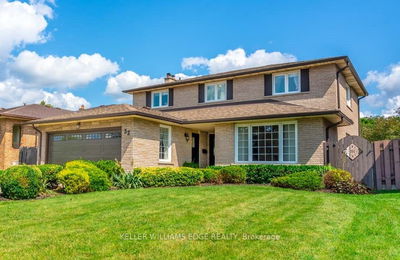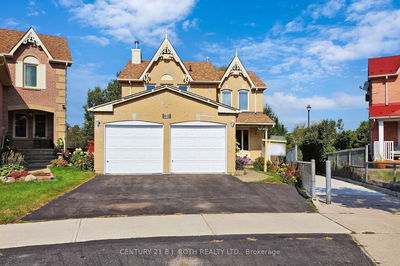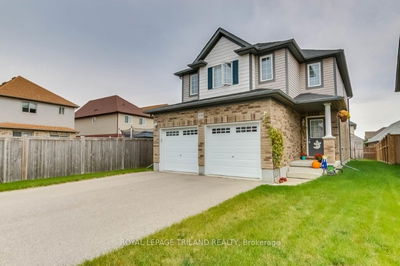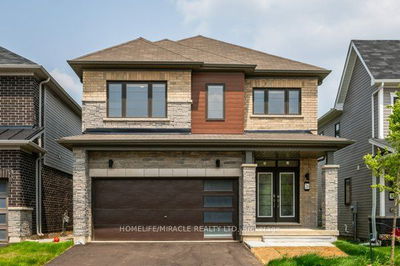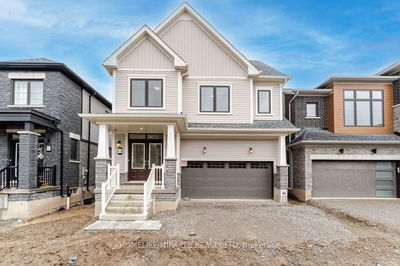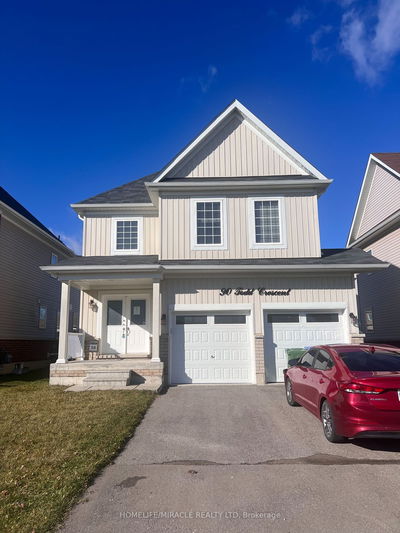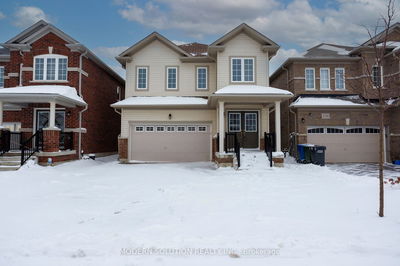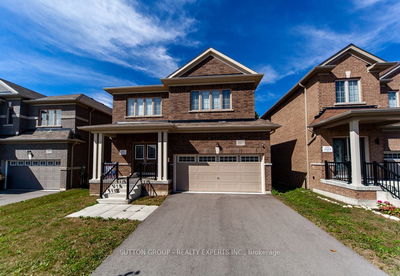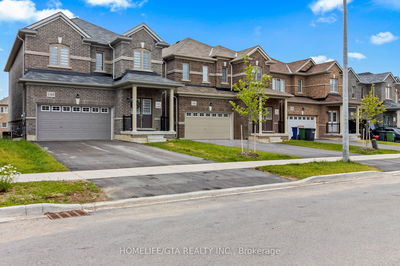Brand New 4 Bed & 3 Bath Home On Ravine Lot, Walk Out Basement.Bright And Spacious, 2315 Sq. Main Floor Offers Hardwood floor,Matching Oak Stairs and O/Looks Ravine. Double Door Entrance With High Ceiling In Foyer. Double Car Garage. Dundalk Offers Various Amenities, Restaurants, Shops, And Recreational Facilities.
详情
- 上市时间: Wednesday, November 08, 2023
- 3D看房: View Virtual Tour for 16 Aitchinson Avenue
- 城市: Southgate
- 社区: Dundalk
- 详细地址: 16 Aitchinson Avenue, Southgate, N0C 1B0, Ontario, Canada
- 家庭房: Hardwood Floor, O/Looks Ravine, Window
- 厨房: Eat-In Kitchen, Ceramic Floor, O/Looks Ravine
- 挂盘公司: Re/Max Realty Services Inc. - Disclaimer: The information contained in this listing has not been verified by Re/Max Realty Services Inc. and should be verified by the buyer.














































