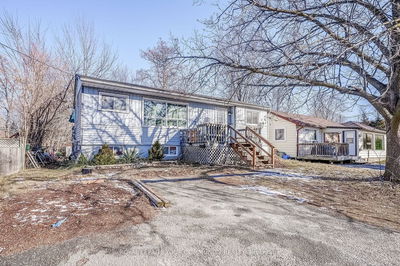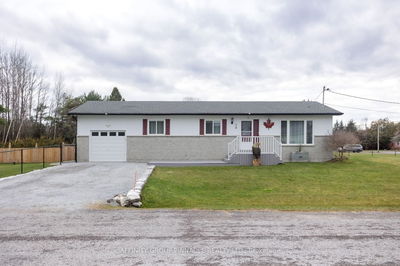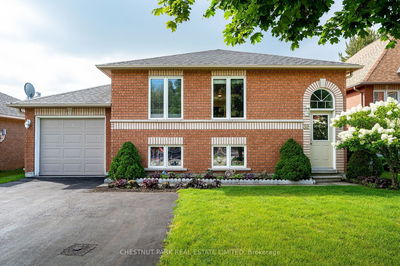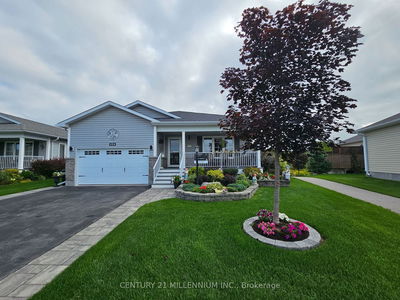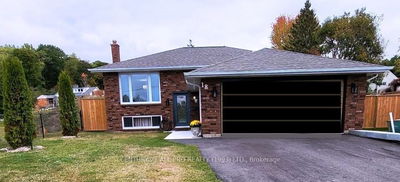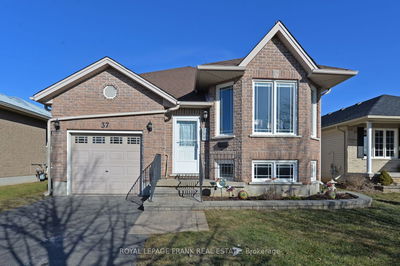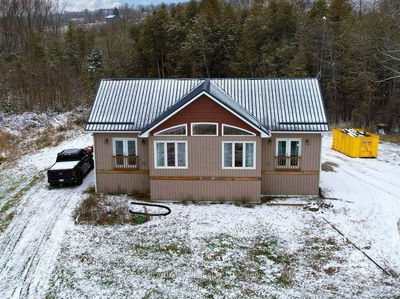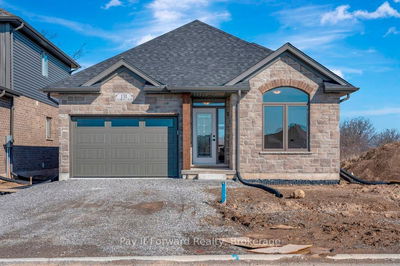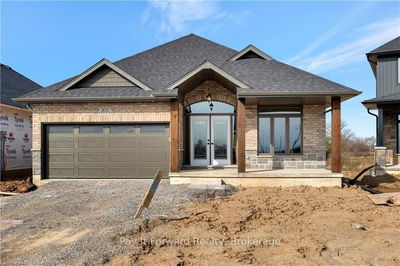Beautiful raised ranch bungalow located in Jarvis's premier subdivision near schools, parks, churches, downtown shops/eateries + Timmies - 35 min commute to Hamilton, Brantford, 403 - 15 mins to Simcoe & Port Dover. Positioned on 59.05 x 111.54 corner lot, this 2011 Keesmaat built Beautyoffers attached 2-car garage double drive 2862sqf of finished stylish, sophisticated finishedinterior decor, including beautifully finished basement. Covered front porch leads to roomy on-grade foyer with wide staircase accessing open concept living/dining room boasting dramatic vaulted ceilings, hardwood flooring + 2 over-sized street facing picture windows flowing to stunning Chef's kitchen with maple cabinetry, breakfast peninsula, granite counter-tops, SS appliances + patio door walk-out to 18x16 private deck. Lavish Primary features walk-in closet + 4pc designer en-suite with travertine flooring, granite top vanity w/SS sink, jacuzzi tub, tumble stone customshower,9ceilings in basement.
详情
- 上市时间: Thursday, March 21, 2024
- 城市: Haldimand
- 社区: Haldimand
- 交叉路口: Hwy 6 To Jarvis To Hwy 3
- 详细地址: 38 Craddock Boulevard, Haldimand, N0A 1J0, Ontario, Canada
- 厨房: Granite Counter, W/O To Deck
- 客厅: Open Concept, Vaulted Ceiling, Hardwood Floor
- 挂盘公司: Re/Max Twin City Realty Inc Brokerage - Disclaimer: The information contained in this listing has not been verified by Re/Max Twin City Realty Inc Brokerage and should be verified by the buyer.



























