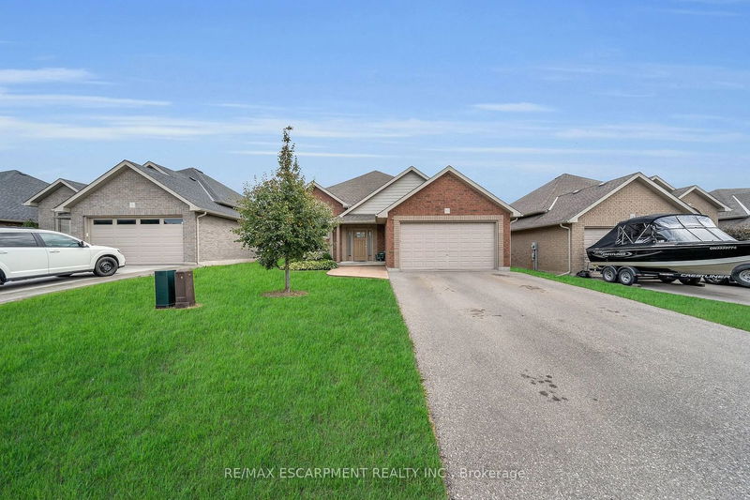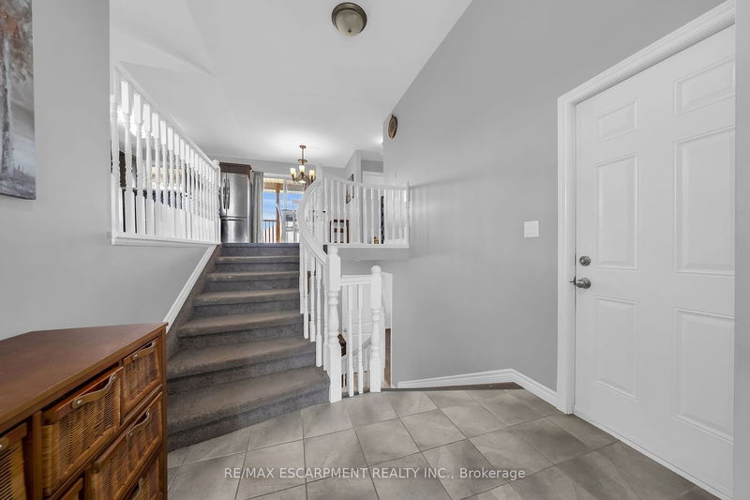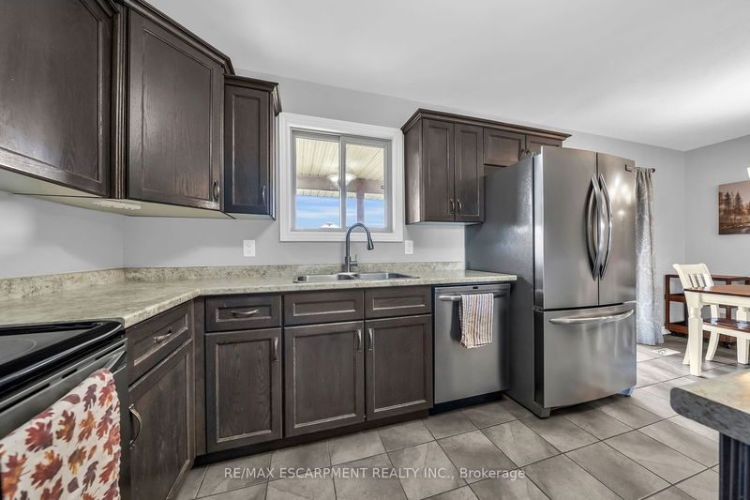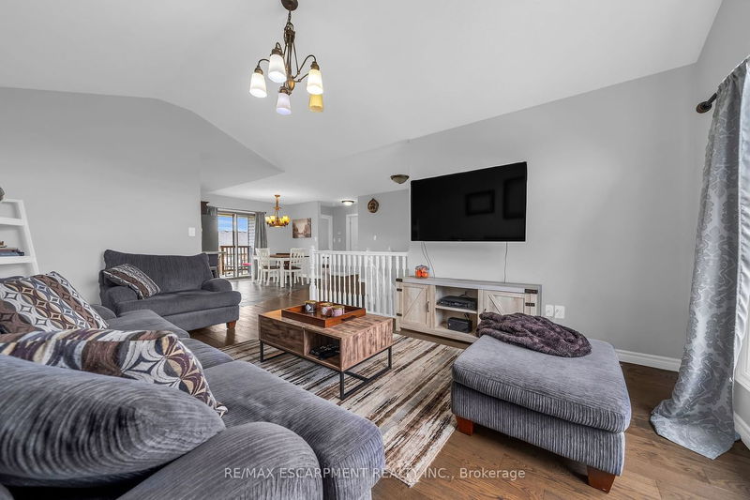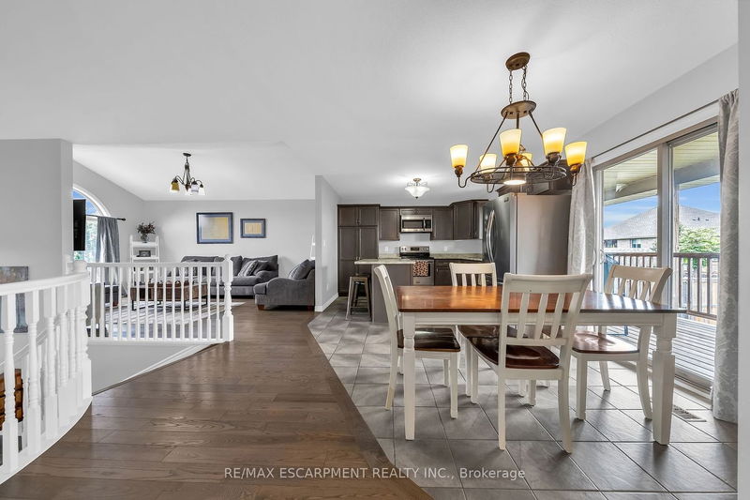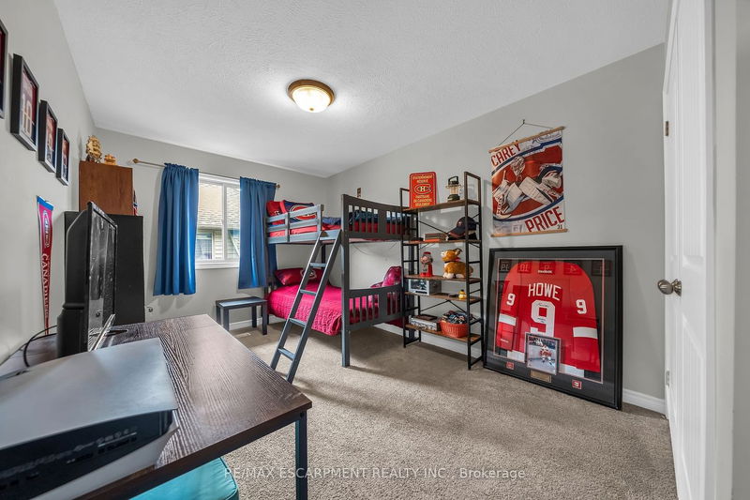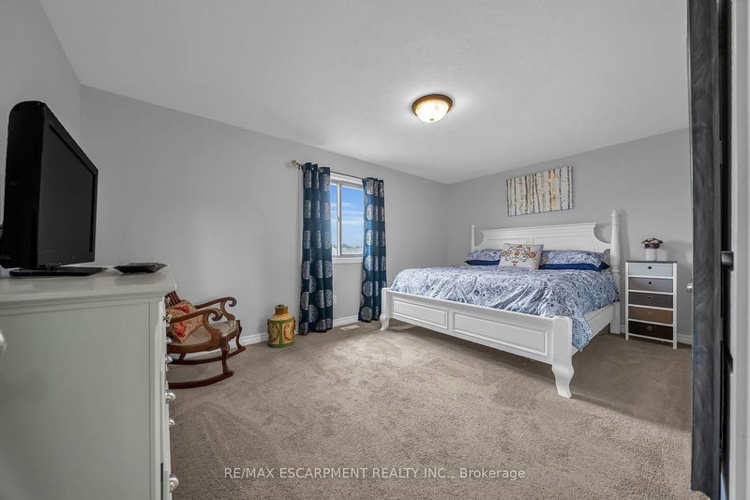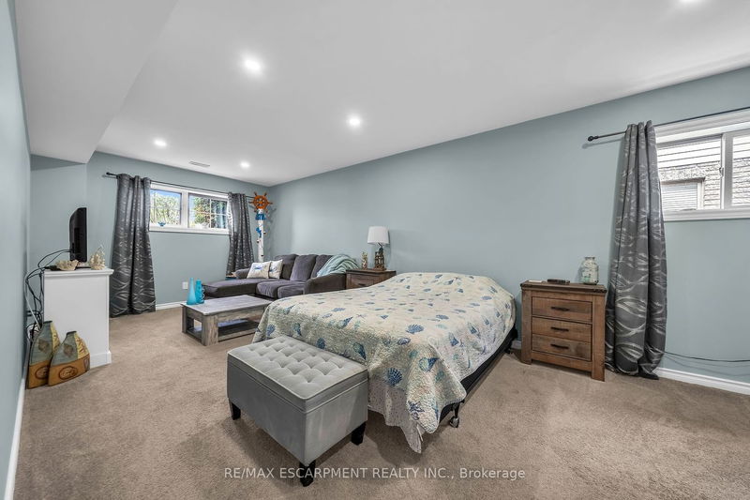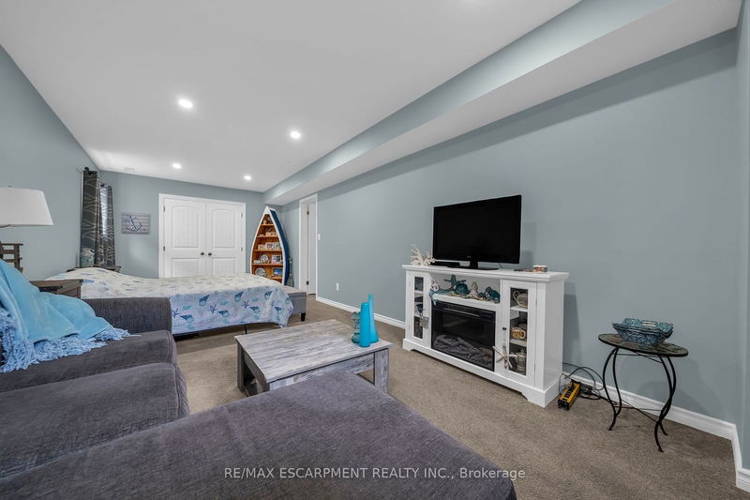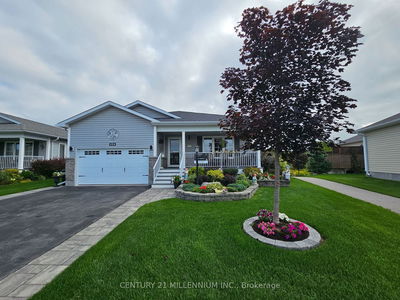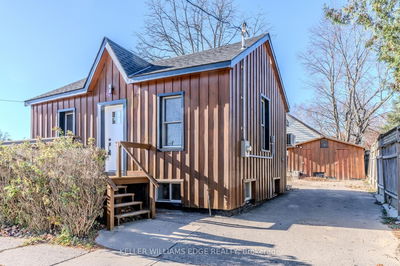Well built and well maintained raised bungalow in desirable neighbourhood in newer Simcoe subdivision. Offering almost 1200 square feet on the main level plus a finished basement - this 2014 built home has lots of space for a growing family! Welcoming entry area with access upstairs, or downstairs, or to the 2 car garage. Upstairs features open concept living room, kitchen and dining area with modern flooring, espresso cabinets and a walk out to gorgeous covered back yard patio and fully fenced yard. Large master bedroom and additional bedroom on the main level plus 4 piece bath. Downstairs you'll find a huge rec room, additional bedroom and a second full bath - all with high ceilings, and large above grade windows. Being less than ten years old - there is nothing to do here but enjoy! Lots of curb appeal and a large private double wide asphalt driveway. Close to all of the amenities the town offers, plus nature/walking trails in your own backyard. Come experience Simcoe!
详情
- 上市时间: Sunday, March 03, 2024
- 3D看房: View Virtual Tour for 10 Redbud Crescent
- 城市: Norfolk
- 社区: Simcoe
- 交叉路口: Woodway Trail/Donly Dr S
- 详细地址: 10 Redbud Crescent, Norfolk, N3Y 4L1, Ontario, Canada
- 厨房: Main
- 客厅: Main
- 家庭房: Bsmt
- 挂盘公司: Re/Max Escarpment Realty Inc. - Disclaimer: The information contained in this listing has not been verified by Re/Max Escarpment Realty Inc. and should be verified by the buyer.

