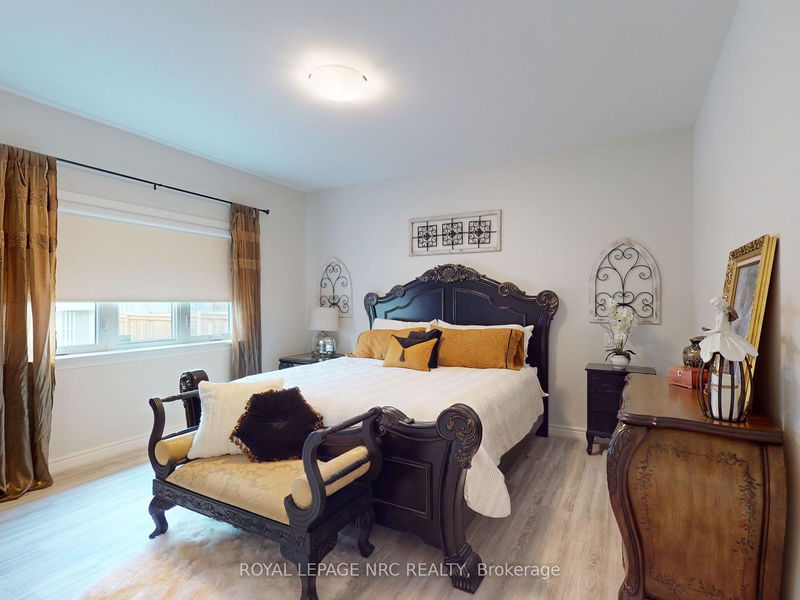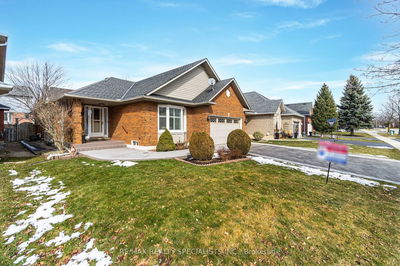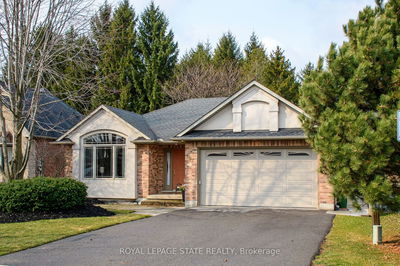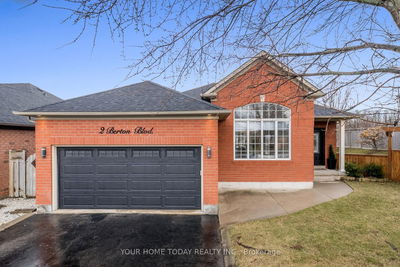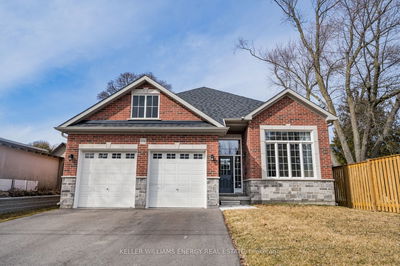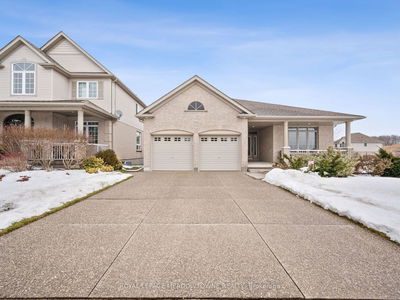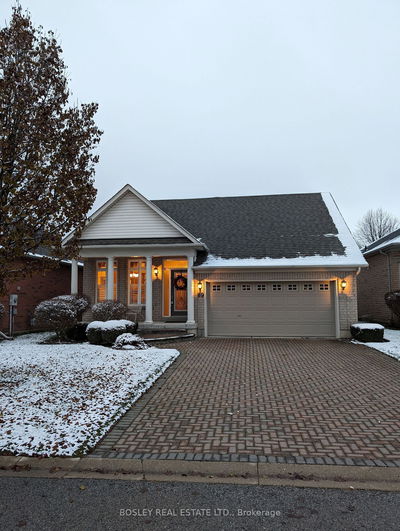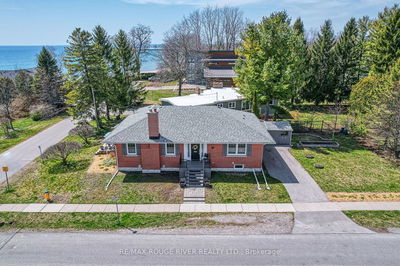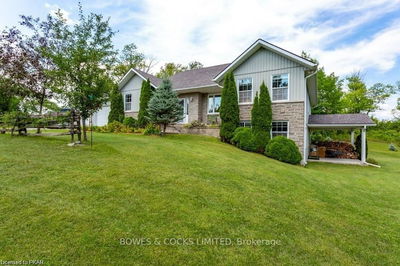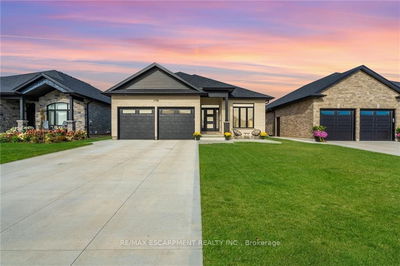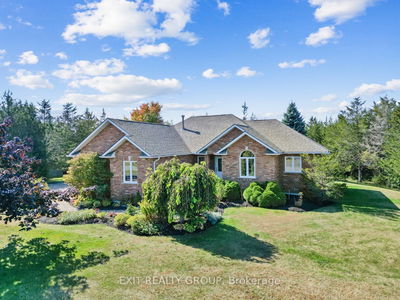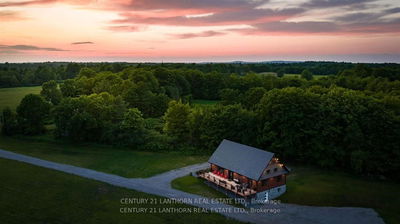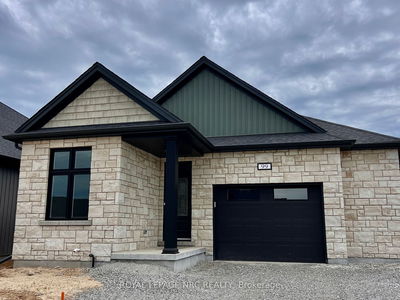This custom built luxury bungalow has it all. With a gorgeous custom kitchen with hard surface counter tops, and huge island that makes it perfect for enjoying time with family and friends. With 2 main floor bedrooms and bathrooms, and a designated office space (which could function as a den or additional guest room) there is plenty of space for you and your loved ones. The primary bedroom is quite spacious, enjoys a large walk in closet, and oversized 4 piece bathroom with walk in glass shower.There is a large third bedroom in the lower level that has en-suite privilege and the third full bathroom. This space is perfect for teenagers, adult children or a guest suite fully equipped. The basement has been fully finished (additional space than the builder standard to enlarge the rec room). There is extra space for an entertainment area, games area, and could easily convert to a serving area or bar.
详情
- 上市时间: Wednesday, March 20, 2024
- 3D看房: View Virtual Tour for 11 Harvest Drive
- 城市: Niagara-on-the-Lake
- 交叉路口: Homestead Dr.
- 详细地址: 11 Harvest Drive, Niagara-on-the-Lake, L0S 1J0, Ontario, Canada
- 厨房: Eat-In Kitchen
- 客厅: Main
- 挂盘公司: Royal Lepage Nrc Realty - Disclaimer: The information contained in this listing has not been verified by Royal Lepage Nrc Realty and should be verified by the buyer.


































