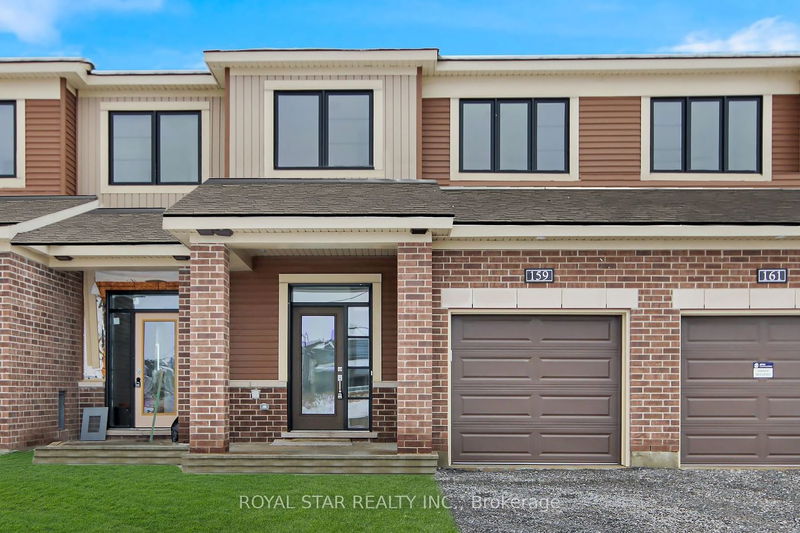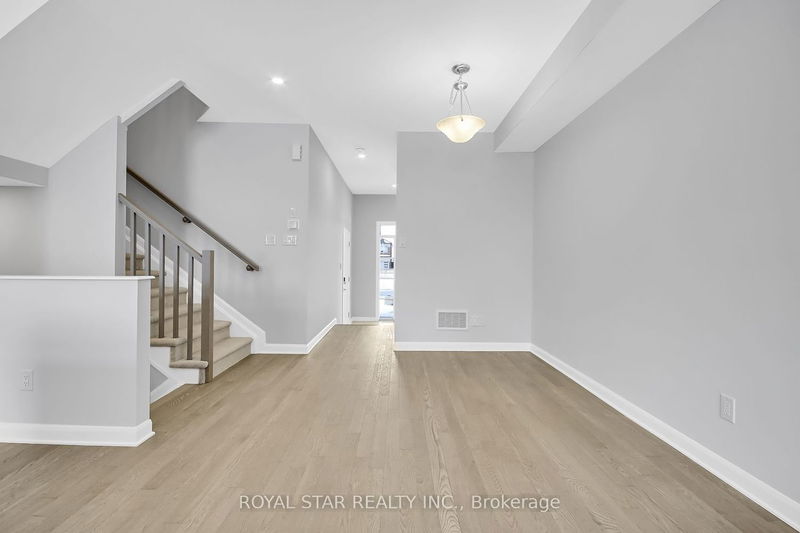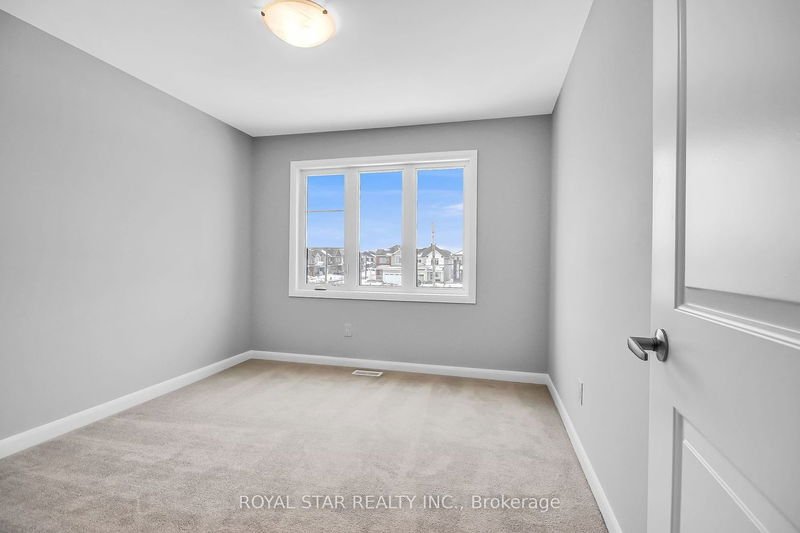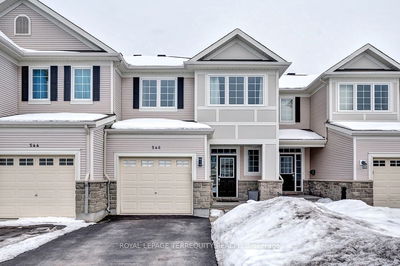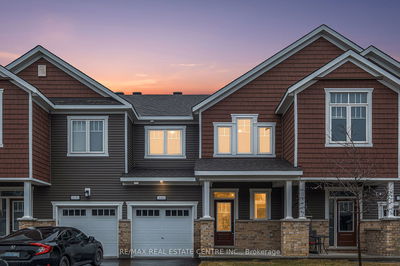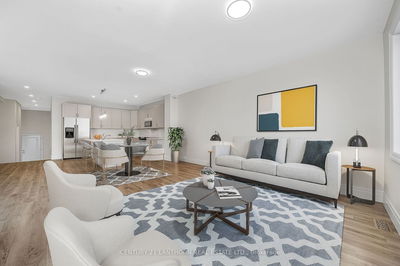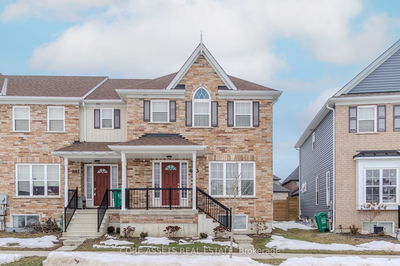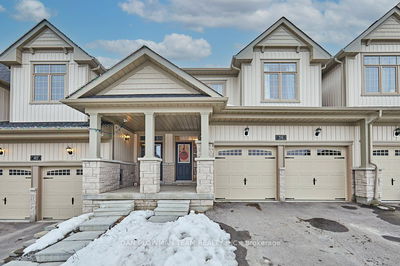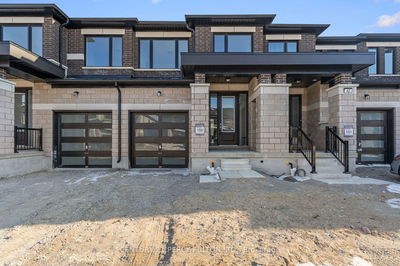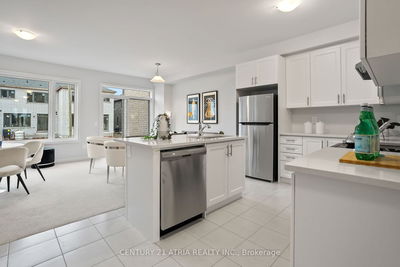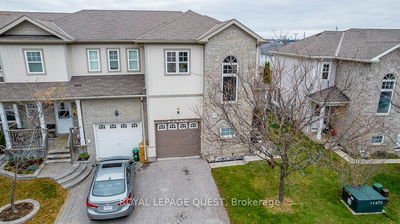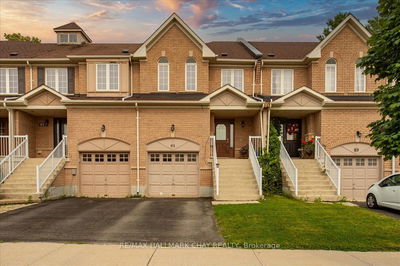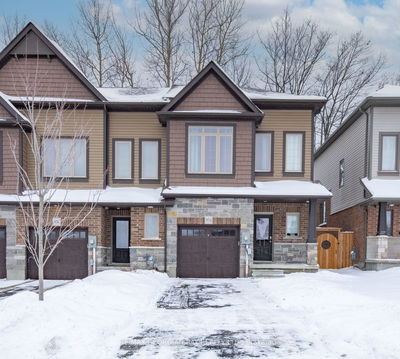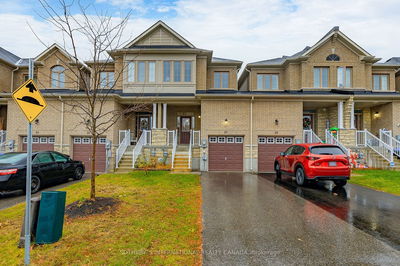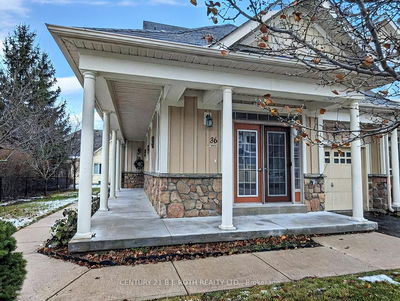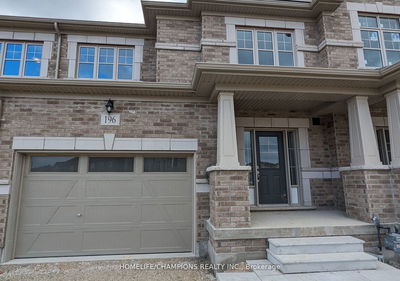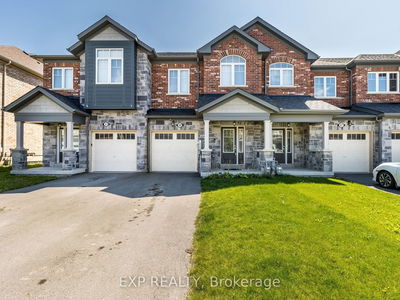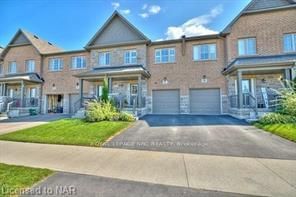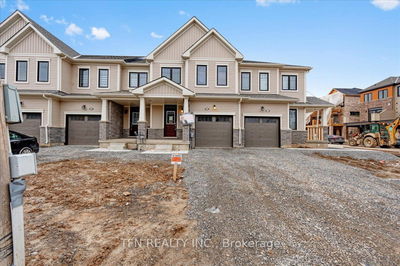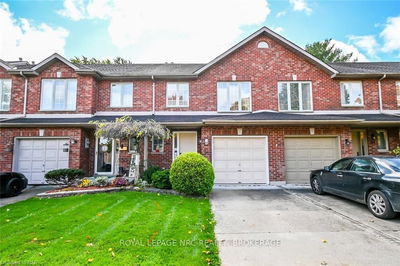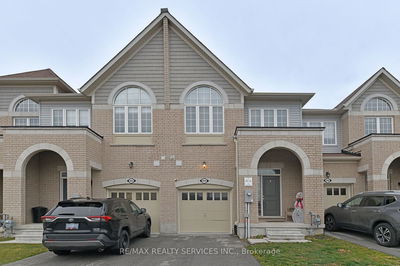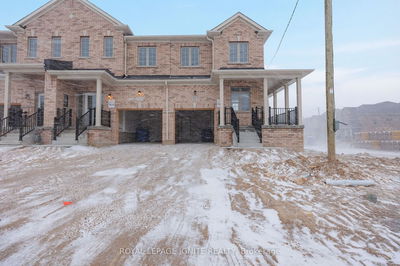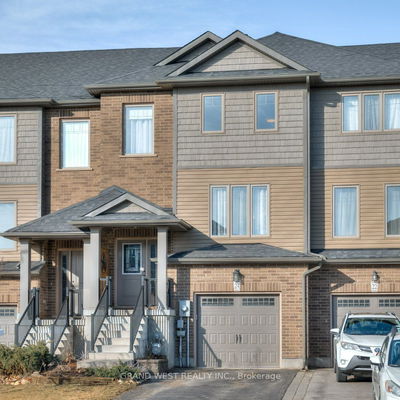PREPARE TO FALL IN LOVE !! Tastefully upgraded & designed with 3 bedrooms, 4 bathrooms in a growing neighbourhood of Avalon Vista! This move-in ready home features open concept floor plan, 9' ceiling main floor, gleaming hardwood floors, dedicated dining space, great size living room, gorgeous kitchen with island and seating at the breakfast bar, quartz counter counters, pantry and patio doors with access to the yard! Upstairs is the spacious primary bedroom with walk-in closet and beautiful 3-piece ensuite, 2 great size secondary bedrooms with large closets, a full bathroom and the laundry room! Spacious, professionally finished lower level family room with with large window, Upgraded Bathroom and plenty of storage space. Steps away from green space, future transit, community pond, multi-use pathways, nearby future parks, and everyday conveniences of well-planned Avalon community. This one is a Must see; Book a showing today! Some photos has been virtually staged.
详情
- 上市时间: Friday, March 15, 2024
- 3D看房: View Virtual Tour for 159 Shallow Pond Place
- 城市: Ottawa
- 社区: Ottawa
- 交叉路口: Lake Lane To Shallow Pond
- 详细地址: 159 Shallow Pond Place, Ottawa, K4A 0K9, Ontario, Canada
- 厨房: Main
- 客厅: Main
- 家庭房: Bsmt
- 挂盘公司: Royal Star Realty Inc. - Disclaimer: The information contained in this listing has not been verified by Royal Star Realty Inc. and should be verified by the buyer.

