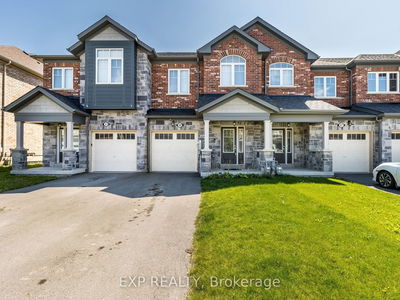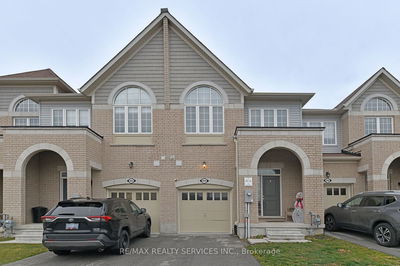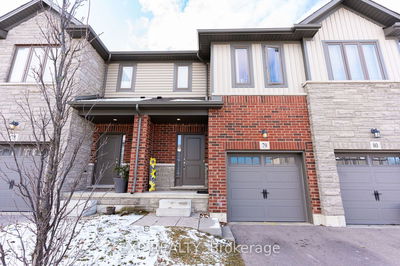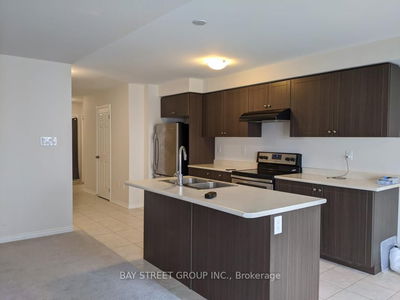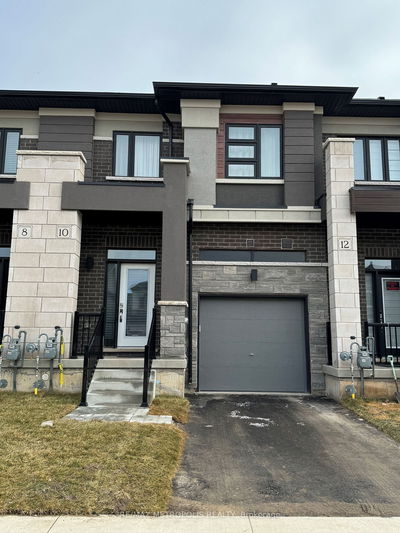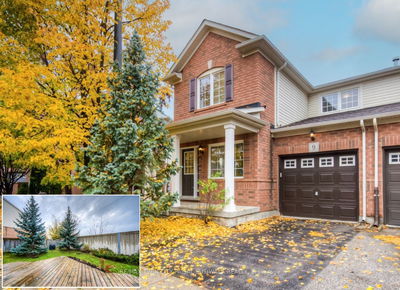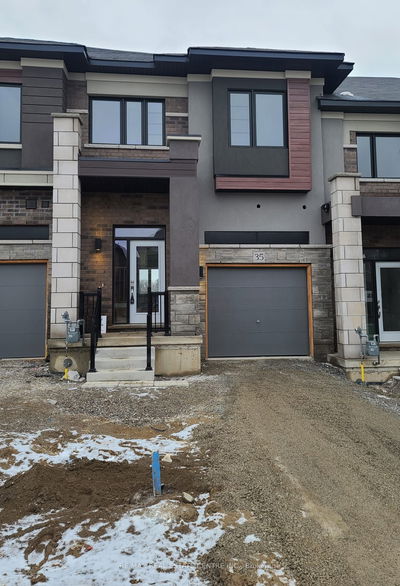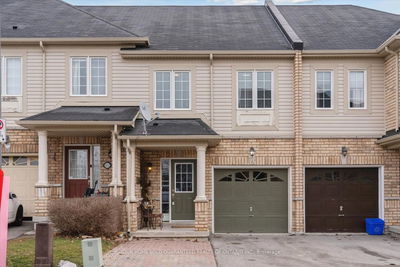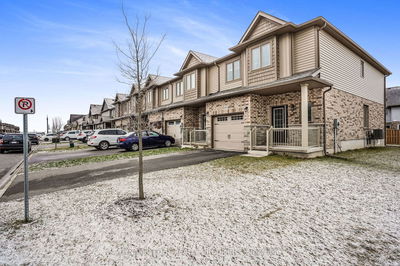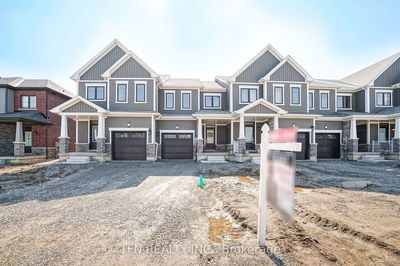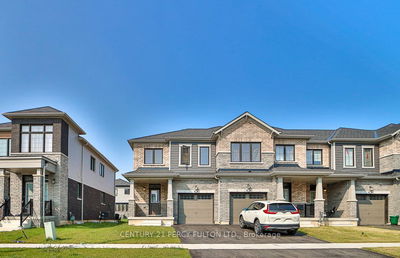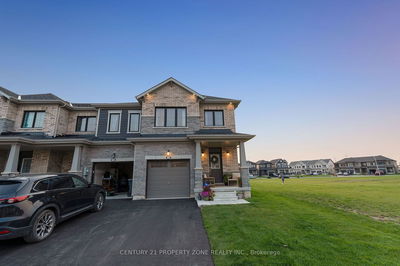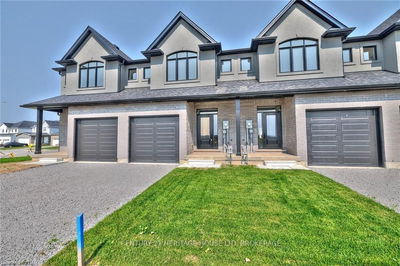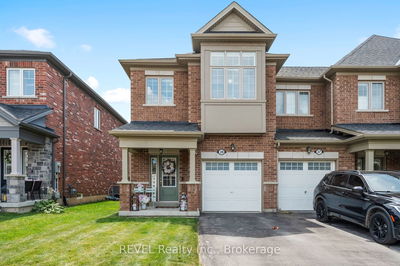Spacious 1750 sq ft new two-storey interior unit freehold townhome. To be built in the Rolling Meadows master planned community. Features 9 main floor ceiling, 3 bedrooms, 2.5 bath and 2nd floor laundry. Kitchen features 37 tall upper cabinets, soft close cabinet doors and drawers, crown moulding, valence trim, island, walk-in pantry, stainless steel chimney hood and 4 pot lights. Smooth drywalled ceiling throughout, 12x24 ceramic tile flooring, 6 wide plank engineered hardwood flooring in the main floor hall/kitchen/great room. Spacious primary bedroom with large walk-in closet and ensuite with double sinks and 5 acrylic shower. Unfinished basement with plenty of room for future rec-room, den & 3pce bath. Includes 3pce rough-in for future basement bath, one 47x36 egress basement window, Carrier central air, tankless water heater, Eco-bee programmable thermostat, automatic garage door opener, 10x10 pressure treated wood covered rear deck and asphalt paved driveway.
详情
- 上市时间: Wednesday, February 21, 2024
- 城市: Thorold
- 交叉路口: Harmony Way & Barker Parkway
- 详细地址: 67 Harmony Way, Thorold, L2V 0H2, Ontario, Canada
- 厨房: Main
- 挂盘公司: Royal Lepage Nrc Realty - Disclaimer: The information contained in this listing has not been verified by Royal Lepage Nrc Realty and should be verified by the buyer.




