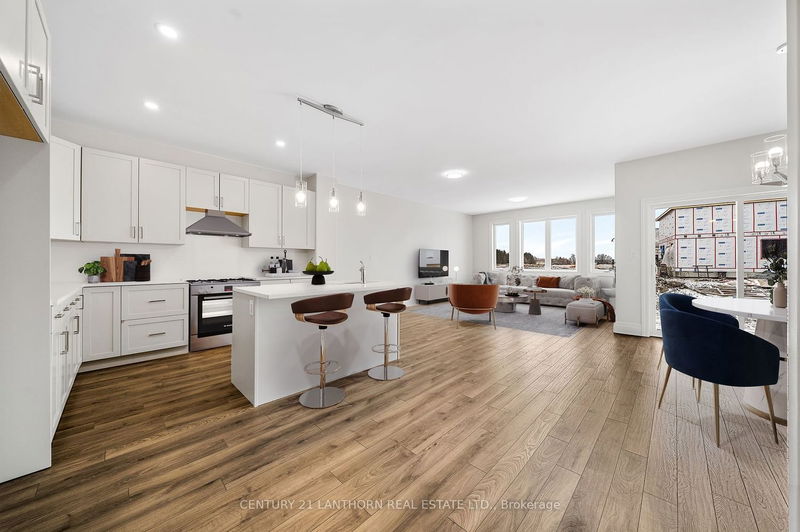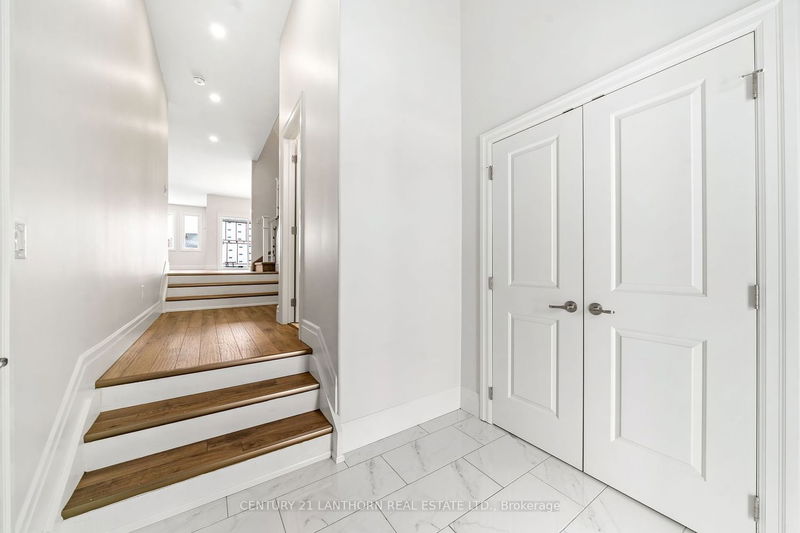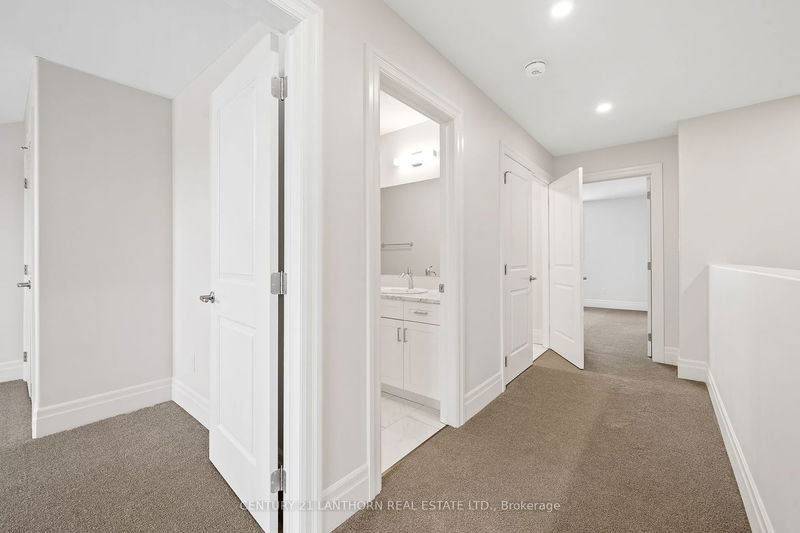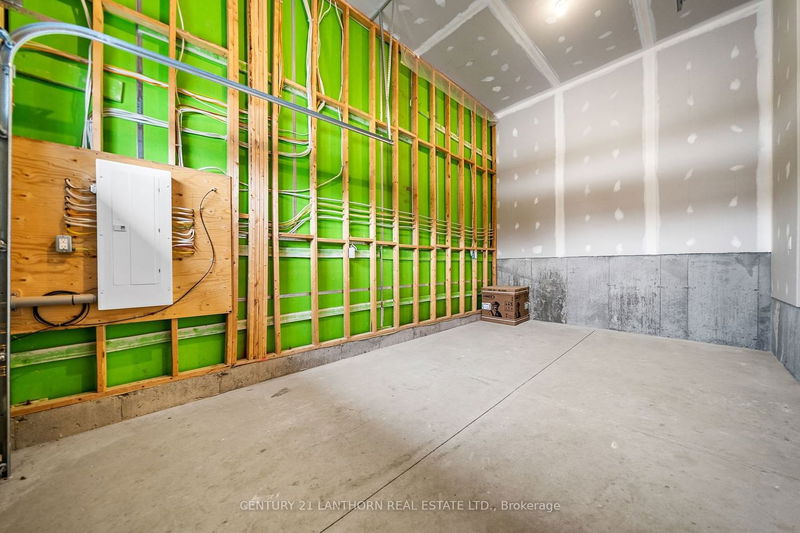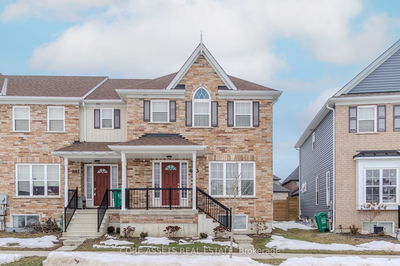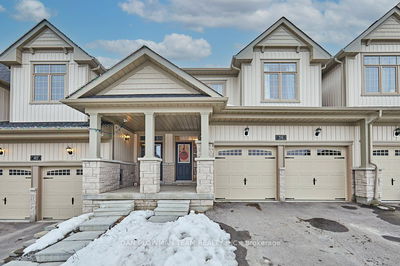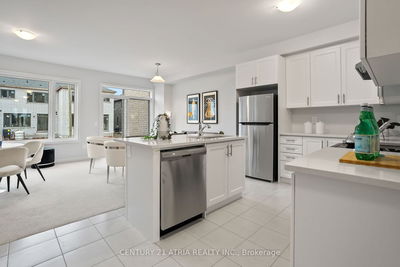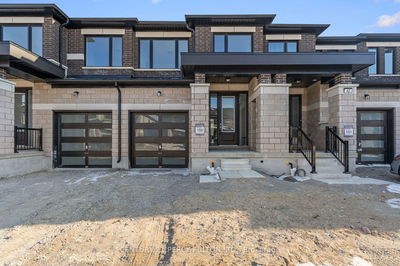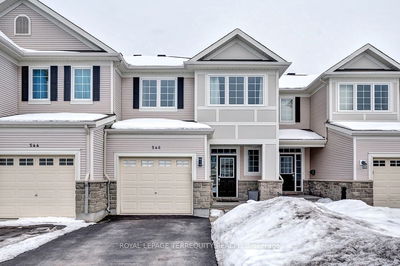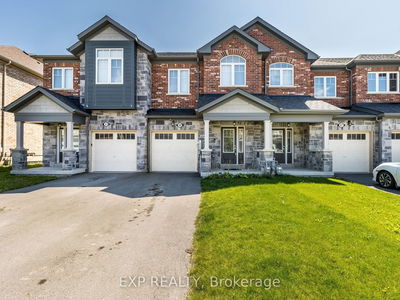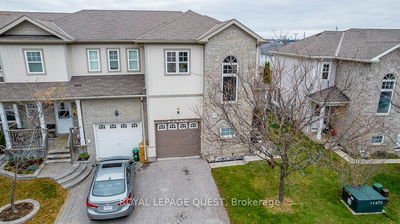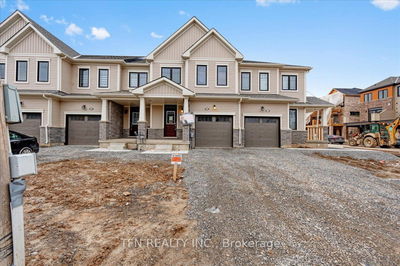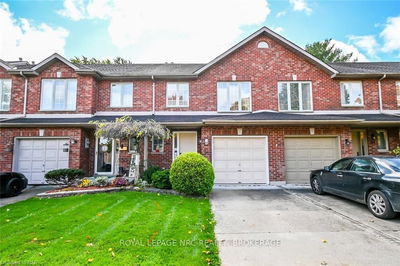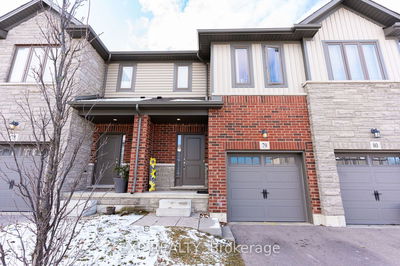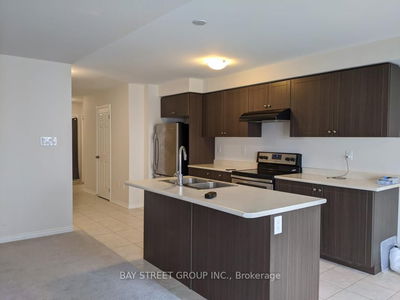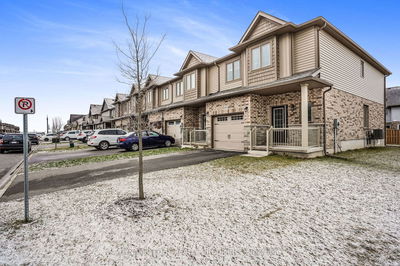Discover this inviting & recently built 3-bedroom Picton townhome in the heart of picturesque PRINCE EDWARD COUNTY. An open concept layout and prominent 9 ft ceilings give the main level an airy ambiance, and even the hallways are generous in this 1795 sq ft home. The kitchen features high-quality cabinets, quartz countertops, plus a generous island for culinary prep and socializing. The dining room, complete with chandelier, provides access to the backyard patio via sliding doors. On the second level, the oversized primary bedroom features a spacious 3 pc ensuite and a large walk-in closet. Two additional bedrooms, a convenient laundry closet, and a well-appointed family bathroom complete the offerings of this floor. The unfinished basement presents an opportunity for customization, with a roughed-in bathroom for added convenience. Single car garage provides direct access to the front entrance providing another example of the seamless blend of style and functionality of this home.
详情
- 上市时间: Monday, January 08, 2024
- 城市: Prince Edward County
- 社区: Picton
- 交叉路口: George Wright Blvd To Allen St
- 详细地址: 10 Allen Street, Prince Edward County, K0K 2T0, Ontario, Canada
- 厨房: Quartz Counter, Laminate, Centre Island
- 客厅: Large Window, Laminate, Sw View
- 挂盘公司: Century 21 Lanthorn Real Estate Ltd. - Disclaimer: The information contained in this listing has not been verified by Century 21 Lanthorn Real Estate Ltd. and should be verified by the buyer.





