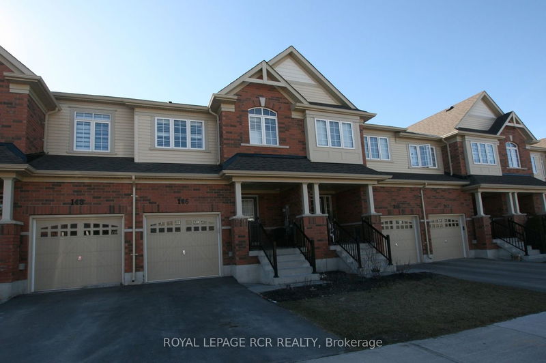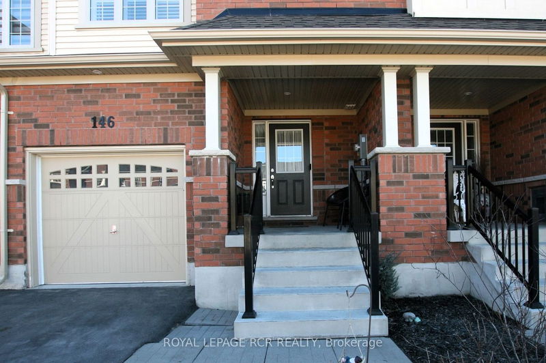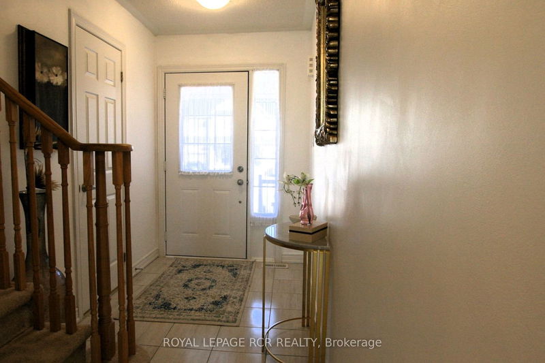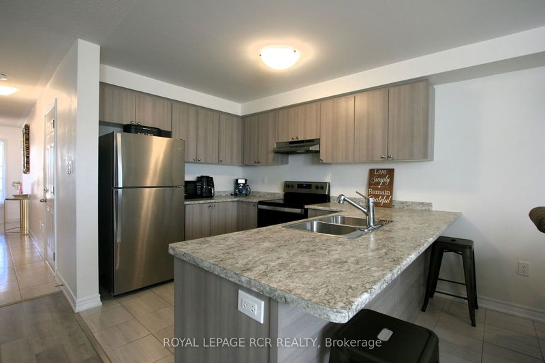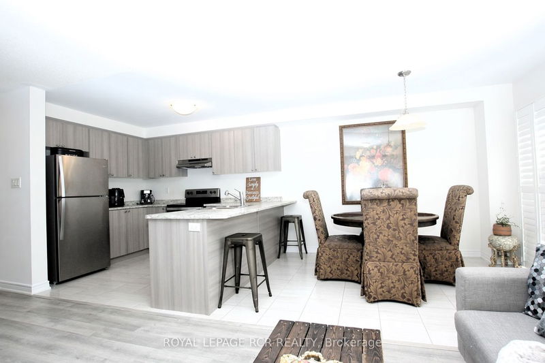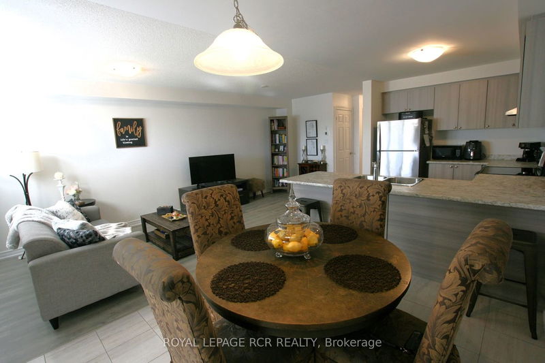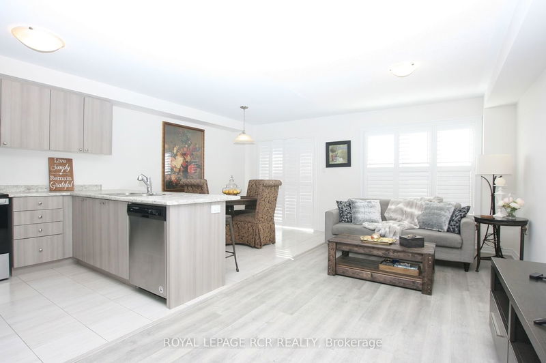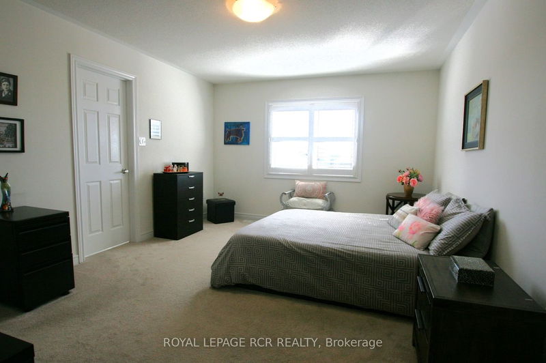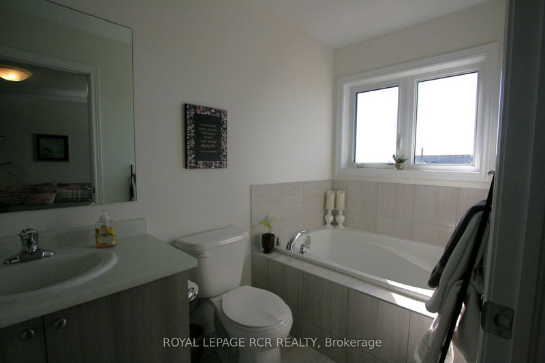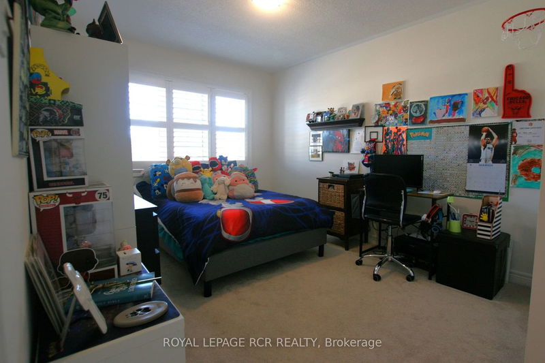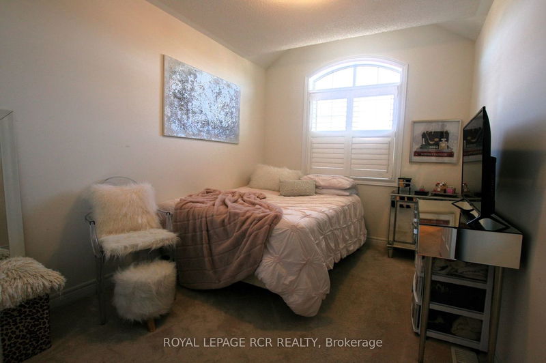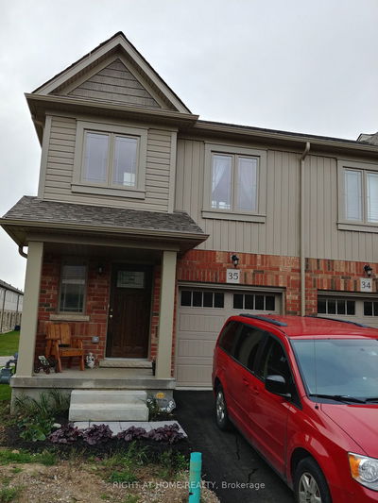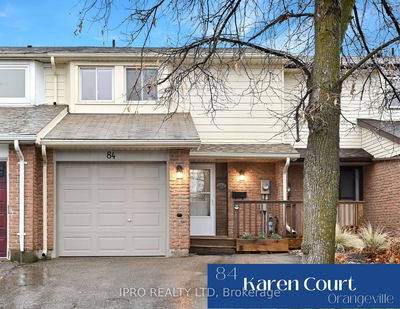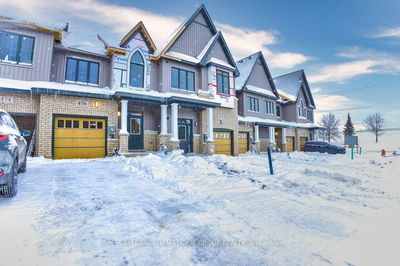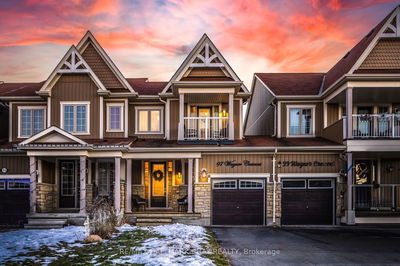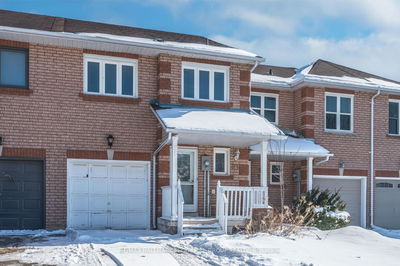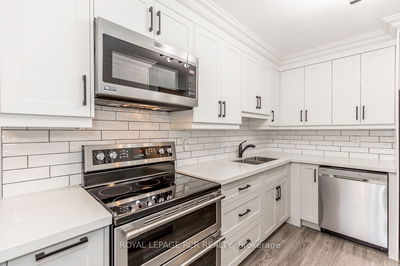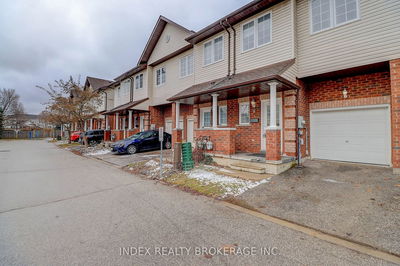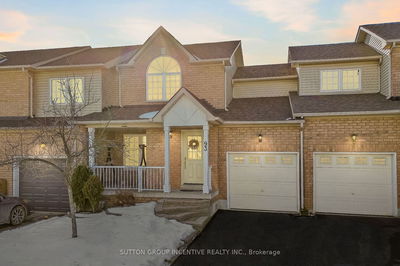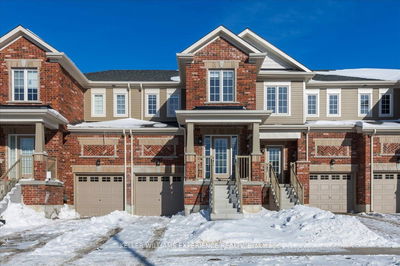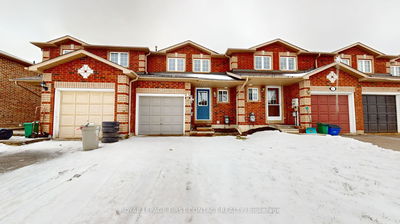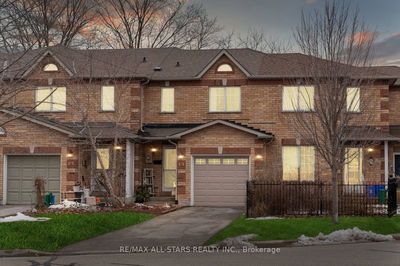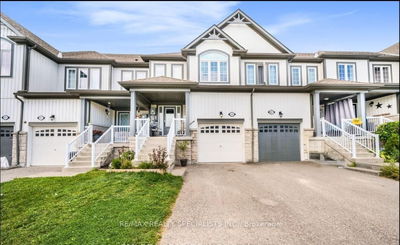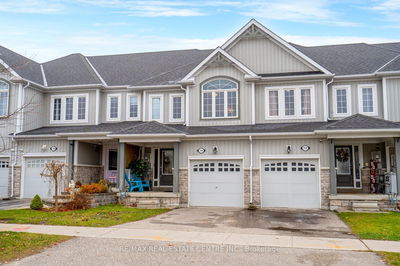Step inside this remarkable three-year-old freehold townhome. Impeccably maintained, this 1473 sq ft residence boasts an inviting open-concept main floor, complete with access to a single-car garage equipped with an automatic garage door opener (AGDO) and a walkout to the fully fenced rear yard. Throughout the main and second levels, you'll find convenient California shutters, simplifying window treatments. The expansive primary bedroom features a sizable walk-in closet and a luxurious private 4-piece ensuite, showcasing a glassed-in walk-in shower and a relaxing soaker tub. Additionally, this home offers generously sized second and third bedrooms, as well as the added convenience of an upper-level laundry room.
详情
- 上市时间: Friday, March 08, 2024
- 城市: Shelburne
- 社区: Shelburne
- 交叉路口: Hwy 89 To Barnette To Clark
- 详细地址: 146 Clark Street, Shelburne, L9V 3W9, Ontario, Canada
- 厨房: Ceramic Floor, Breakfast Bar, Open Concept
- 客厅: Laminate, Picture Window, Open Concept
- 挂盘公司: Royal Lepage Rcr Realty - Disclaimer: The information contained in this listing has not been verified by Royal Lepage Rcr Realty and should be verified by the buyer.

