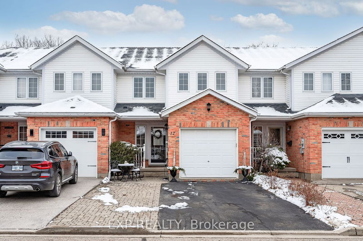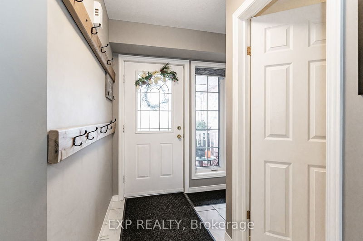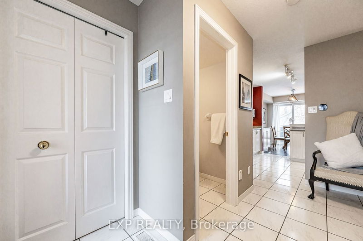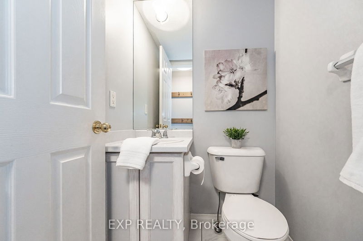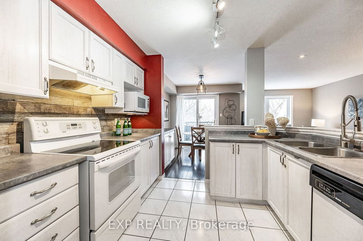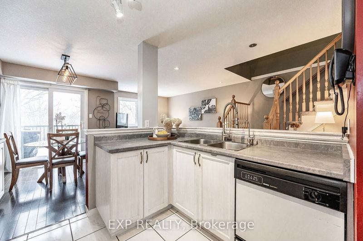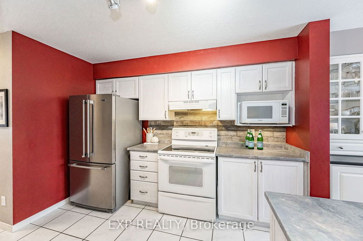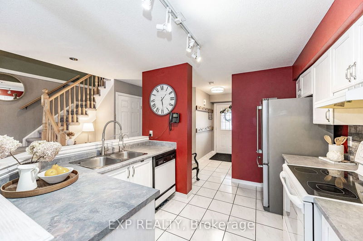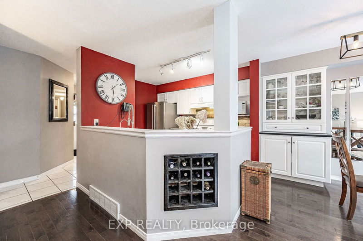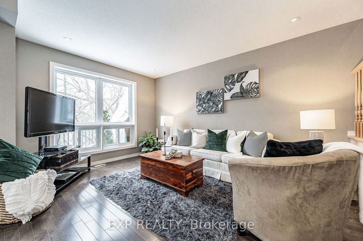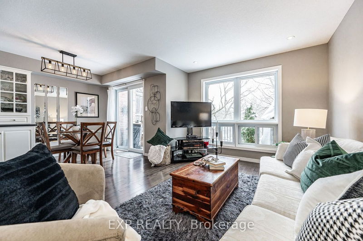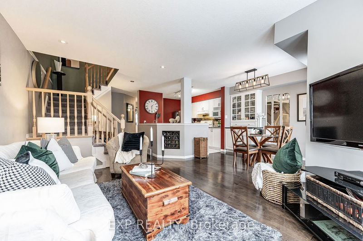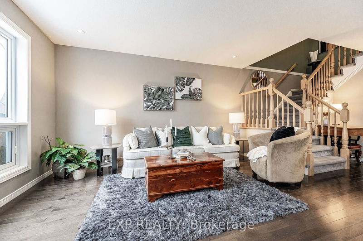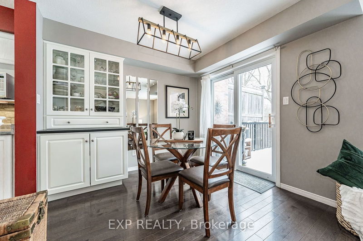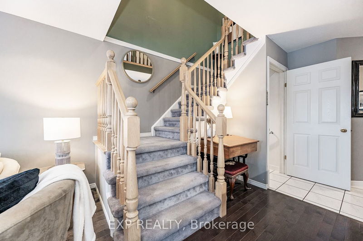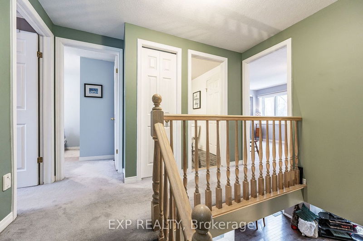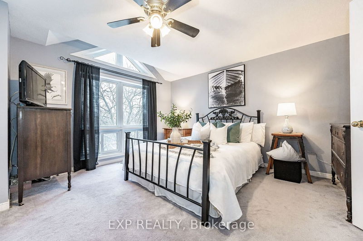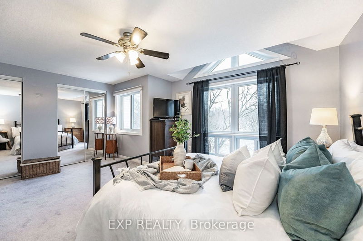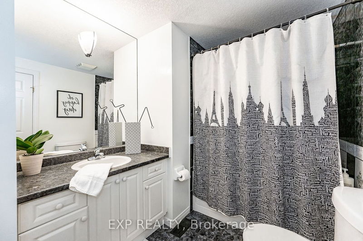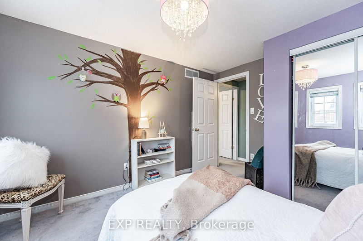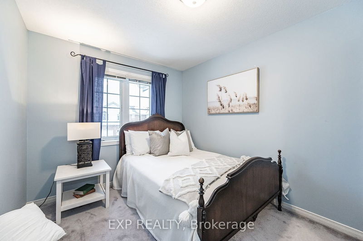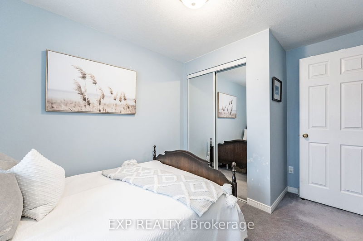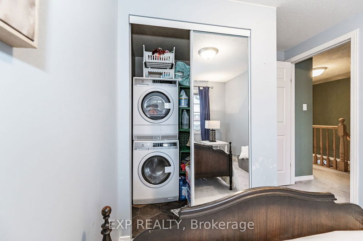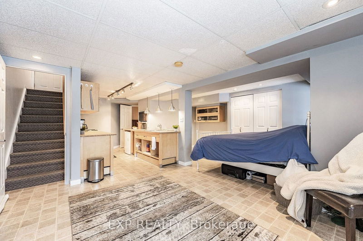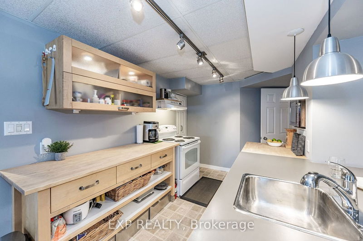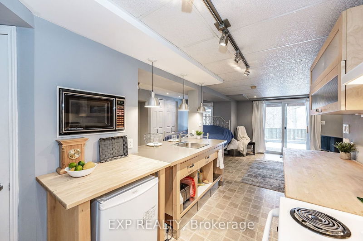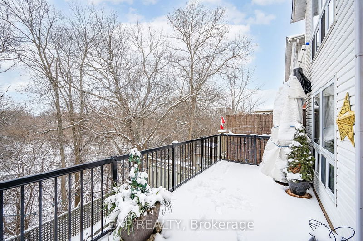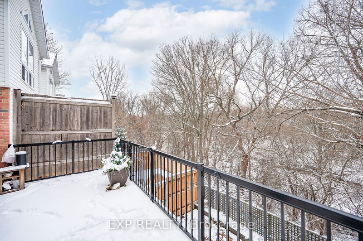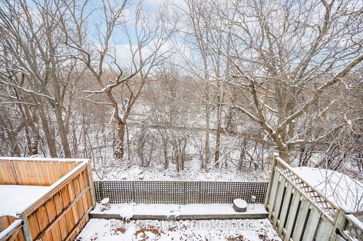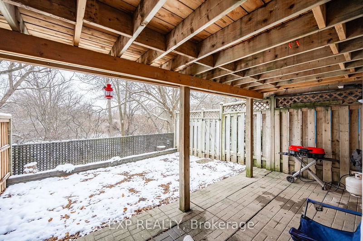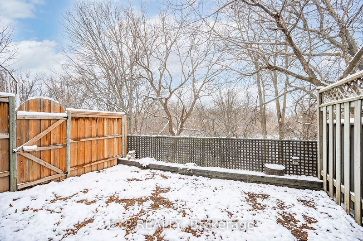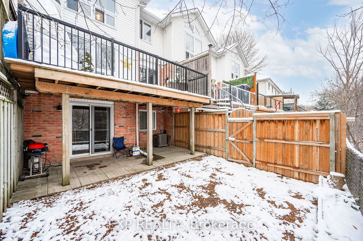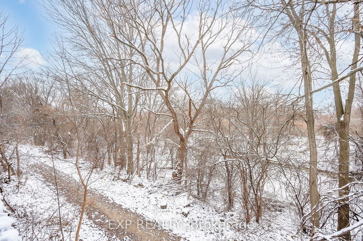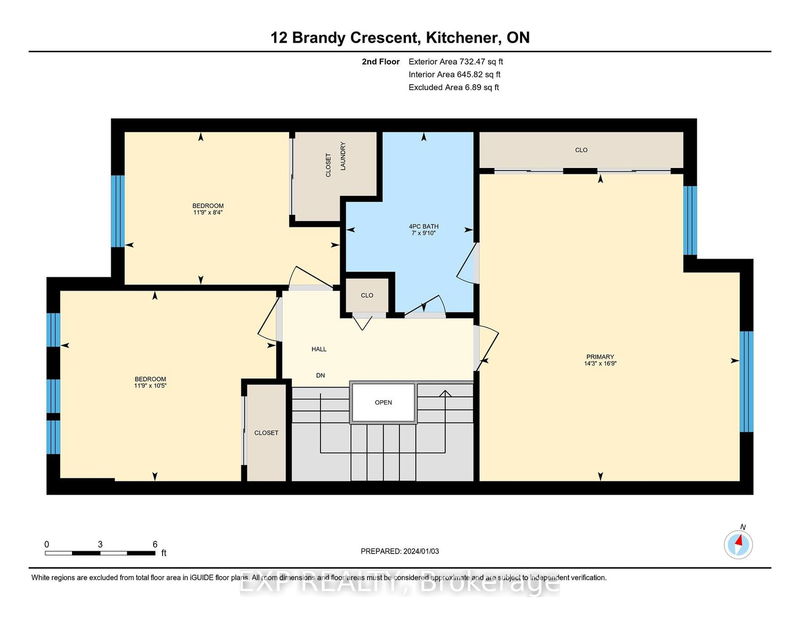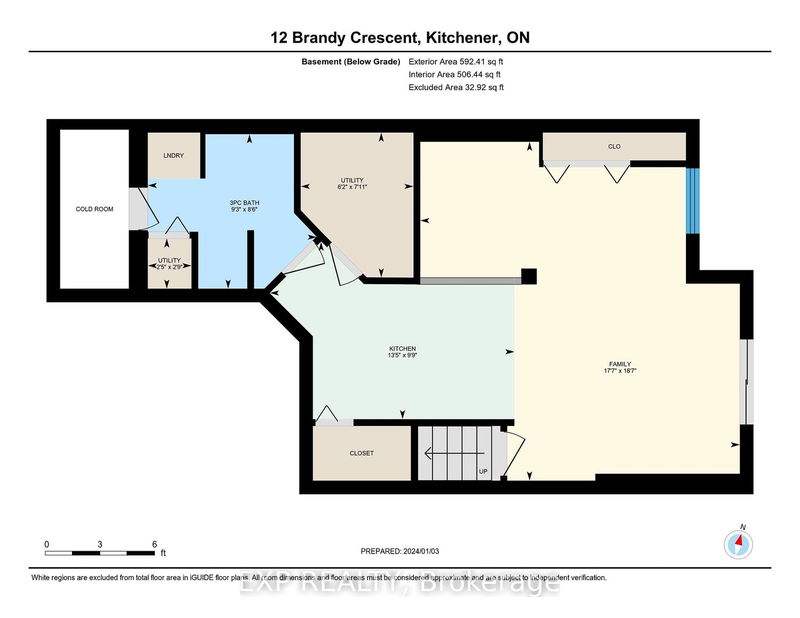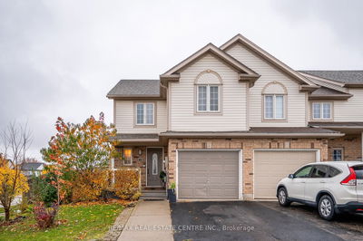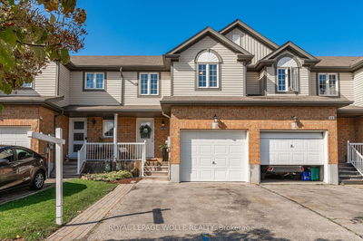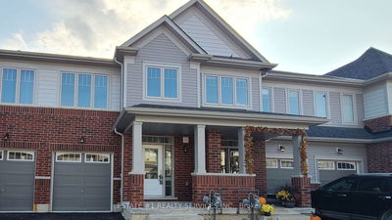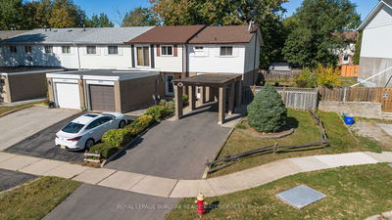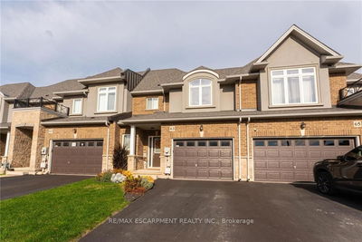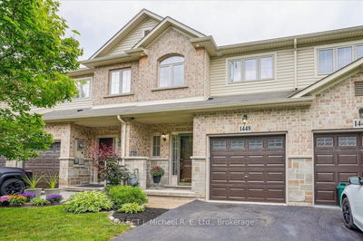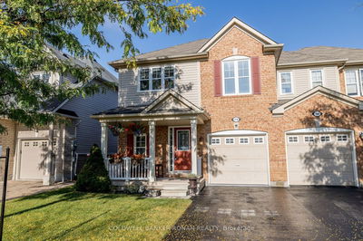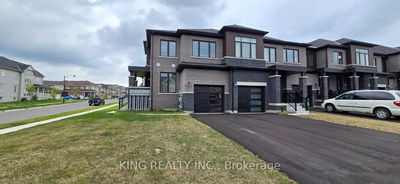Welcome to 12 Brandy Cres. This 3-bedroom, 2.5-bathroom townhome with a 1-car garage seamlessly blends modern comfort with practicality. The open-concept main floor welcomes you, leading to a bright kitchen with modern appliances. The dining room opens to an elevated deck, providing a scenic backdrop of nature - a forest, walking trail, and the Grand River. The spacious living room and handy half bathroom complete the main floor. Upstairs, the three spacious bedrooms complemented by a convenient laundry closet and 4 piece bath creates an inviting retreat. The thoughtfully designed in-law suite in the basement with kitchen and 3 piece bathroom serves as a mortgage helper or a versatile living space for extended family or home office. The walkout basement opens to outdoor space, ideal for entertaining or enjoying nature's beauty. With in-suite laundry in the basement, this home ensures flexibility for the main residence and the in-law suite. Garage entry to the basement provides privacy.
详情
- 上市时间: Thursday, January 04, 2024
- 3D看房: View Virtual Tour for 12 Brandy Crescent
- 城市: Kitchener
- 交叉路口: Otterbein
- 详细地址: 12 Brandy Crescent, Kitchener, N2B 3W7, Ontario, Canada
- 厨房: Main
- 客厅: Main
- 家庭房: Bsmt
- 厨房: Bsmt
- 挂盘公司: Exp Realty - Disclaimer: The information contained in this listing has not been verified by Exp Realty and should be verified by the buyer.

