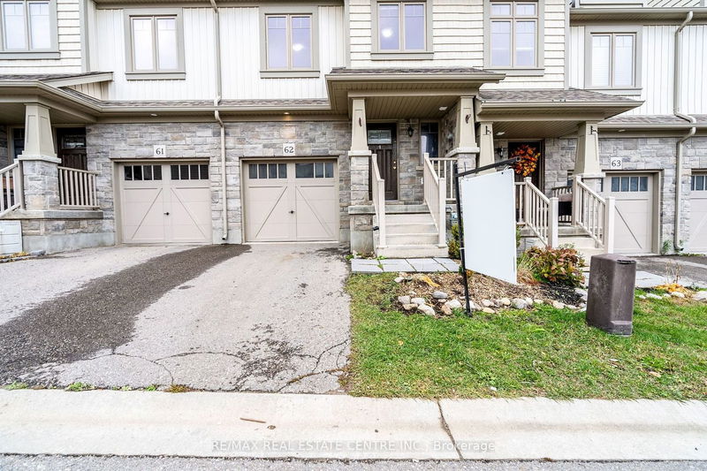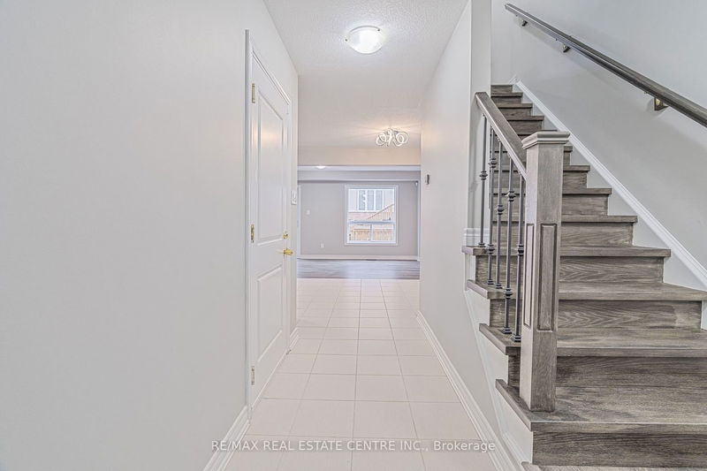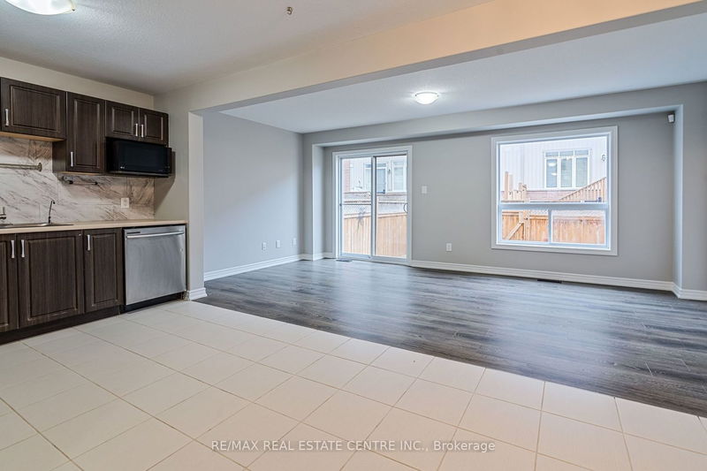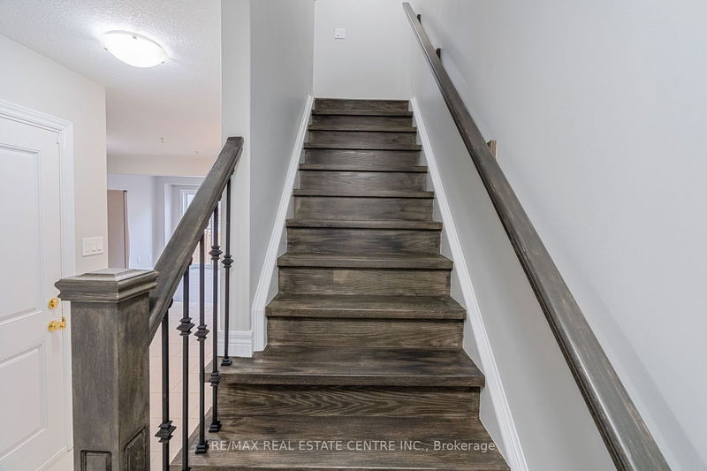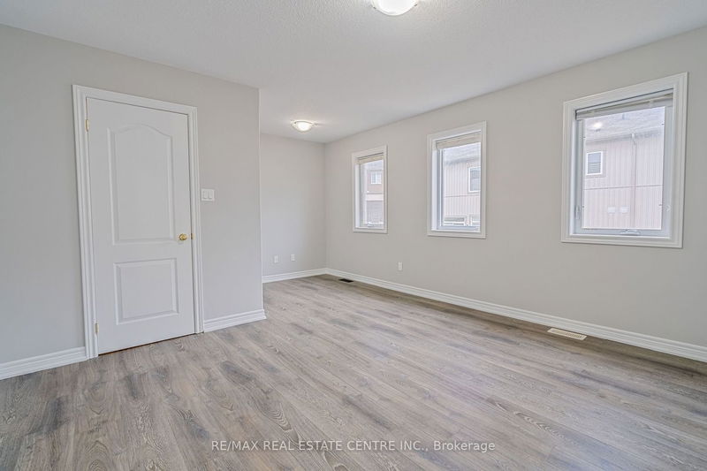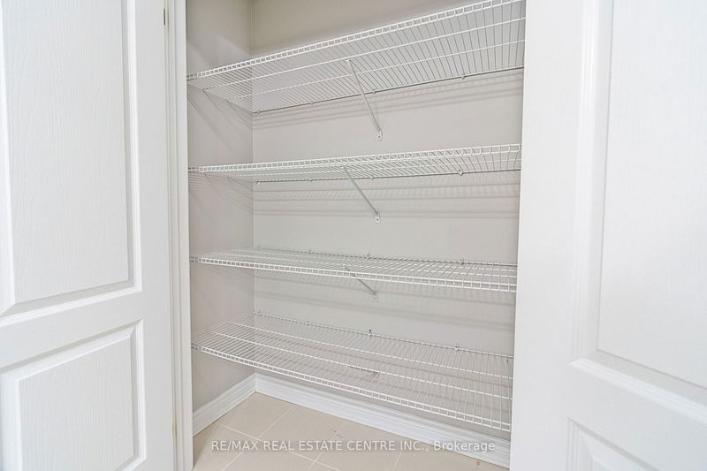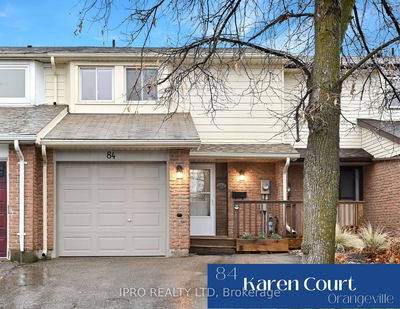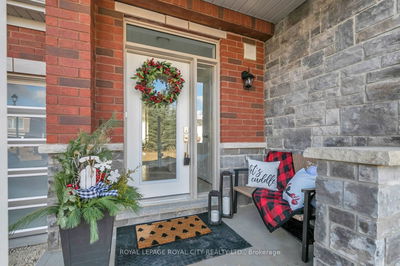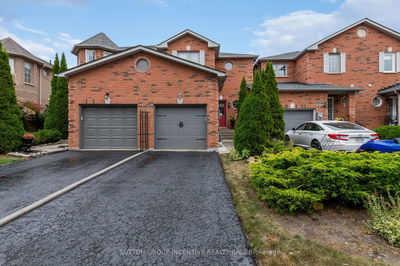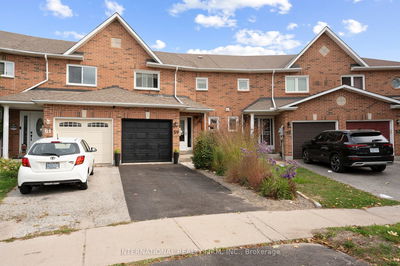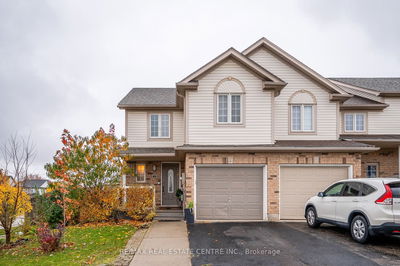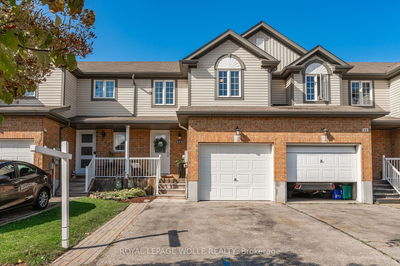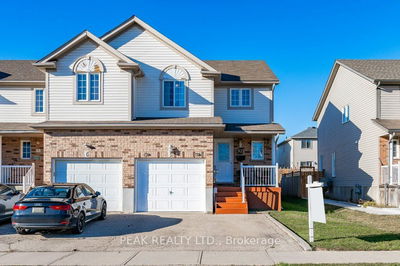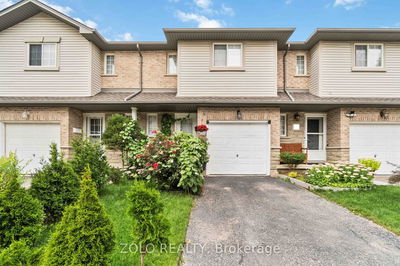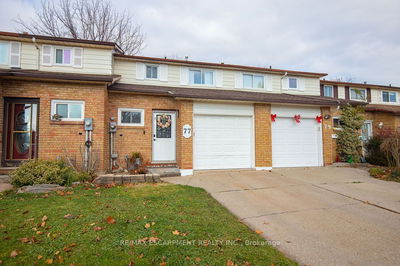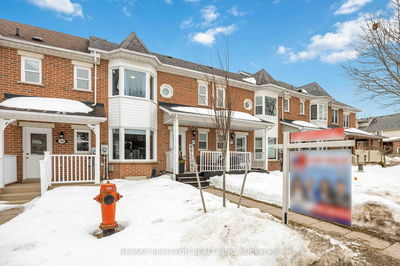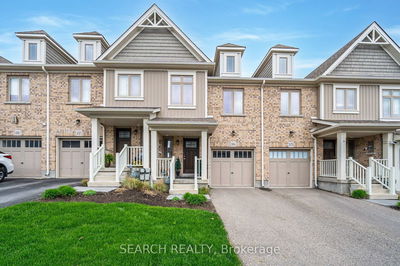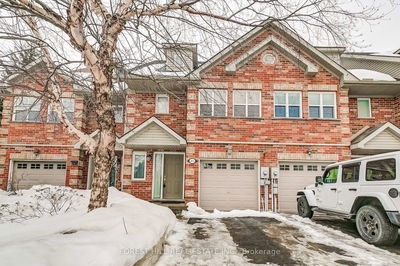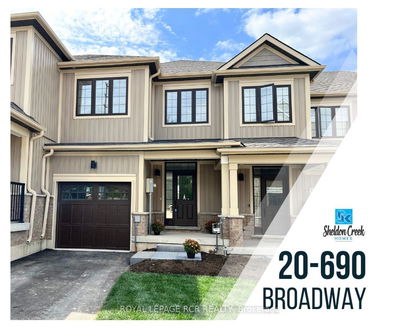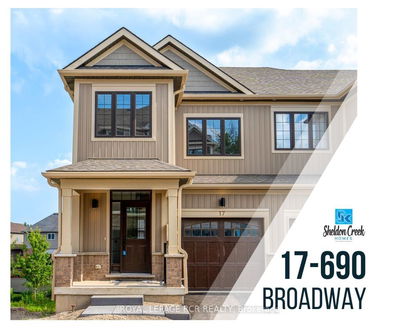Welcome To This Beautiful, Bright, 3 Bdrm Home With Single Car Garage, With No Sidewalk Located In Family Friendly Neighborhood. Open Concept Layout On Main Floor With Kitchen Combined Dining Rm& Living Rm And 2 Piece Washroom. Walk Out To Back Yard From The Living Room. Second Floor Features 4 Piece Washroom, 3 Bedrooms Including Master Bdrm With Walk-In Closet. Freshly Painted And Brand New Laminate Flooring On Main And 2nd Floor, New Oak Stair Case. Must see!
详情
- 上市时间: Tuesday, December 05, 2023
- 3D看房: View Virtual Tour for 62-124 Parkinson Crescent
- 城市: Orangeville
- 社区: Orangeville
- 详细地址: 62-124 Parkinson Crescent, Orangeville, L9W 6X3, Ontario, Canada
- 客厅: Laminate, W/O To Yard
- 厨房: Ceramic Floor, Open Concept
- 挂盘公司: Re/Max Real Estate Centre Inc. - Disclaimer: The information contained in this listing has not been verified by Re/Max Real Estate Centre Inc. and should be verified by the buyer.



