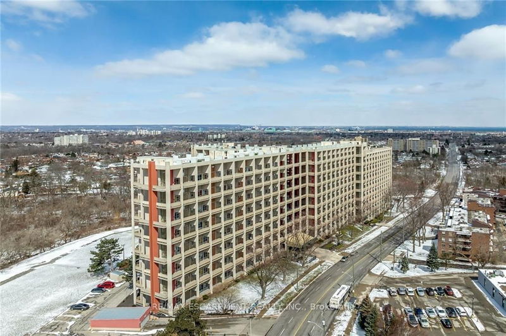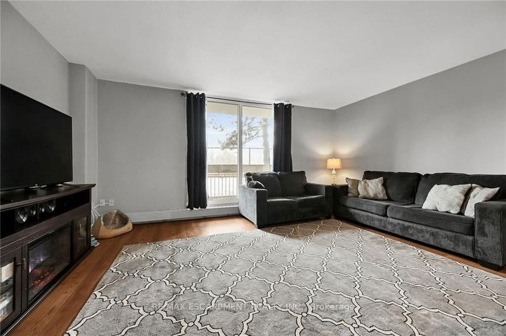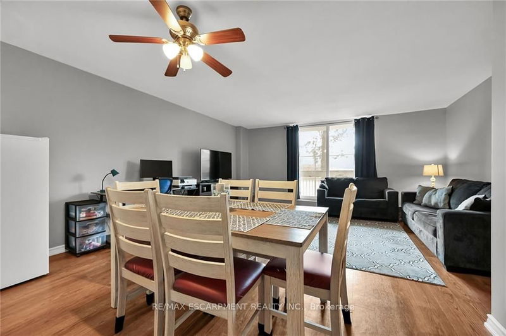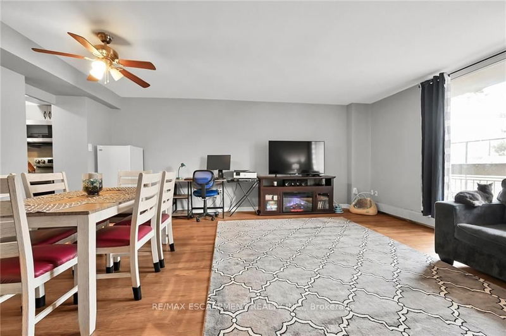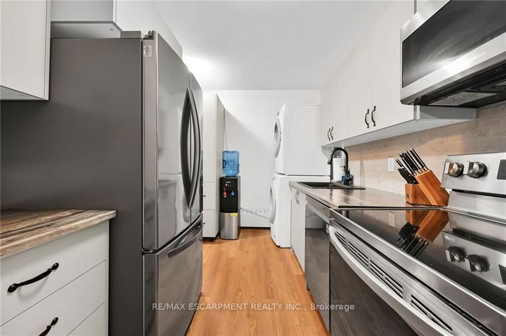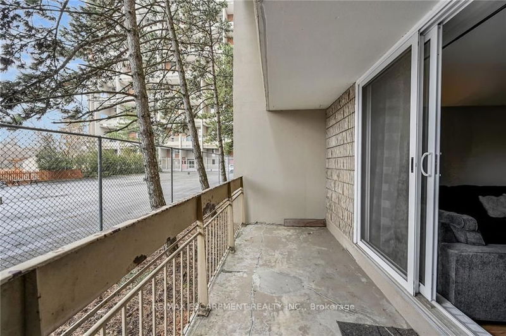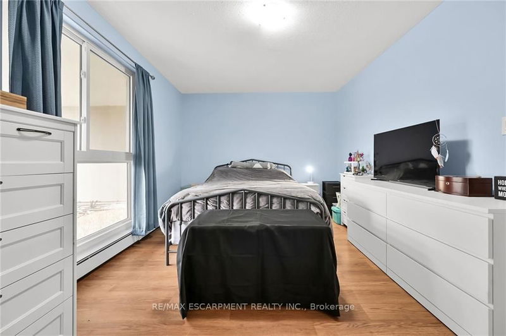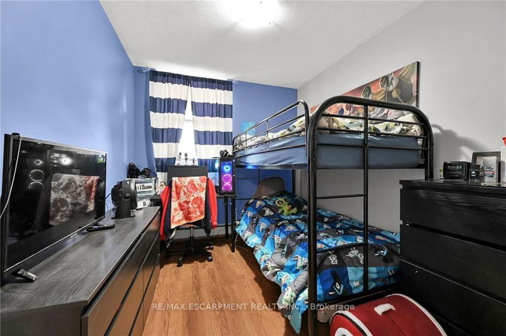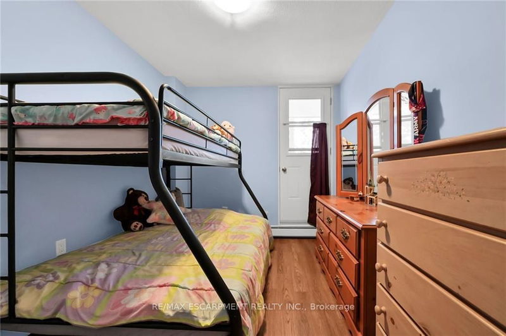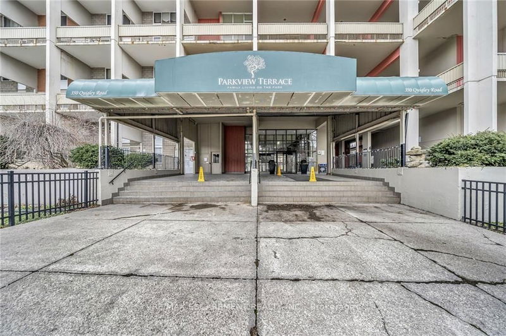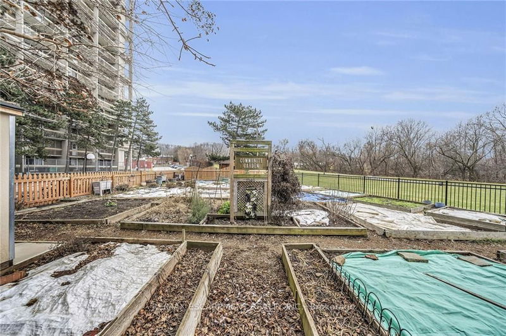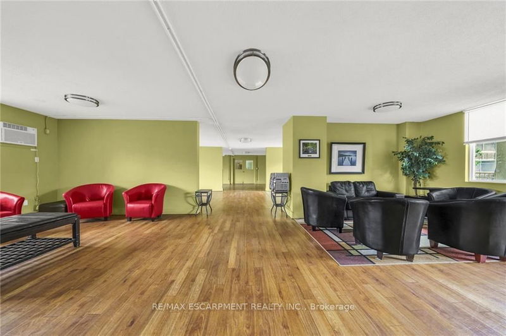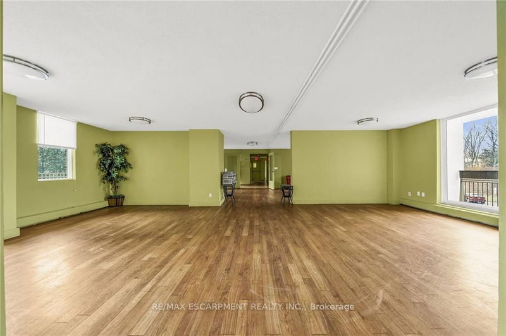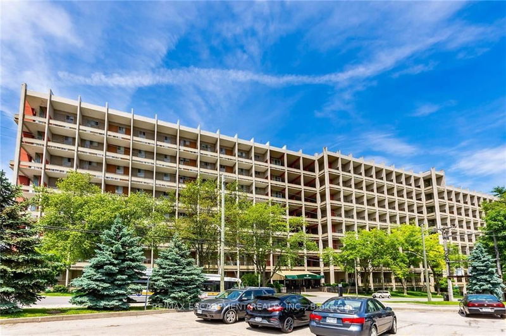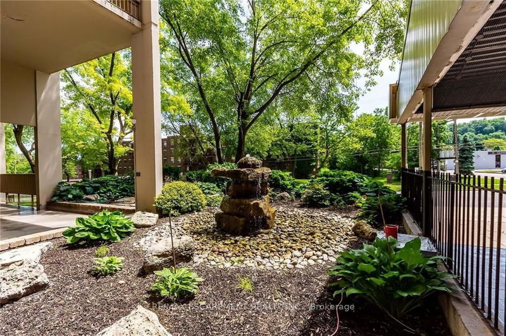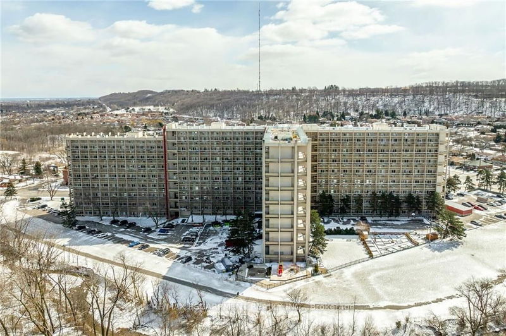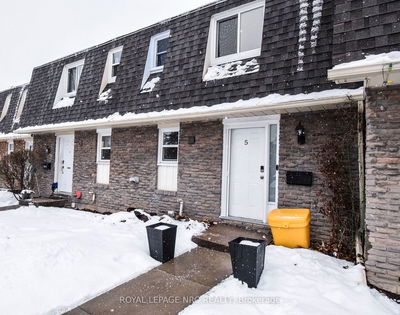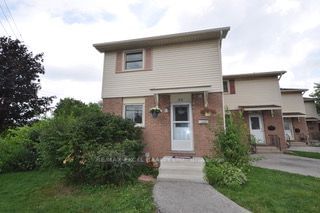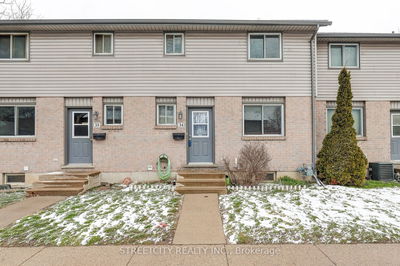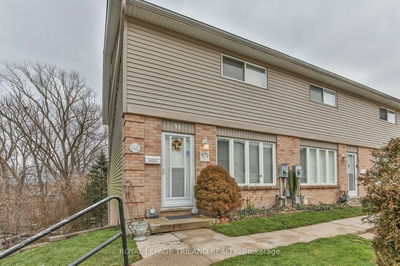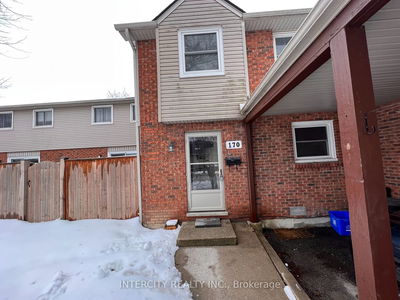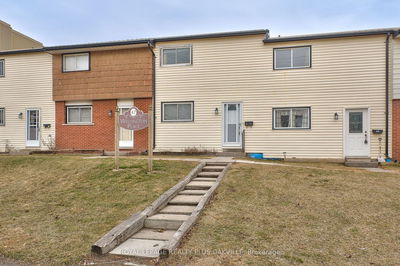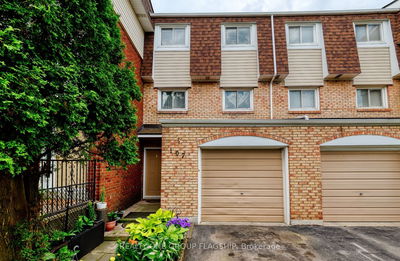Parkview Terrace is a condo building with townhouse feel. Due to the unique outdoor sky streets and 2 story layout. This stunning owner-occupied main floor unit is 1150 Sq ft of space and includes 3 bedrooms & 1 bath. It is the largest layout in the building. Boasting more cabinet and counter space than the standard unit it also has an updated washroom with an extended vanity, You wont have an issue making this into your home. The unit also has new windows throughout including a new patio door and the master bedroom includes the extended windows for more natural light. Included is the washer, dryer, fridge, stove, dishwasher & microwave, all that is needed is your belongings! Perfect for the 1st time buyer to get into the market. This unit also comes with 1 underground parking space as well as a spacious storage locker and in-suite pantry. The building has many amenities including outside and inside basketball nets, community garden, bike storage, party room & childrens playground.
详情
- 上市时间: Thursday, March 07, 2024
- 3D看房: View Virtual Tour for 116-350 Quigley Road
- 城市: Hamilton
- 社区: Vincent
- 详细地址: 116-350 Quigley Road, Hamilton, L8K 5N2, Ontario, Canada
- 厨房: Main
- 客厅: Main
- 挂盘公司: Re/Max Escarpment Realty Inc. - Disclaimer: The information contained in this listing has not been verified by Re/Max Escarpment Realty Inc. and should be verified by the buyer.

