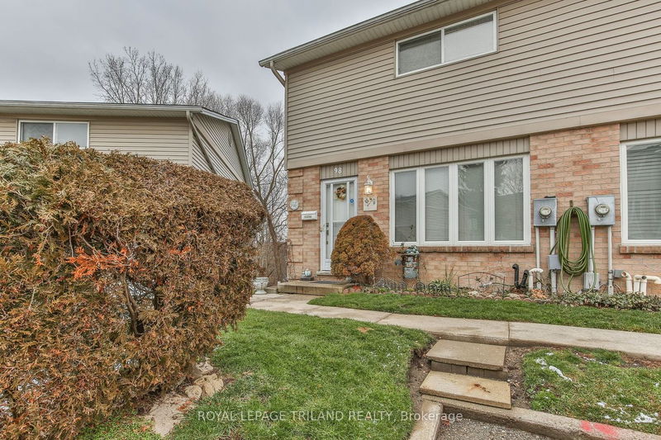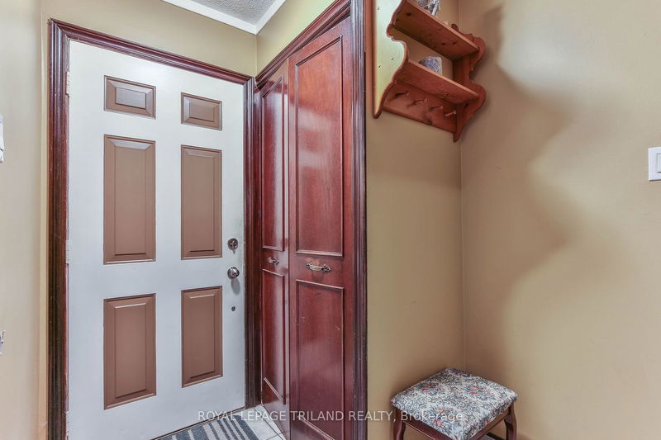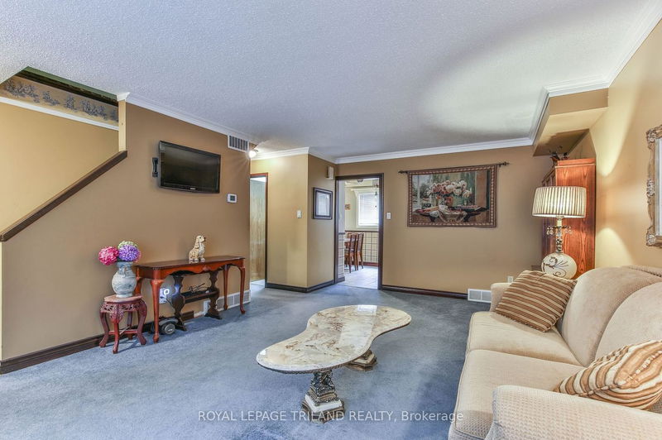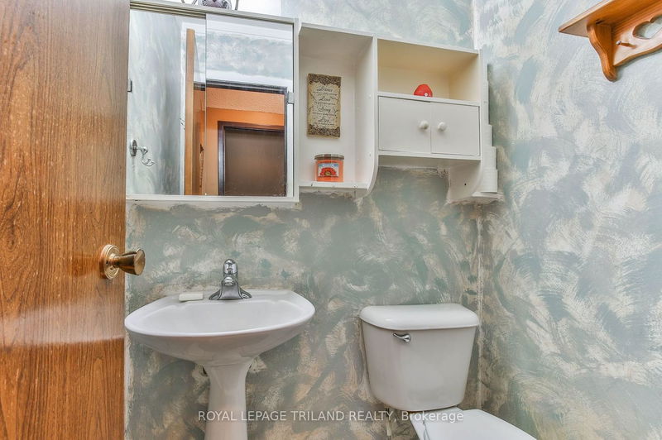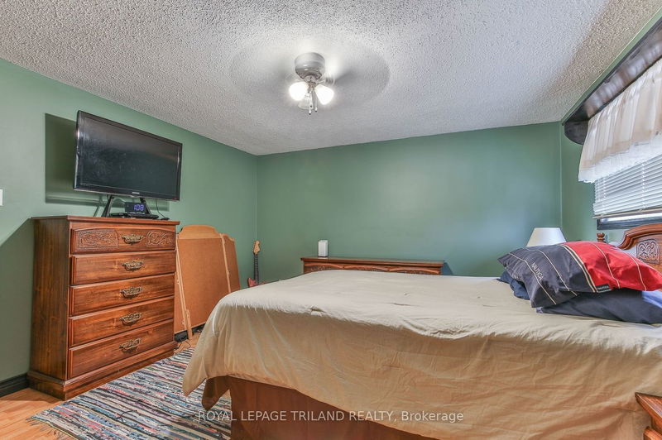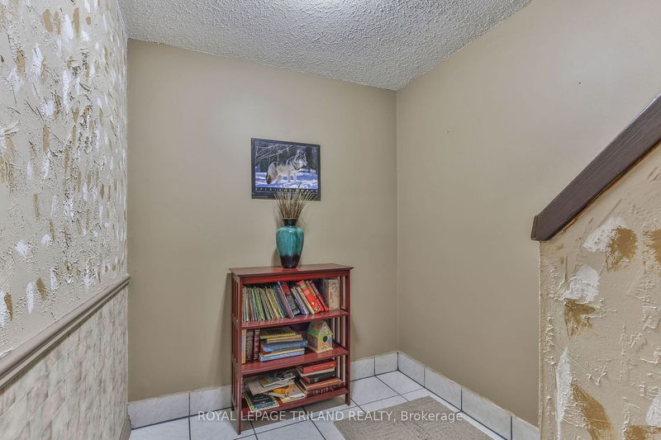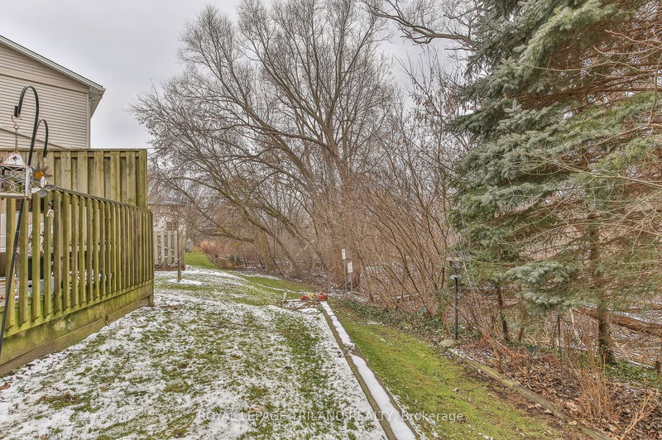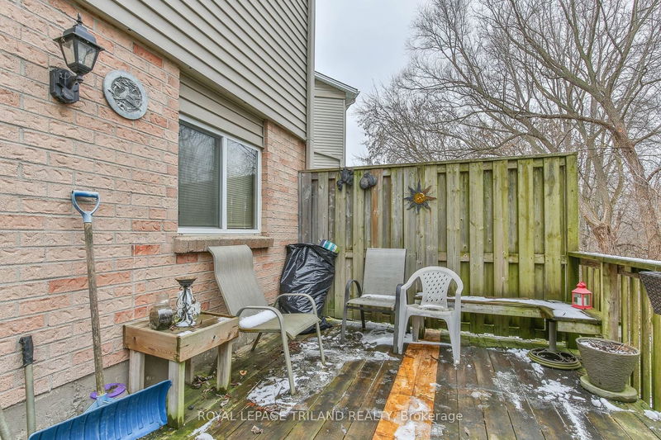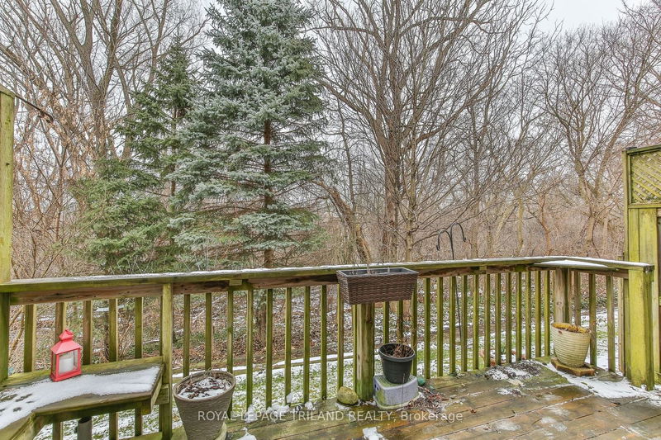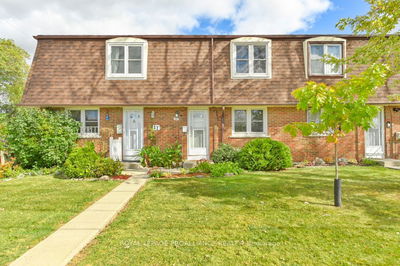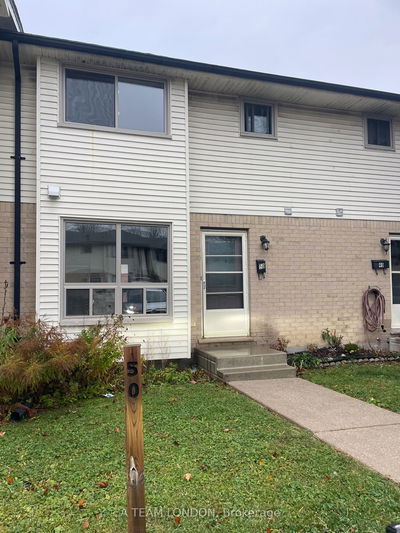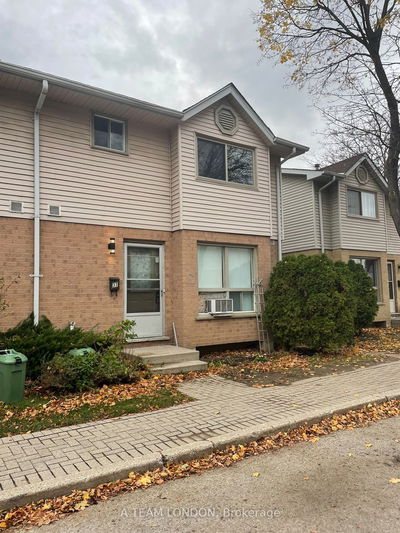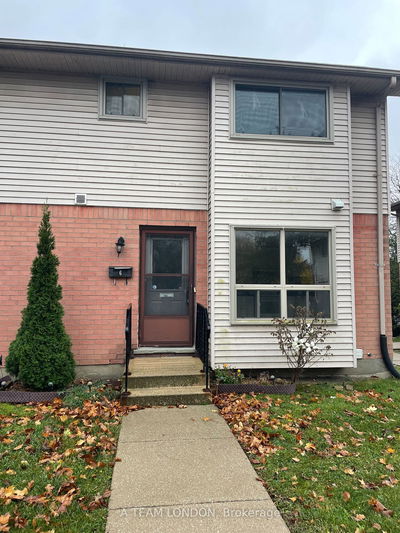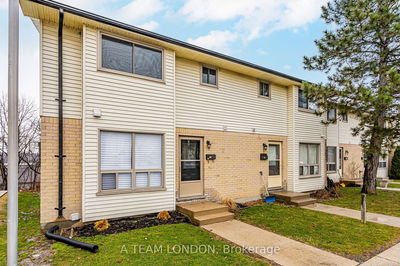A great opportunity! An end unit backing onto woods with a walk out basement, prime location in this complex. Main floor features a good sized living room, that can be a dinning space as well. There is a with a powder room on this floor. Kitchen has an eat in area, pantry & views of the woods. 2nd level has 3 bedrooms and a full bath. The primary bedroom is a generous size with a large closet. The lower level is finished. There is a rec room with a large window and a walkout on to the rear deck. A versatile space, use for a home office, play area or to enjoy how you see fit. Appliances included, forced air gas furnace and central air. This location is a short walk to LHSC and on bus routes. Many other amenities close by. Offers will be reviewed on Tuesday January 16, 2024.
详情
- 上市时间: Wednesday, January 10, 2024
- 3D看房: View Virtual Tour for 98-320 Westminster Avenue
- 城市: London
- 交叉路口: Thompson Road
- 详细地址: 98-320 Westminster Avenue, London, N6C 5H5, Ontario, Canada
- 厨房: Main
- 客厅: Main
- 挂盘公司: Royal Lepage Triland Realty - Disclaimer: The information contained in this listing has not been verified by Royal Lepage Triland Realty and should be verified by the buyer.



