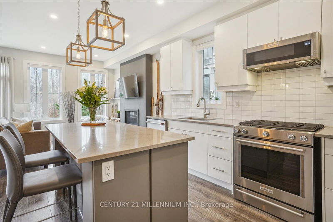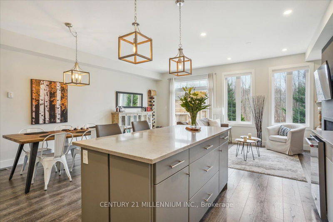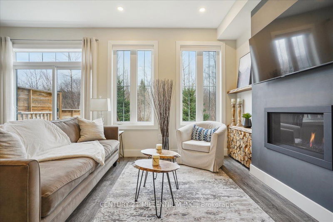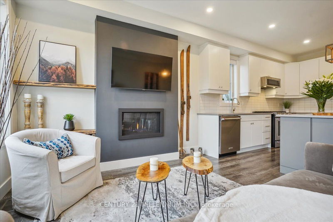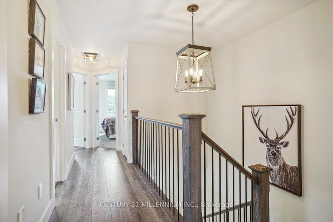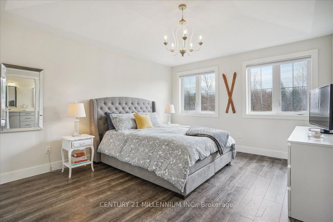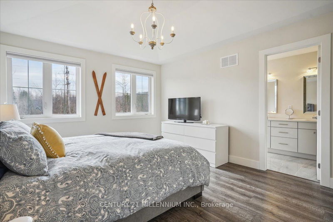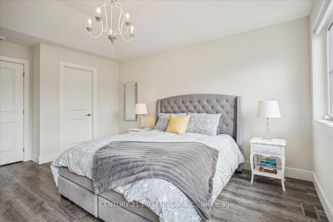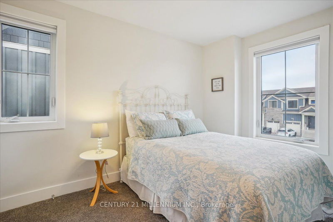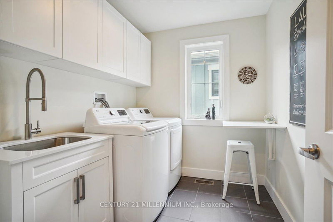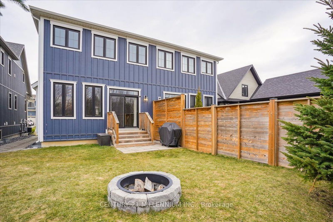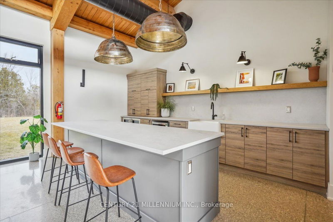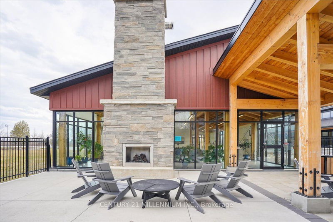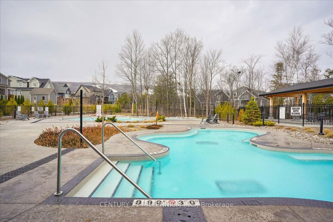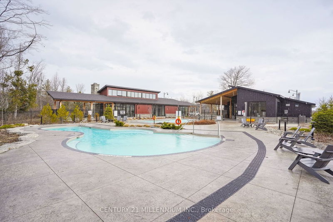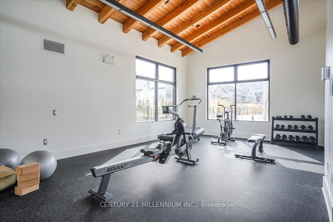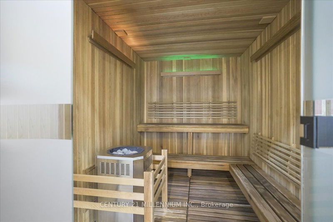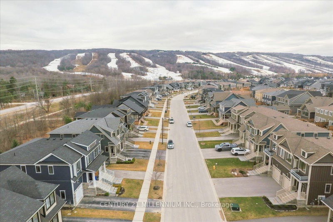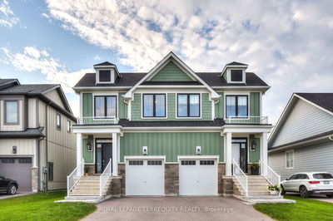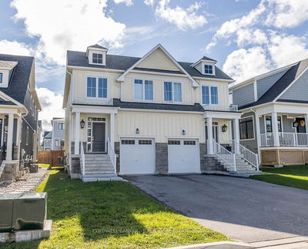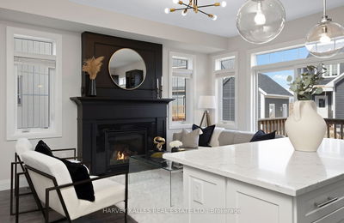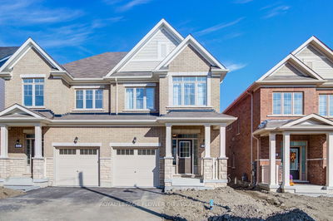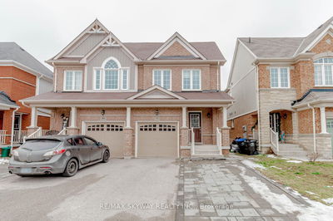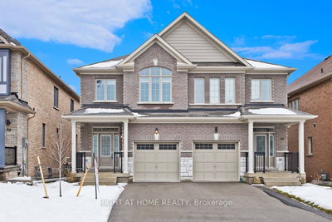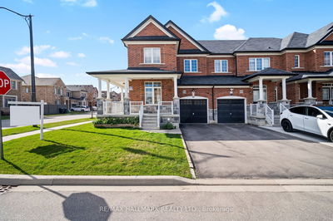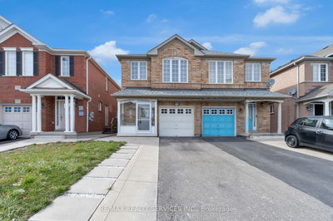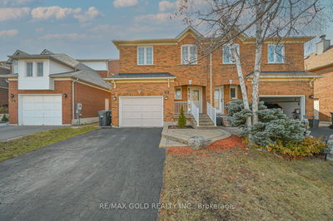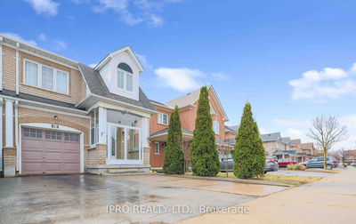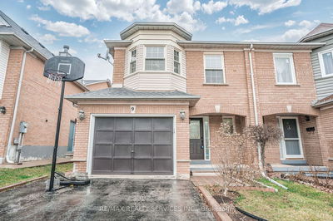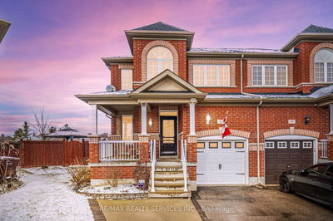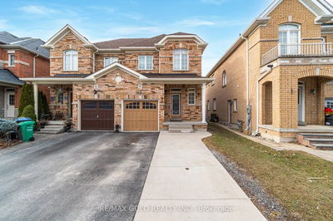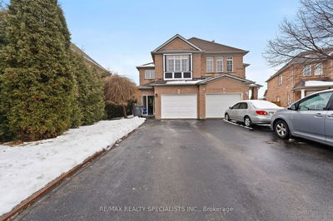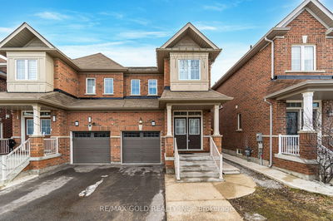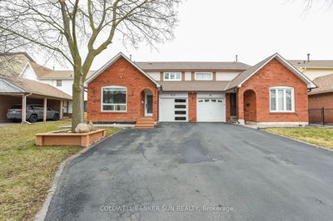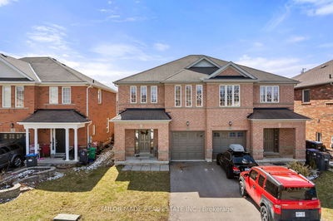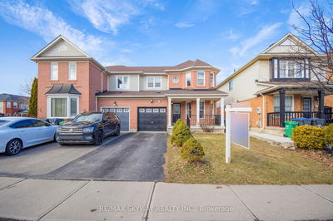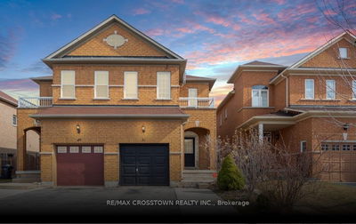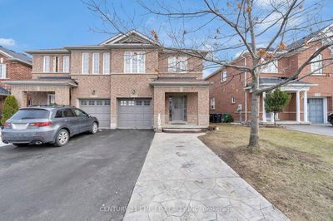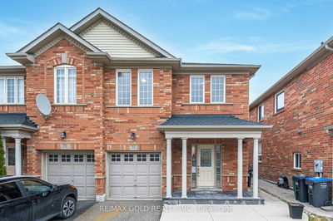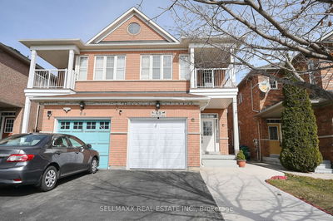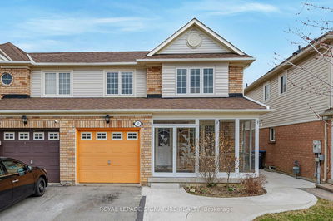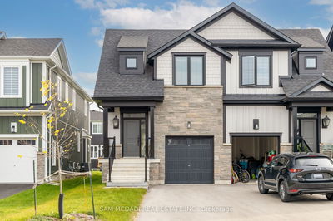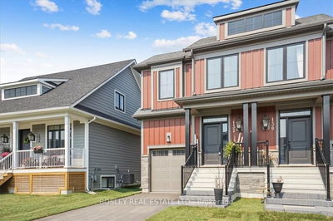Highly desired "Mowat" model home located in the coveted Windfall neighbourhood near the base of the ski hills. Enjoy an open concept floor plan with a cozy fireplace in the great room as well as a spacious kitchen with gas stove and eat in counter top island with room for entertaining guests in the dining area. The South facing yard backs onto a well treed trail, and further features a bbq gas hookup and a lovely firepit with views of the escarpment. On the 2nd floor, the primary bedroom offers a vaulted ceiling and well appointed walk in closet, as well as incredible views from the 5 pc ensuite. Enjoy a large laundry room with built in folding table and two additional bedrooms and a 4 pc bathroom on the upper level. The basement offers a third full bathroom with stand up shower and a large great room which could be used as a fourth bedroom for guests. Enjoy hot a cold pools, an exercise room, sauna and club house as well as a network of walking trails connecting the community
详情
- 上市时间: Thursday, March 07, 2024
- 3D看房: View Virtual Tour for 166 Yellow Birch Crescent
- 城市: Blue Mountains
- 社区: Blue Mountain Resort Area
- 详细地址: 166 Yellow Birch Crescent, Blue Mountains, L9Y 0Y5, Ontario, Canada
- 厨房: Open Concept
- 家庭房: Lower
- 挂盘公司: Century 21 Millennium Inc. - Disclaimer: The information contained in this listing has not been verified by Century 21 Millennium Inc. and should be verified by the buyer.









