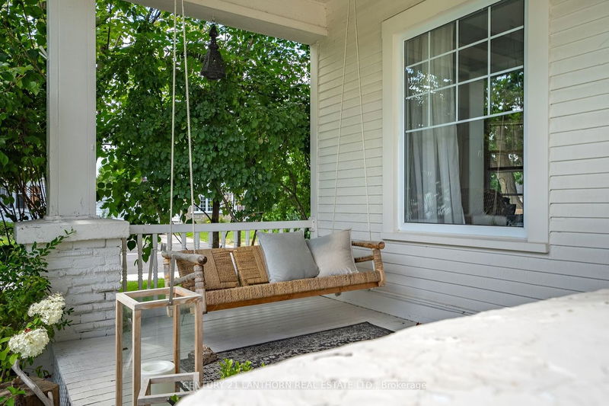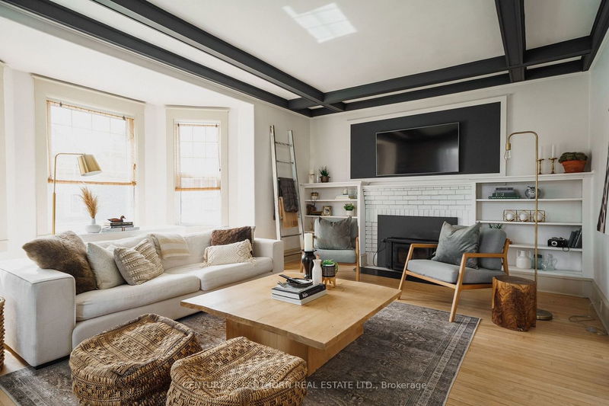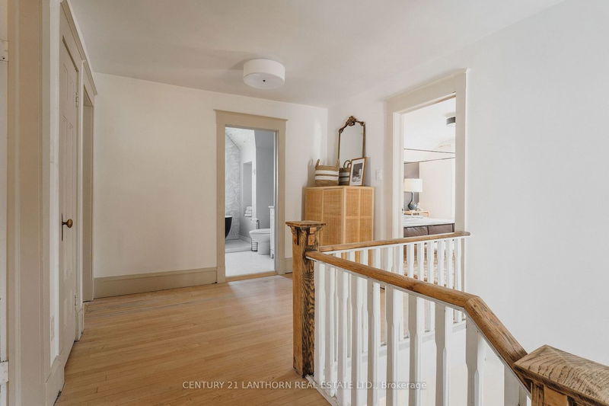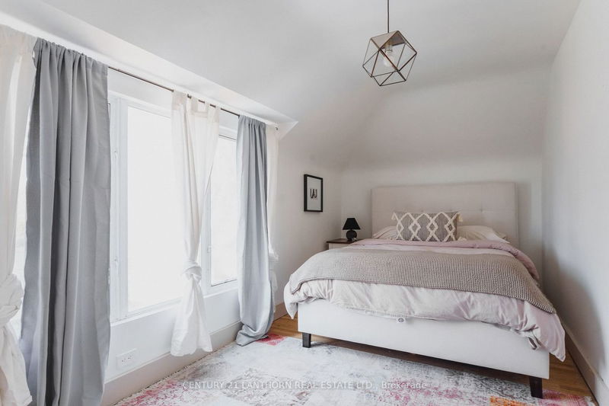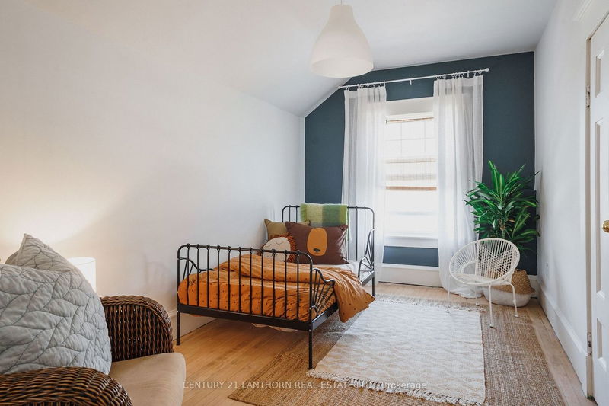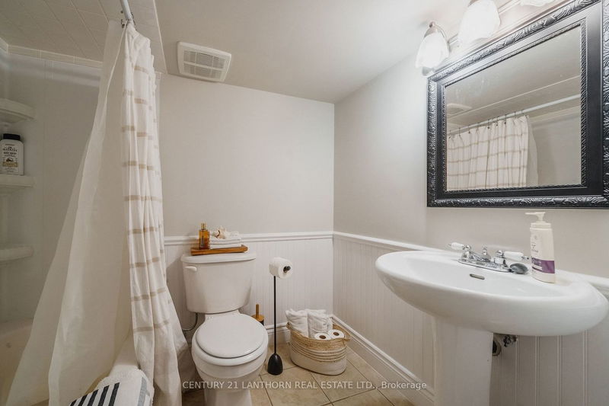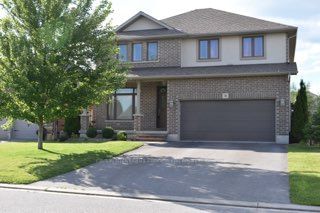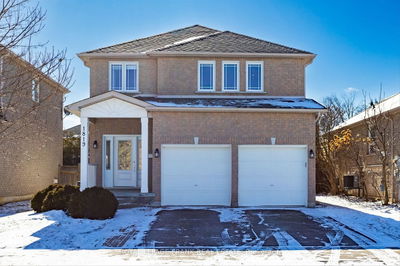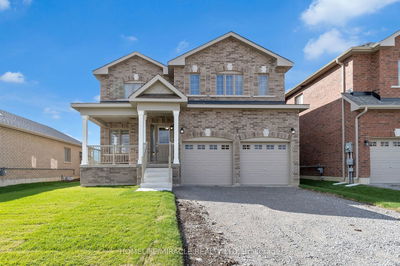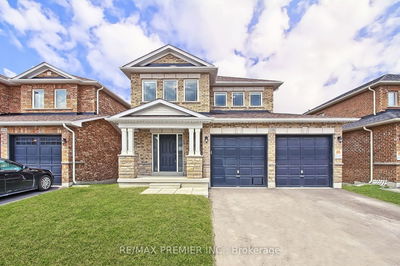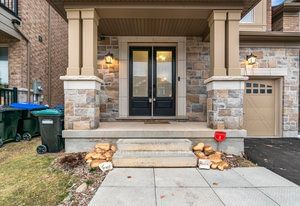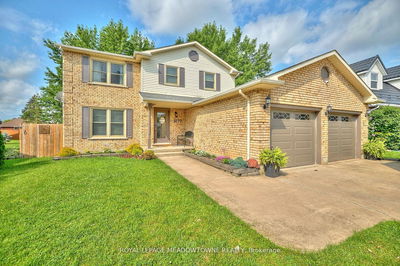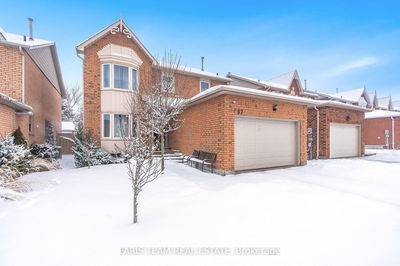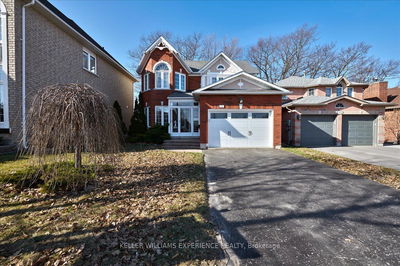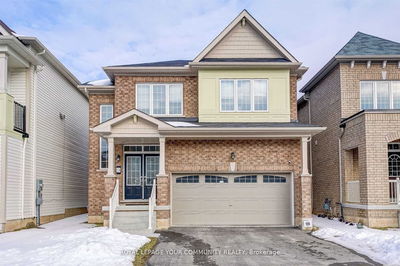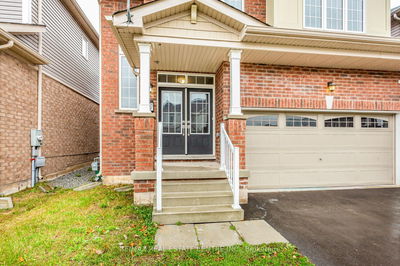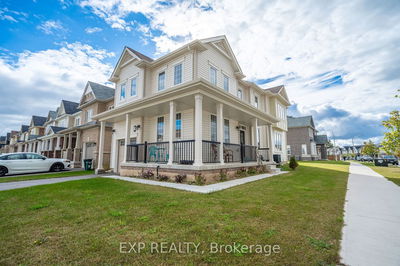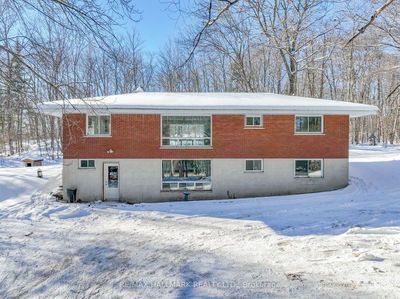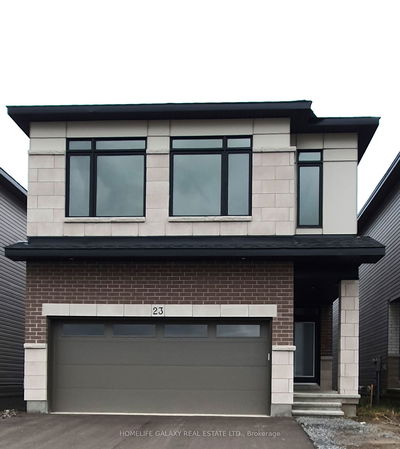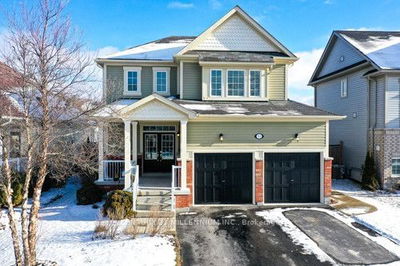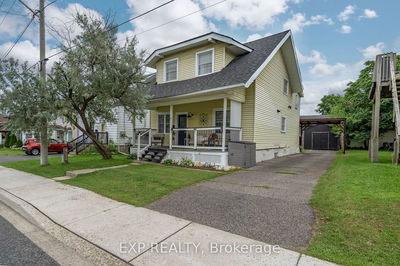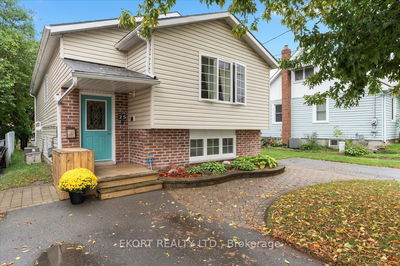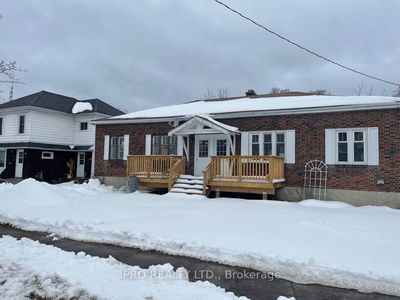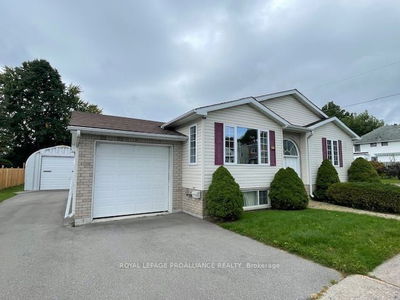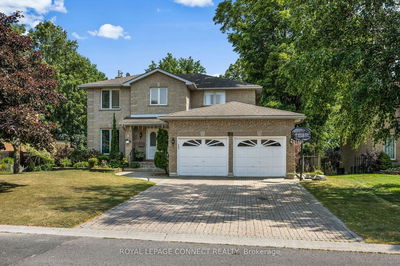This stunning home boats everything you've been dreaming of! Main floor features light hardwood throughout, updated kitchen w/ large island perfect for entertaining and open concept dining. Living room w/ built ins and wood burning fireplace. Upstairs offers 4 spacious bedrooms and newly renovated 4 p bath ft soaker tub and glass/tiled shower. Primary is light and airy w/double closets. Lower level features laundry, flex space perfect for kids play room/workout area and 3p bath. Situated on a corner lot outside you'll find ample space for activities, large private fenced yard, double driveway and detached single car garage/workshop. Two-tiered deck offers plenty of outdoor living space, while the fire pit area offers a fun spot on summer evenings. New raised Garden boxes and landscaped throughout. 5 mins from DT Trenton, Marina, dog park, tennis courts, walking/biking trails and close to CFB Trenton. Don't miss out on this opportunity to make this house your forever home.
详情
- 上市时间: Monday, March 04, 2024
- 城市: Quinte West
- 交叉路口: Lorne And Shuter
- 详细地址: 106 Shuter Street, Quinte West, K8V 3L4, Ontario, Canada
- 客厅: Main
- 厨房: Main
- 家庭房: Lower
- 挂盘公司: Century 21 Lanthorn Real Estate Ltd. - Disclaimer: The information contained in this listing has not been verified by Century 21 Lanthorn Real Estate Ltd. and should be verified by the buyer.




