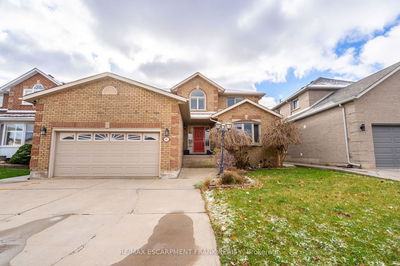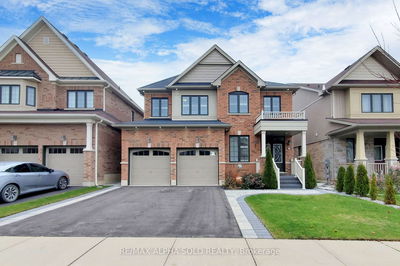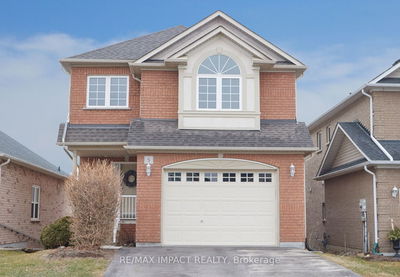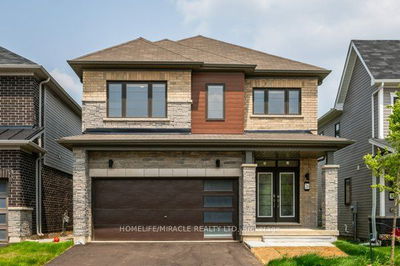Beautiful 4 bedroom HOME nestled in the charming Village of Chippawa. Great curb appeal w/ new exterior siding, eaves & soffits, poured concrete triple wide drive & double car garage. Updated kitchen w/ custom 2 tone, soft close cabinetry, quartz countertops, oversized island & high end Bosch SS appliances. Main floor Laundry/Mud Room w/ dog wash station. LR w/ gas FP & walk out to 3season sunroom overlooking the huge fully fenced yard. Updated Baths on upper & main floor. LL feat media room complete w/ surround sound & bonus rough in for FP. Tons of storage space & workshop. See attachment for complete list of features & updates. Steps to picturesque Niagara River & surrounded by walking trails, parks and world renowned golfing - Chippawa boasts its own small town feel with big city amenities: shopping, restaurants, schools, South Niagara Hospital (Summer 2028) highways & of course, the natural wonder of iconic Niagara Falls - everything you could ever want in your own backyard.
详情
- 上市时间: Tuesday, February 27, 2024
- 3D看房: View Virtual Tour for 7999 Sarah Street
- 城市: Niagara Falls
- 交叉路口: Callan St.
- 详细地址: 7999 Sarah Street, Niagara Falls, L2G 6T8, Ontario, Canada
- 家庭房: Main
- 厨房: Main
- 挂盘公司: Re/Max Escarpment Realty Inc. - Disclaimer: The information contained in this listing has not been verified by Re/Max Escarpment Realty Inc. and should be verified by the buyer.





























































































