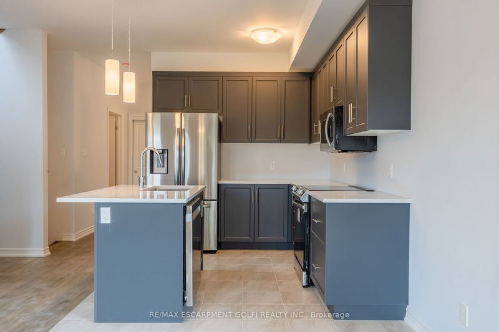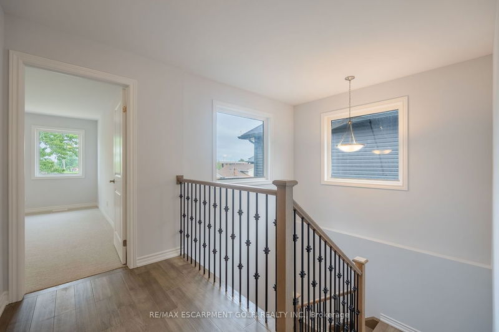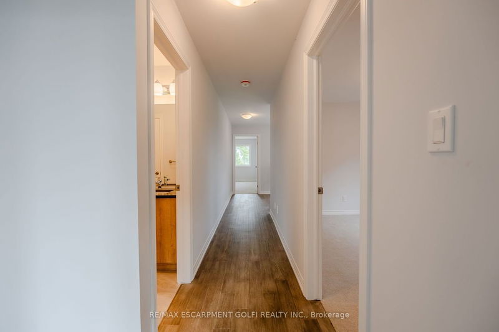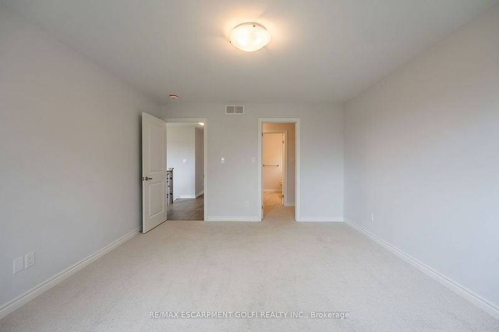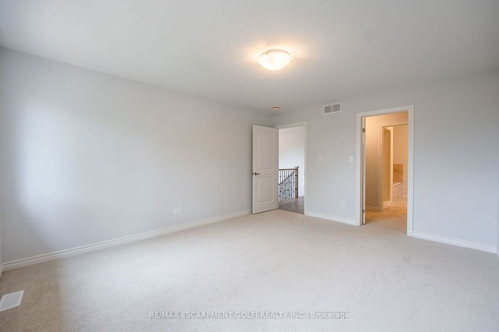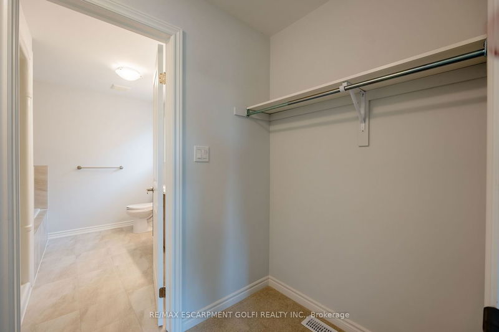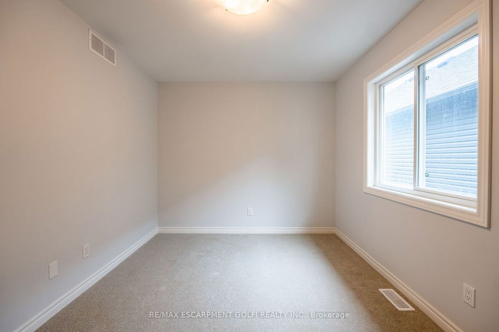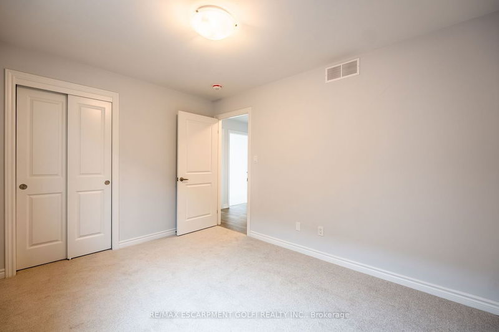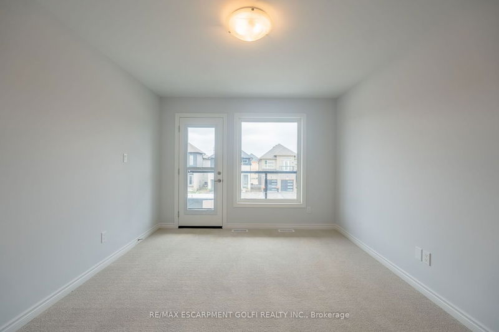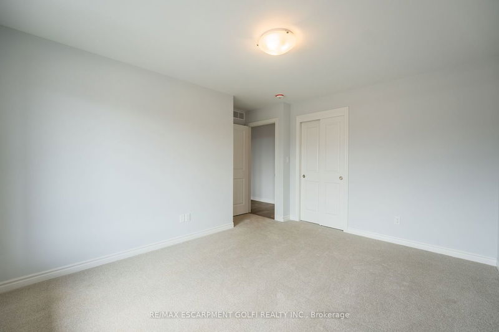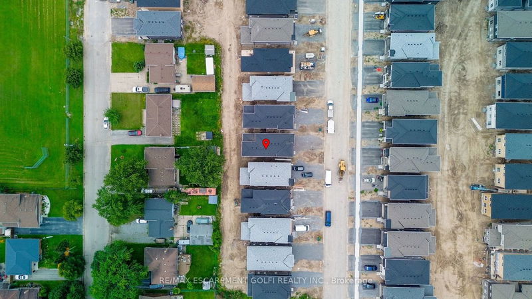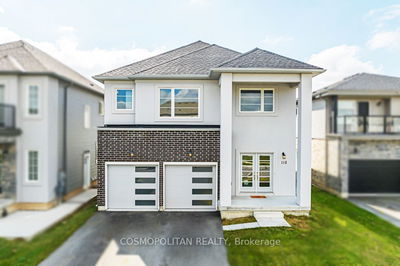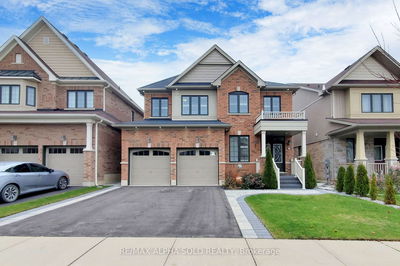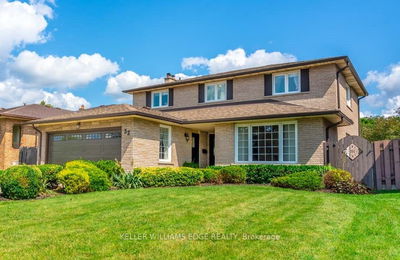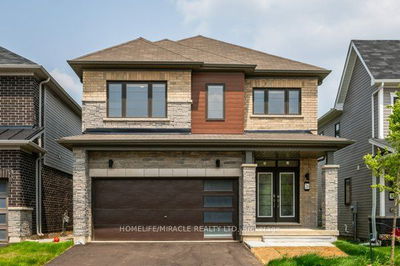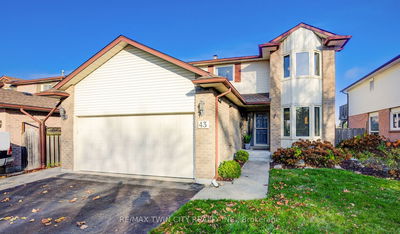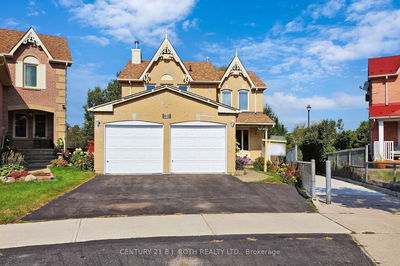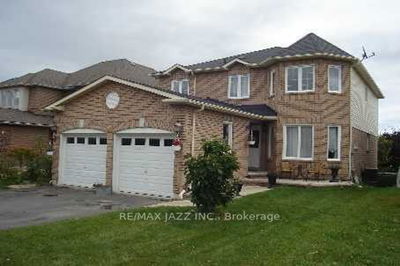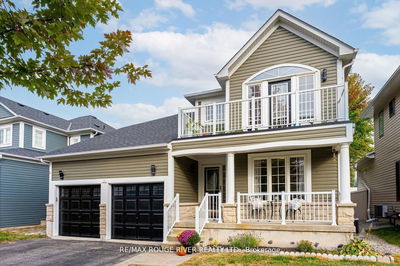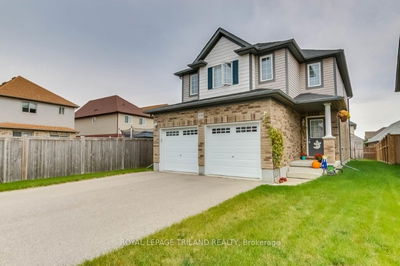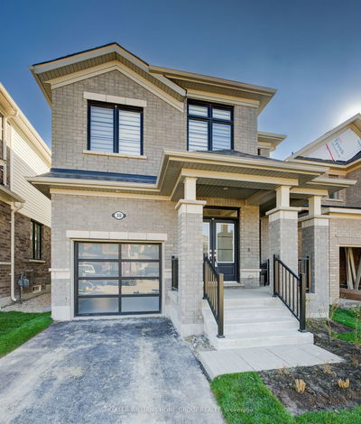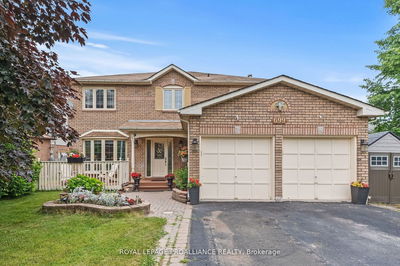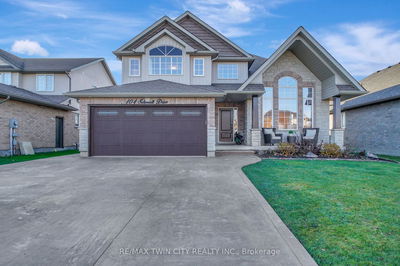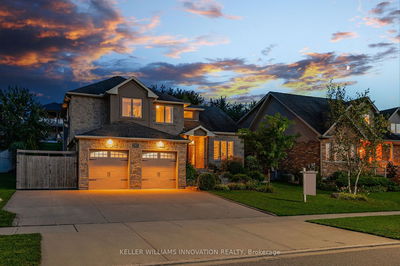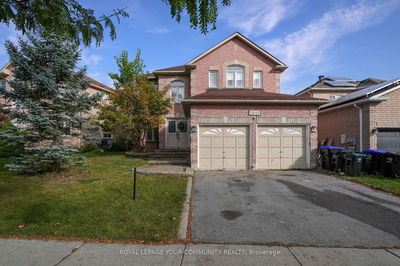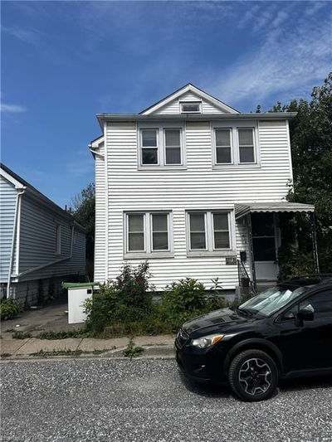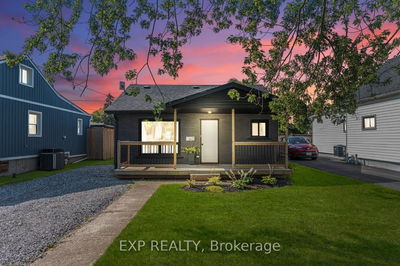Welcome to your new 4-bedroom, 3-bathroom home! The main floor includes a modern kitchen with quartz countertops, soft-close cabinets, and stainless steel appliances. The open living and dining area is filled with natural light, and there is an extra room for your flexibility. The laundry and mudroom connect to a double-car garage. Head upstairs to the primary bedroom with a walk-in closet and ensuite bathroom, and 3 more bedrooms; one with high ceilings and one with large windows, and another with a walk-out balcony. All bathrooms feature elegant quartz countertops. The unfinished basement is your creative canvas, with a roughed-in bathroom, cold cellar, and plenty of natural light from multiple windows. Your dream home awaits!
详情
- 上市时间: Thursday, December 21, 2023
- 城市: Welland
- 交叉路口: Southworth St/ Sauer Ave
- 详细地址: 54 Mclaughlin Street, Welland, L3B 0J9, Ontario, Canada
- 客厅: O/Looks Backyard, Combined W/Dining
- 厨房: Quartz Counter, Breakfast Bar, Double Sink
- 家庭房: Main
- 挂盘公司: Re/Max Escarpment Golfi Realty Inc. - Disclaimer: The information contained in this listing has not been verified by Re/Max Escarpment Golfi Realty Inc. and should be verified by the buyer.












