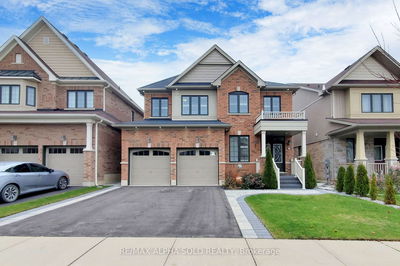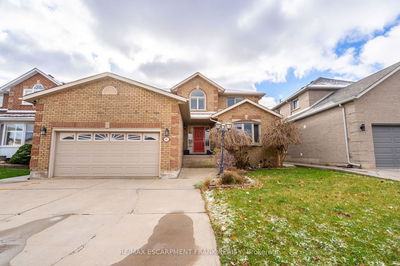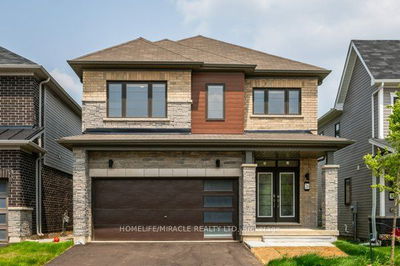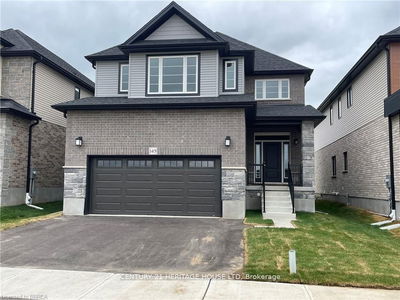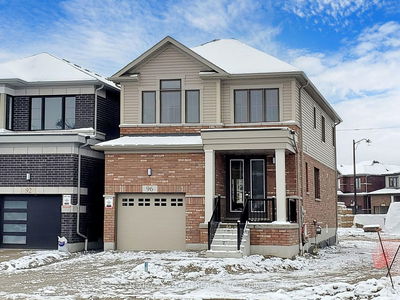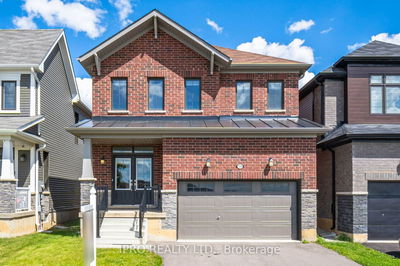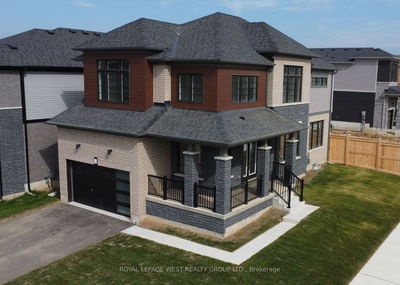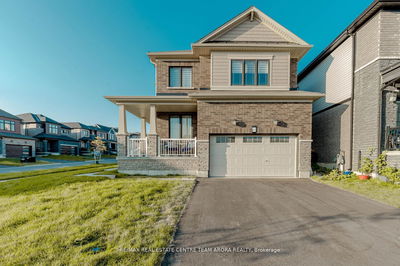Welcome to the epitome of modern living! This newly-built 4-bed, 2.5-bath 2300+ sq ft home is perfectly nestled in a picturesque & quiet neighborhood. The Rosebery Model combines modern design, spacious living & functional elegance in one. Upon entering, you'll find yourself in a spacious foyer area that seamlessly combines the great room, dining & living rooms. The open floor plan design provides airy & bright kitchen space that encourages social interaction & offers versatility in layout. The abundant natural light comes from the sliding doors in the eat-in-kitchen that lead to bright & spacious yard. The warm & neutral color scheme throughout beautifully complements high-quality finishes, including hardwood floors, SS appliances, custom cabinetry & large kitchen island w/breakfast bar. This home features 4 spacious bedrooms upstairs, each with its own character. The primary suite is a private sanctuary, complete with TWO walk-in closets
详情
- 上市时间: Thursday, February 08, 2024
- 3D看房: View Virtual Tour for 22 Santos Drive
- 城市: Haldimand
- 社区: Haldimand
- Major Intersection: Hwy 54-Mcclung-Sundin-Santos
- 详细地址: 22 Santos Drive, Haldimand, N3W 0H1, Ontario, Canada
- 厨房: Main
- 挂盘公司: Re/Max Escarpment Realty Inc. - Disclaimer: The information contained in this listing has not been verified by Re/Max Escarpment Realty Inc. and should be verified by the buyer.











































