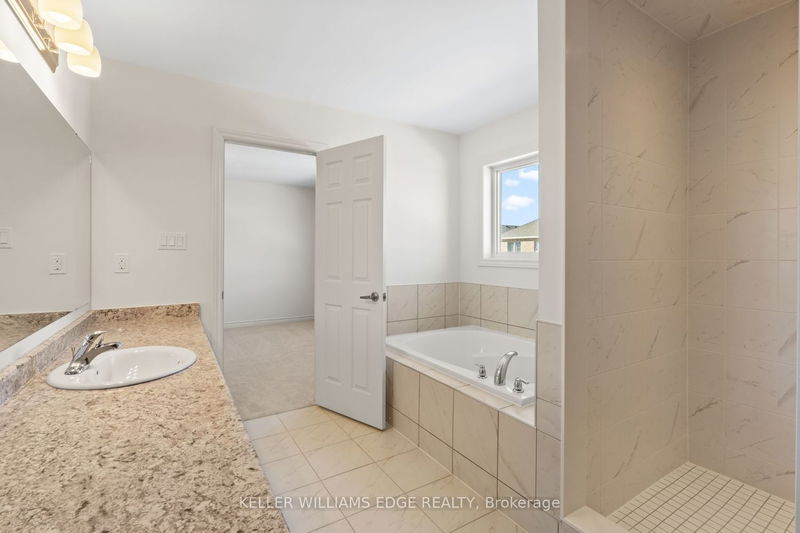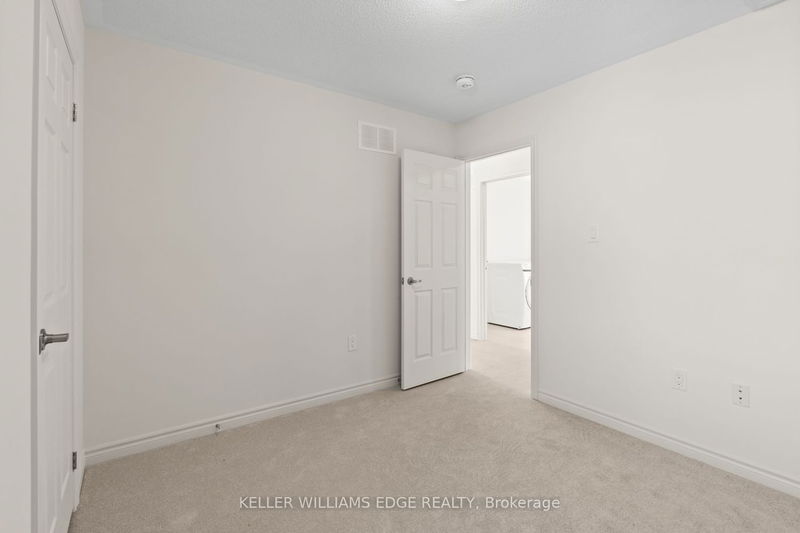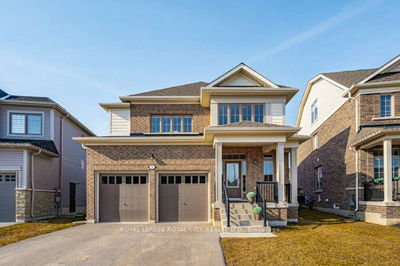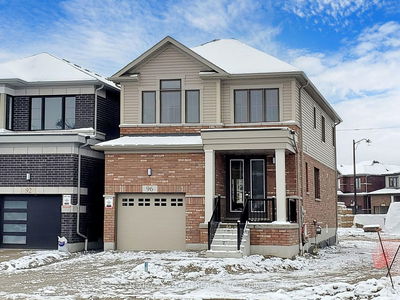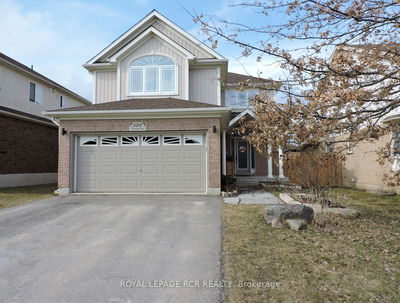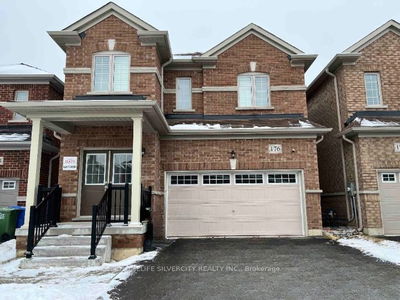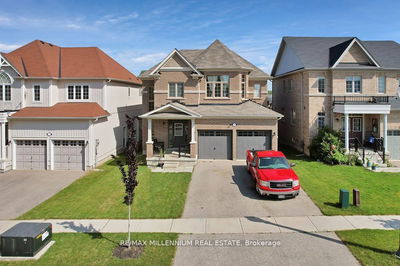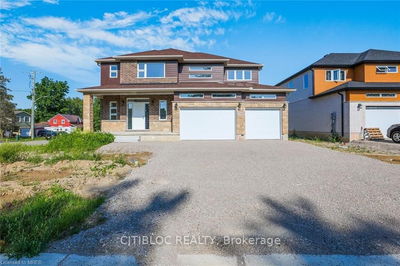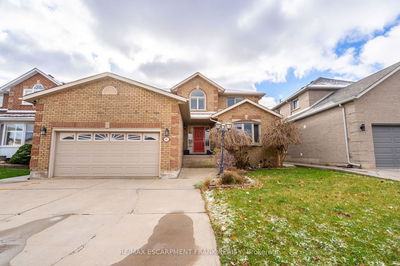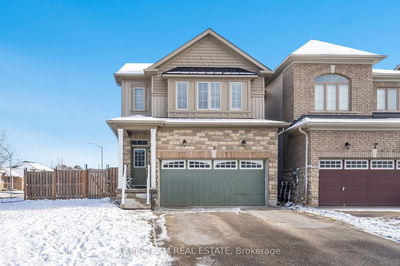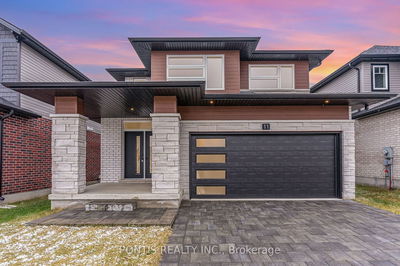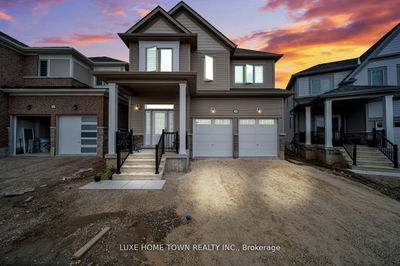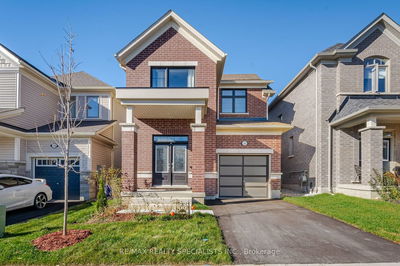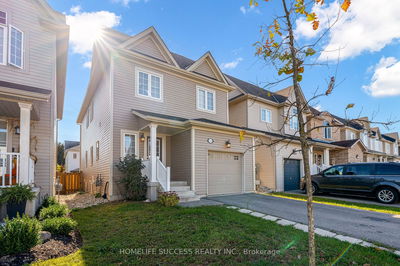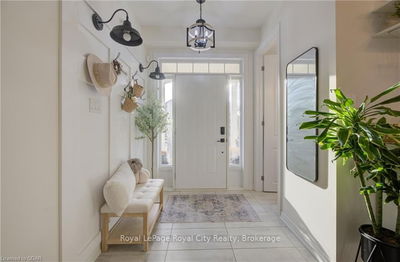Nestled on Harpin Way West in charming Fergus, Ontario, this brand-new 2055 square foot two-storey home promises the epitome of modern comfort and style. Boasting four spacious bedrooms and two and a half bathrooms, it's the ideal haven for growing families seeking both space and convenience. Step inside to discover a thoughtfully designed layout, where an airy ambiance greets you at the door. The main floor seamlessly blends open-concept living, dining, and kitchen areas, perfect for both everyday living and entertaining guests. The sleek, gourmet kitchen features top-of-the-line appliances, ample storage space, and a large island, making meal prep a delight.Upstairs, the tranquility of the sleeping quarters awaits. The primary bedroom beckons with its generous proportions, walk-in closet, and luxurious ensuite bath, offering a private retreat after a long day. Three additional bedrooms provide flexibility for family, guests, or home office space, adorned with ample natural light.
详情
- 上市时间: Friday, February 09, 2024
- 3D看房: View Virtual Tour for 35 Harpin Way W
- 城市: Centre Wellington
- 社区: Fergus
- 详细地址: 35 Harpin Way W, Centre Wellington, N1M 2W3, Ontario, Canada
- 厨房: Main
- 客厅: Main
- 挂盘公司: Keller Williams Edge Realty - Disclaimer: The information contained in this listing has not been verified by Keller Williams Edge Realty and should be verified by the buyer.













