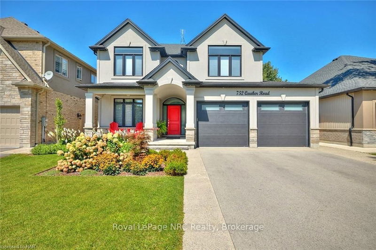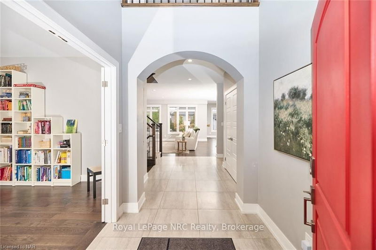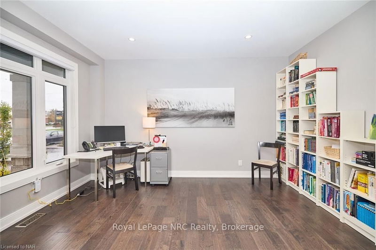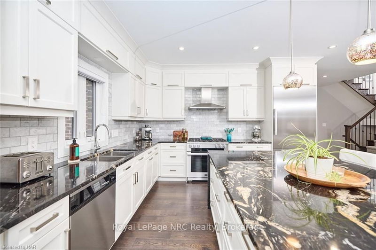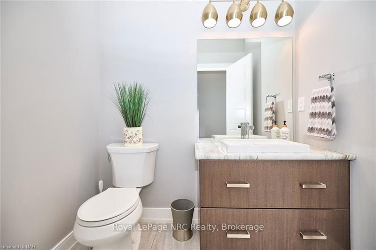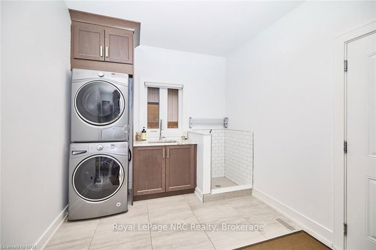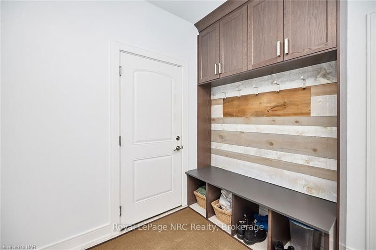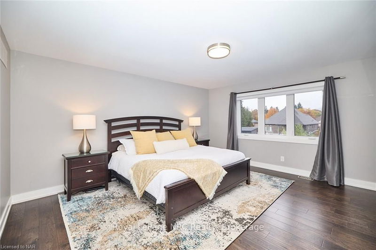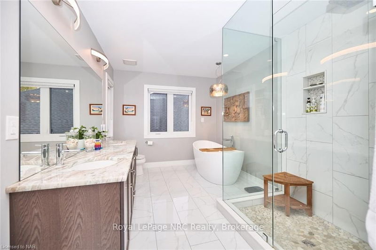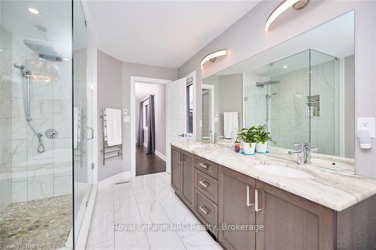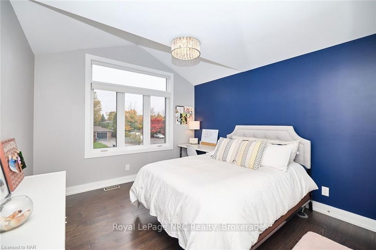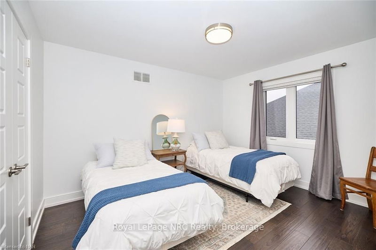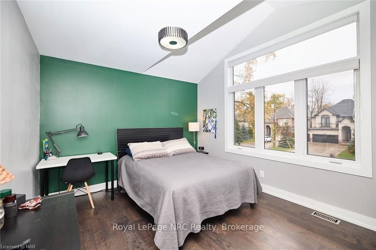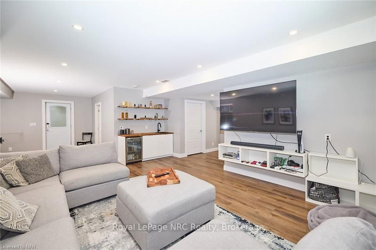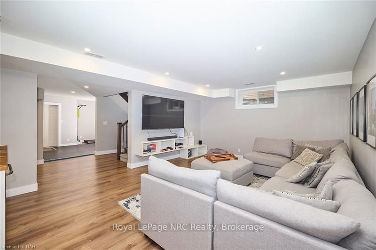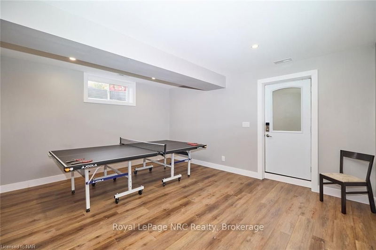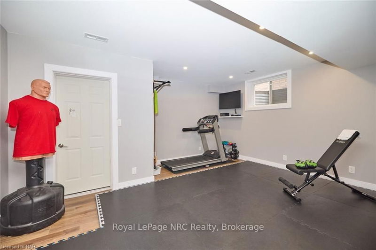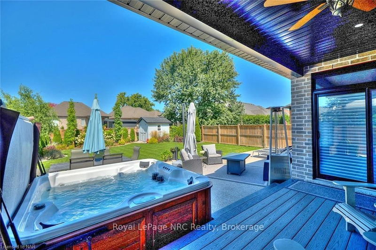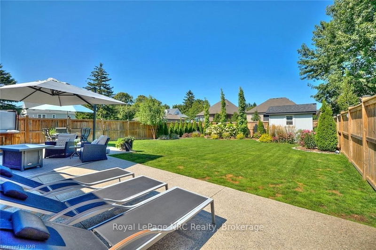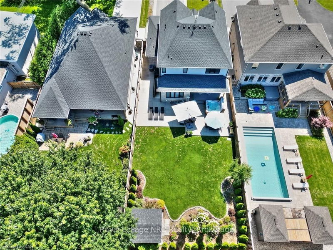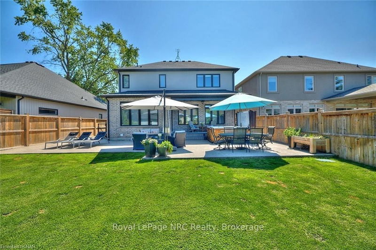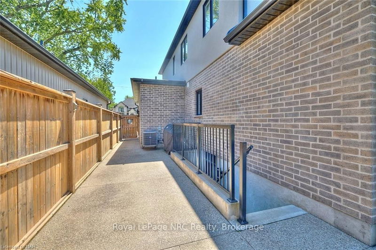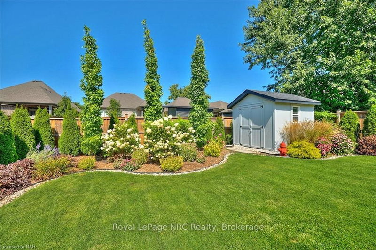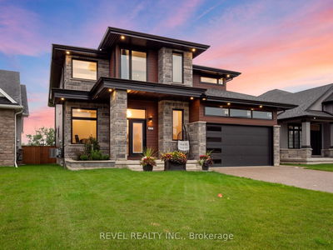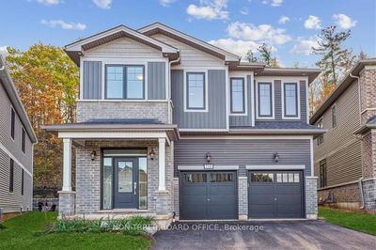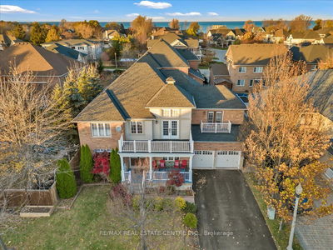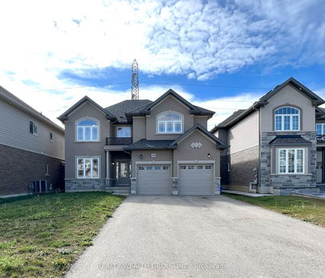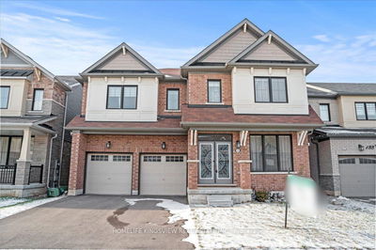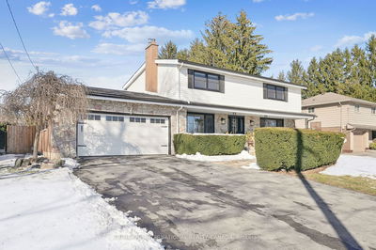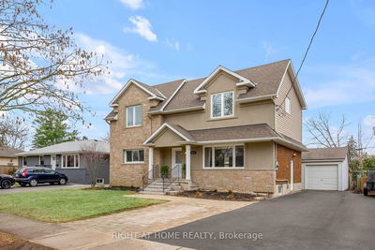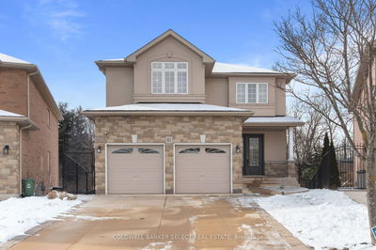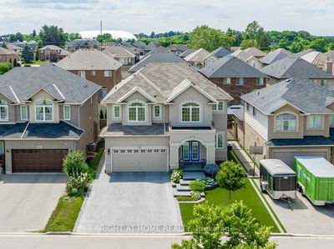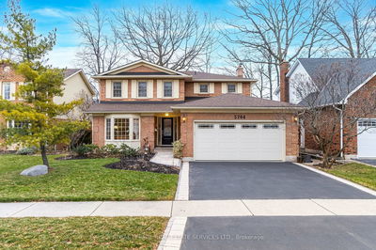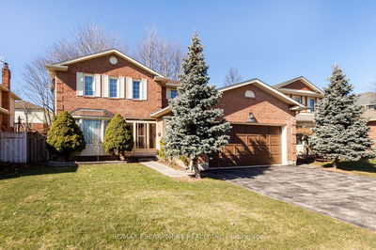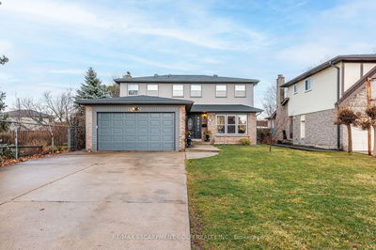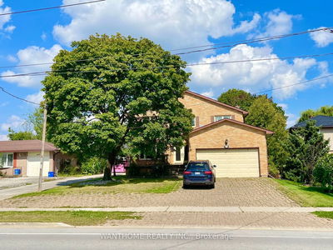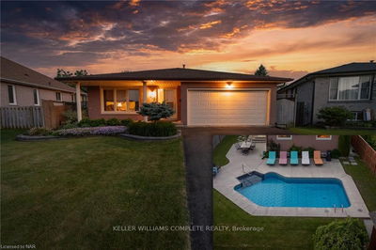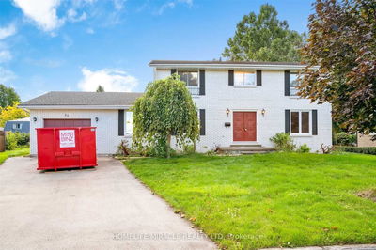Step into this impressive two-story custom-built home, built in 2017. Offering roughly 3900 square feet of finished living space, including a separate entrance for potential in-law suite use, it's a welcoming abode - this literally is the perfect family home! Upon entry, the 9-foot ceilings grace the main floor, leading to a spacious den or office on the left. The open-concept living room, complete with a cozy gas fireplace, seamlessly connects to a chef's dream kitchen featuring top-of-the-line Miele appliances still under warranty. Enjoy a substantial waterfall island with gleaming granite countertops, a stunning marble subway tile backsplash, and a roomy dining area that leads to a covered composite deck overlooking the professionally landscaped, pool-sized backyard. The main level also includes a 2-piece bathroom and a convenient mudroom doubling as a laundry & pet washing area with a built-in cubby, connected to the 2-car garage. Moving to the upper level, discover four spacious
详情
- 上市时间: Thursday, February 08, 2024
- 城市: Welland
- 交叉路口: Quaker Rd/Pelham Str
- 厨房: Main
- 家庭房: Wet Bar
- 挂盘公司: Royal Lepage Nrc Realty - Disclaimer: The information contained in this listing has not been verified by Royal Lepage Nrc Realty and should be verified by the buyer.

