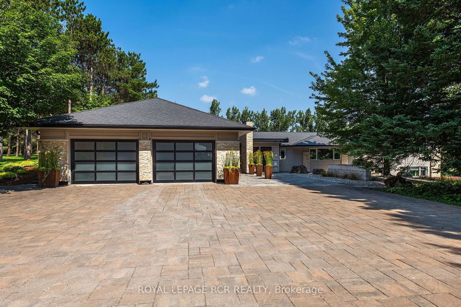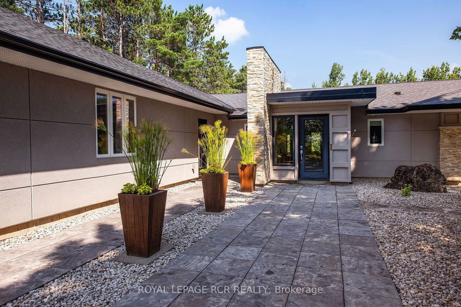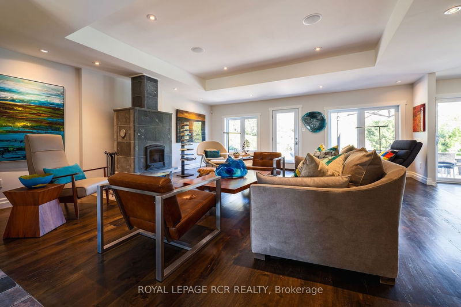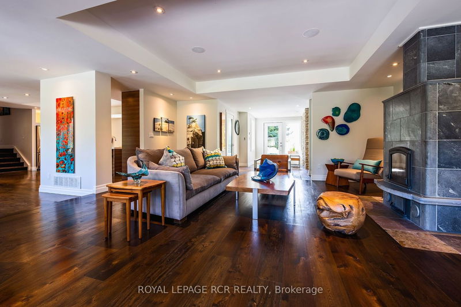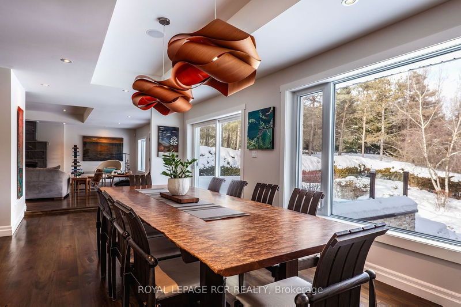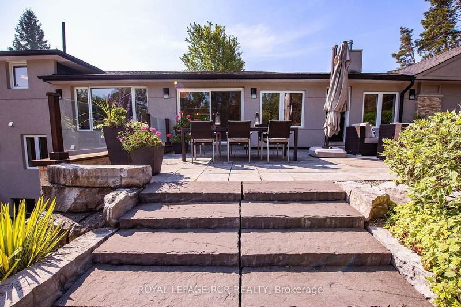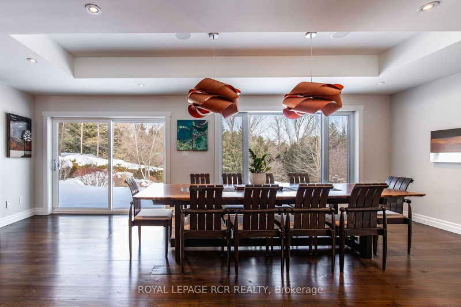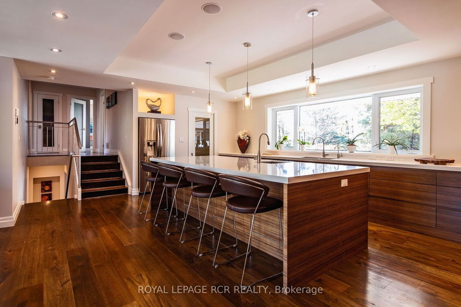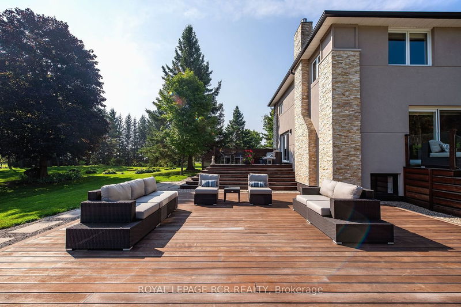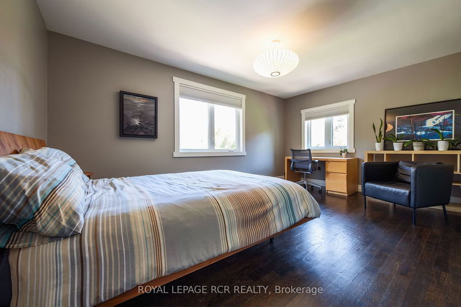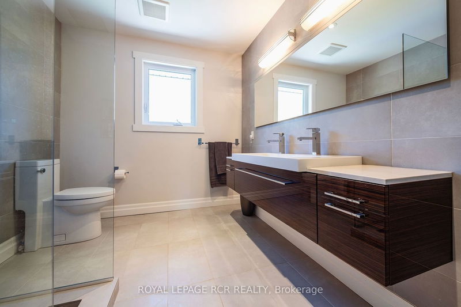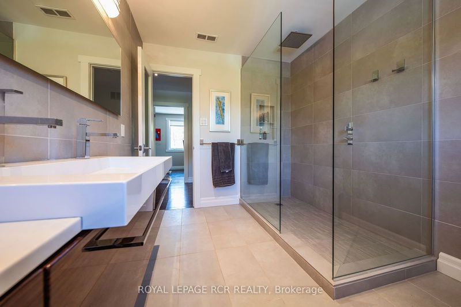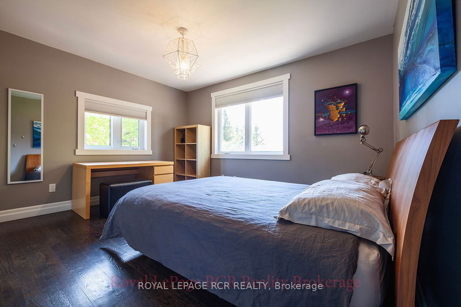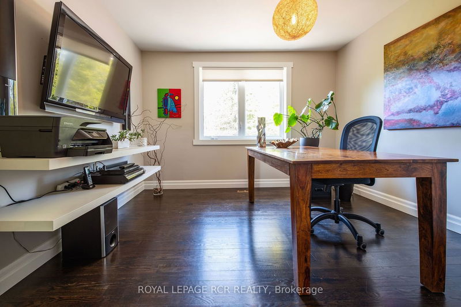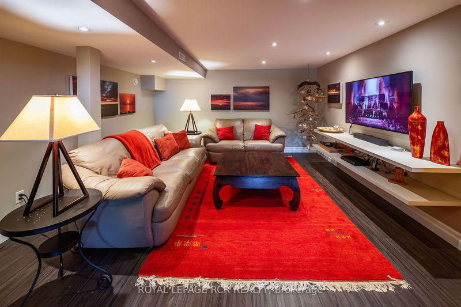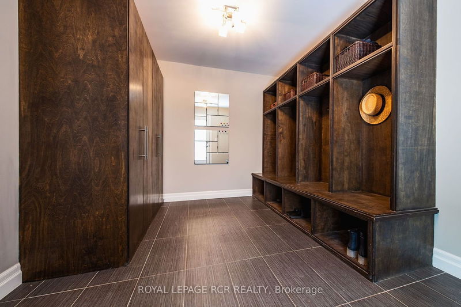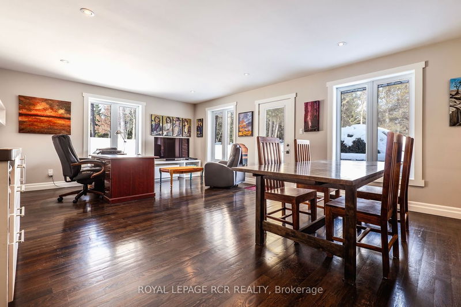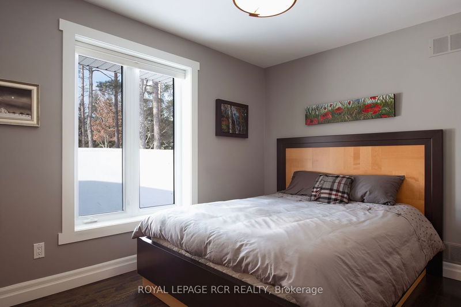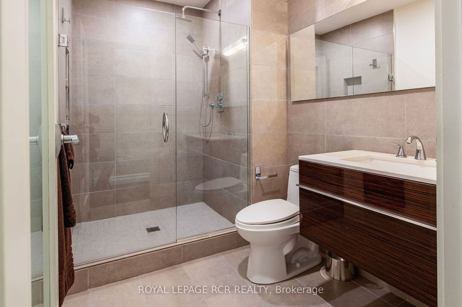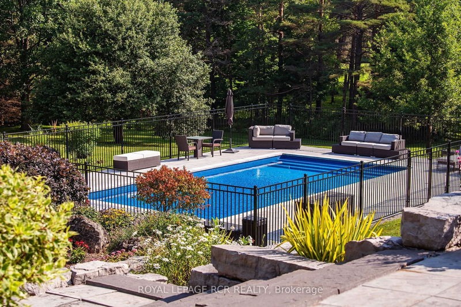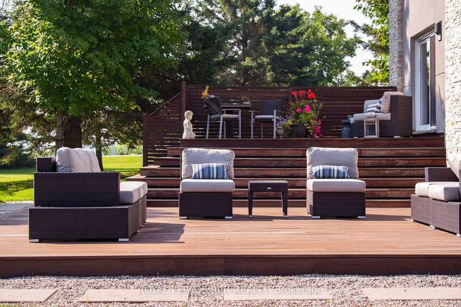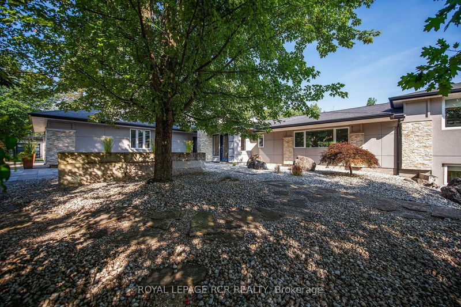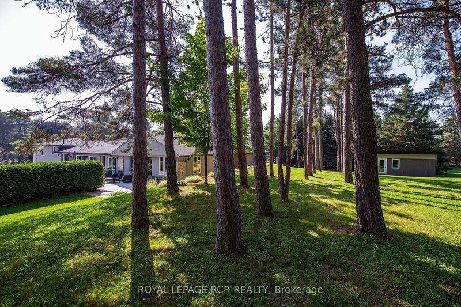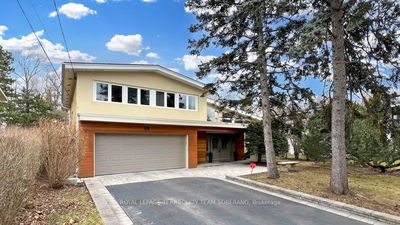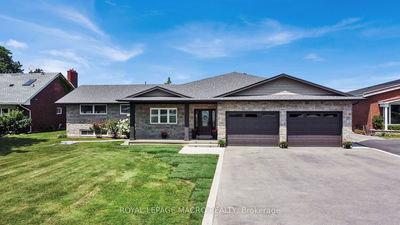Luxury Of Privacy In The Peaceful Hills Of Hockley Valley, Exceptional 5-Acre Estate Backing On To Conservation Land. Over 5000 Sq Ft Of Living Space, Meticulously Renovated By Millcreek Builders. Open Concept Living Room, Dining Room & Kitchen With Elm Plank Flooring & Soapstone Fireplace Showcase Remarkable Aesthetics And Design. Custom Kitchen W/ Zebrawood Cabinets, Quartz Countertops, W/I Pantry & Large Island/Breakfast Bar. Beautiful Views Of The Landscape & Gardens From All Windows. East Wing W/ Large Principal Bedroom, W/I Closet, 4 Pc Ensuite, Sitting Room W/ Gas Fireplace Overlooking The Saltwater Pool. Numerous Walkouts W/ Ipe Decking Offer Extensive Sitting Areas. Plus Media Room & Private Den. West Wing W/ Foyer, Bedroom, 3 Pc Bath, Large Office/Meeting Room W/ Garden Door Leading To Private Sitting Area. Outdoor Space Is Equally Impressive W/ Extensive Limestone Slab Patios, Beautiful Fruit Trees & Perennial Gardens. Cobblestone Driveway & Huge, Heated Garage.
详情
- 上市时间: Thursday, February 01, 2024
- 3D看房: View Virtual Tour for 287163 10 Sideroad
- 城市: Mono
- 社区: Rural Mono
- 详细地址: 287163 10 Sideroad, Mono, L9W 6P9, Ontario, Canada
- 厨房: Hardwood Floor, Large Window, Granite Counter
- 客厅: Hardwood Floor, Fireplace, W/O To Patio
- 挂盘公司: Royal Lepage Rcr Realty - Disclaimer: The information contained in this listing has not been verified by Royal Lepage Rcr Realty and should be verified by the buyer.

