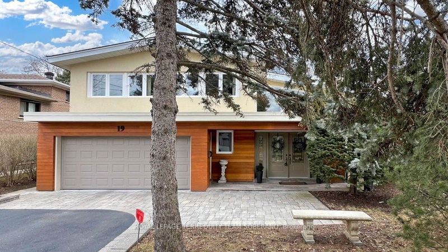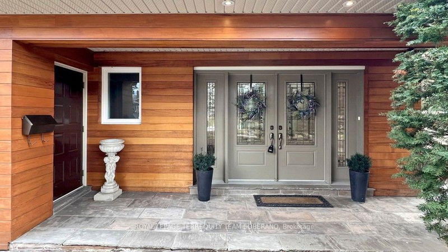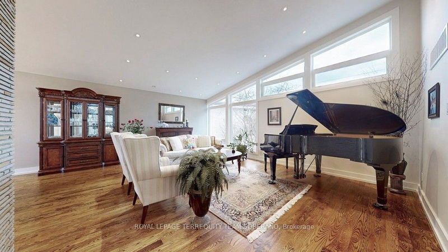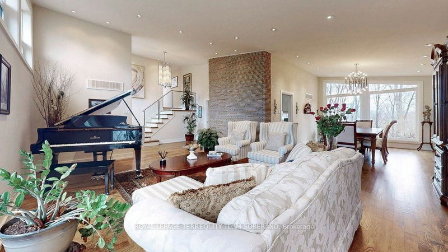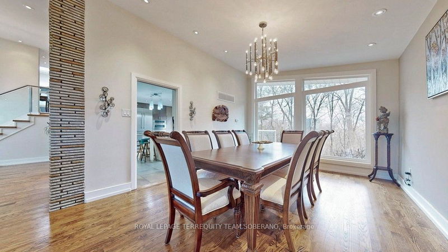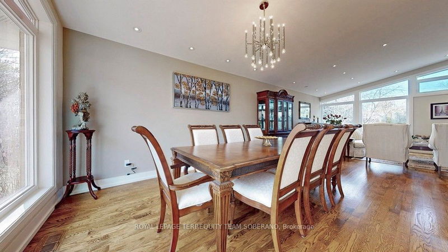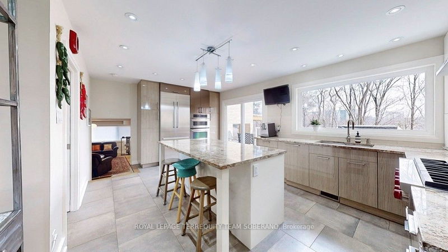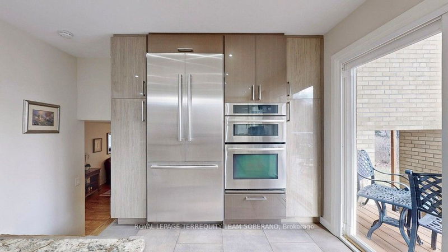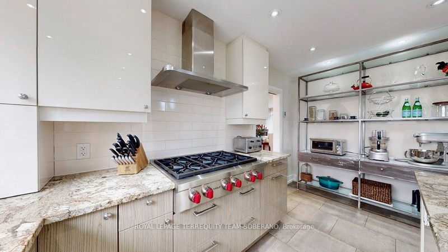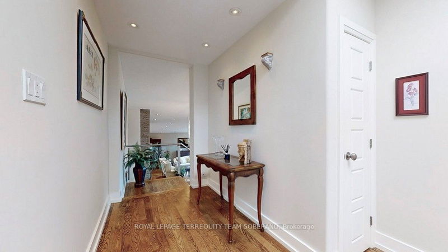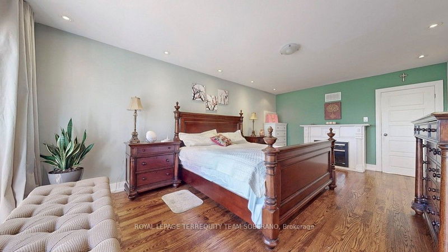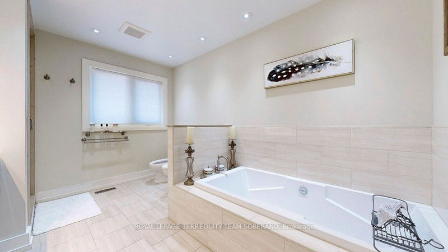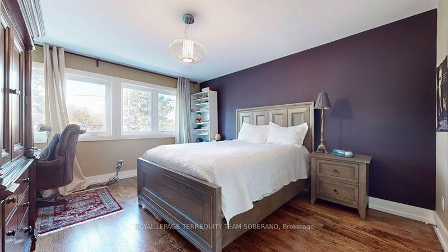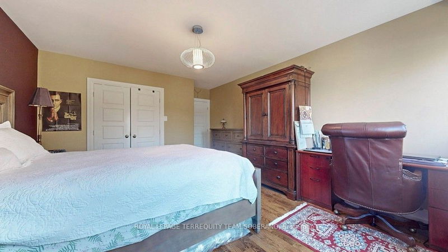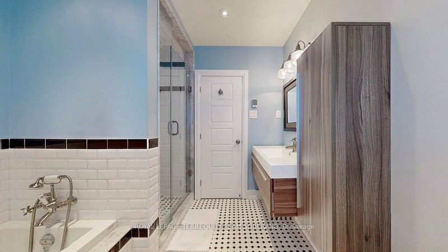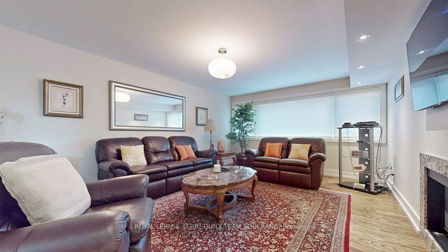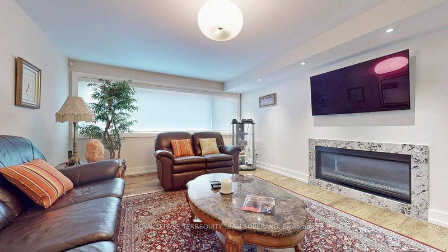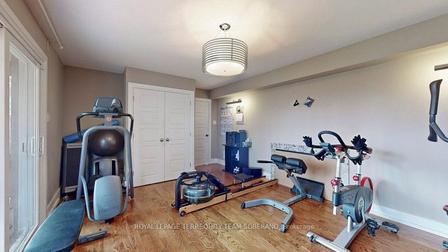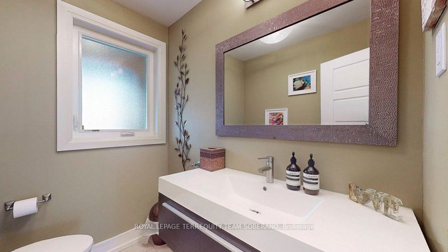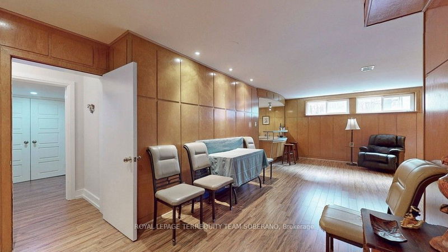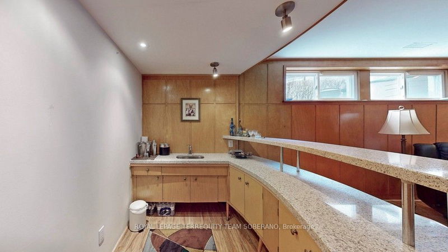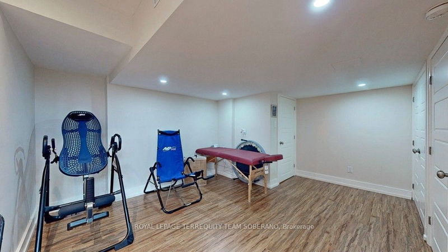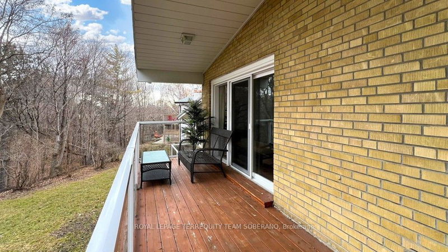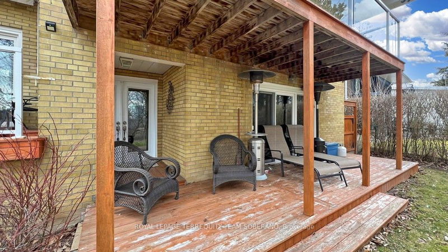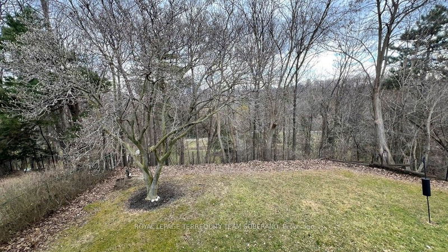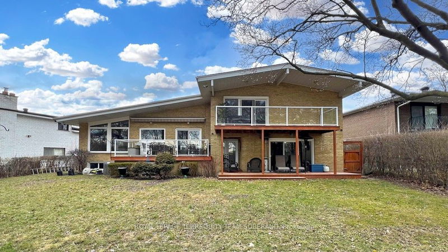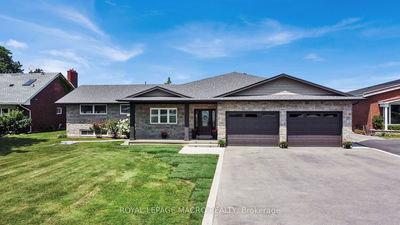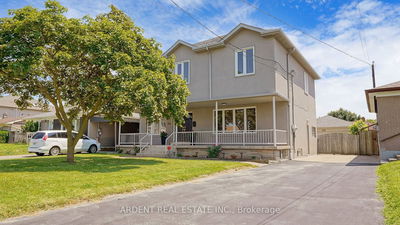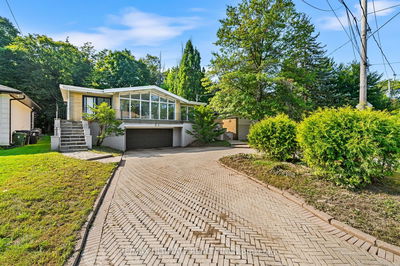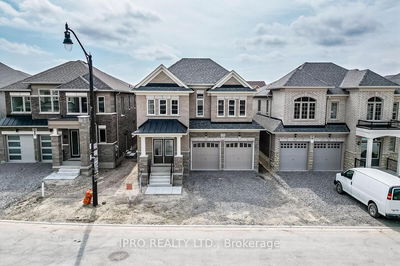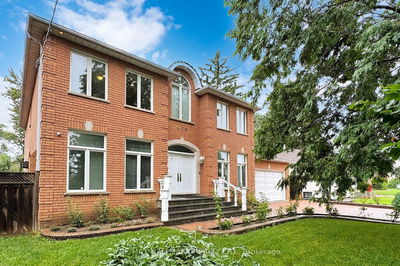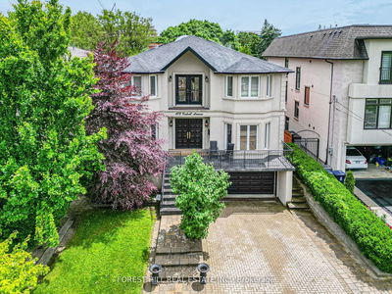Serenity Awaits...Impeccable Family Home Backing Onto Lush Ravine Lot! Beautifully Designed 4 Bed, 4 Level Sidesplit W/ Great Curb Appeal Located In Desirable Bathurst Manor. Superb O/Concept Layout! Over 3500 Sqft. Of Modern Living Space, High-End Craftsmanship & Abundance Of Natural Light. Comb Liv & Din Rm W/ Oversized Windows Adding A Bright & Airy Ambiance. Feat. Grand Foyer, Glass Stairs, High Ceilings, Pot Lights, Sep Entr, Skylight, Hrdwd Flrs Thru, Double-Sided Gas Fireplace In Family Rm. Stunning Modern Chef Kitchen Fitted W/ Premium Stainless Steel Appl, Granite Countertops, Backsplash, Ample Cabinets, Large Breakfast Bar Island, Heated Flrs & W/O To Cedar Deck To Private Backyard. Primary Bedroom Incl. Spa-Like 6Pc Ensuite, Oversized Dressing Rm (W/ B/Ins, Vanity & Island), & W/Out Balcony W/ Great Views! Fin Bsmnt Incl. Large Rec Rm W/ Wet Bar, Steam Shower, Laundry Rm, & Plenty Of Storage Space. Meticulously Maintained & Move-In Ready! Outstanding Property, A Must See!!
详情
- 上市时间: Wednesday, February 14, 2024
- 3D看房: View Virtual Tour for 19 Bayhampton Court
- 城市: Toronto
- 社区: Bathurst Manor
- 交叉路口: Finch Ave W. & Wilmington Ave
- 详细地址: 19 Bayhampton Court, Toronto, M3H 5L5, Ontario, Canada
- 客厅: Hardwood Floor, Combined W/Dining, Picture Window
- 厨房: Heated Floor, Centre Island, W/O To Deck
- 家庭房: Hardwood Floor, Gas Fireplace, Picture Window
- 挂盘公司: Royal Lepage Terrequity Team Soberano - Disclaimer: The information contained in this listing has not been verified by Royal Lepage Terrequity Team Soberano and should be verified by the buyer.


