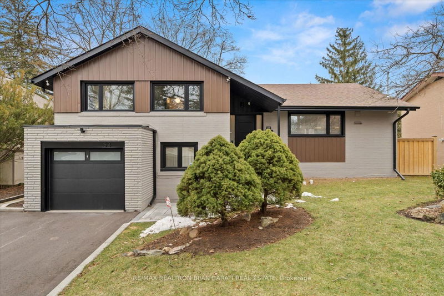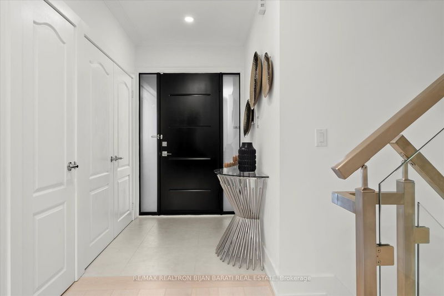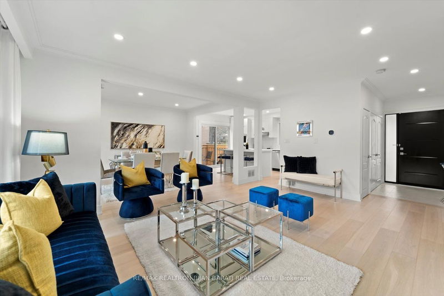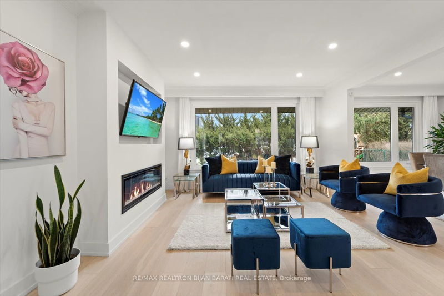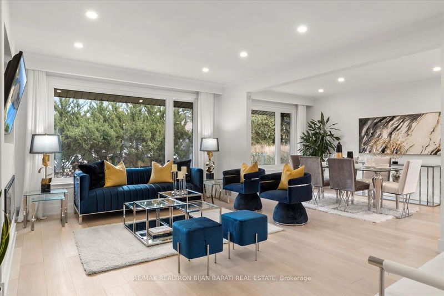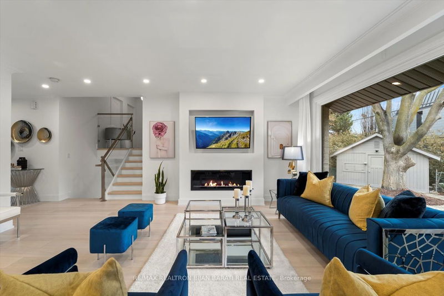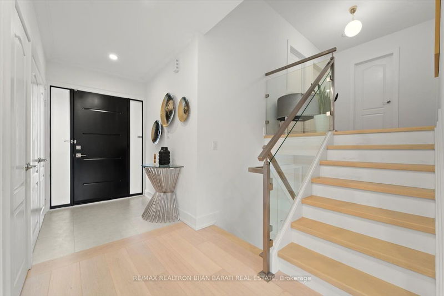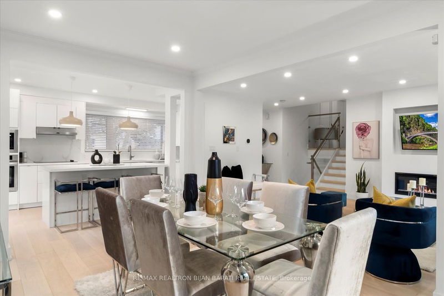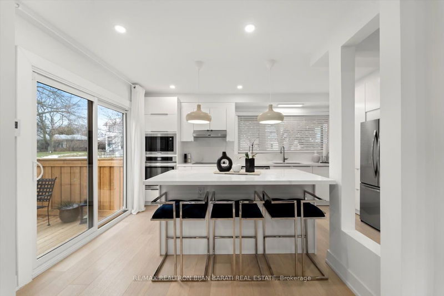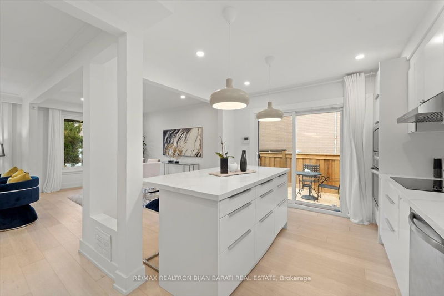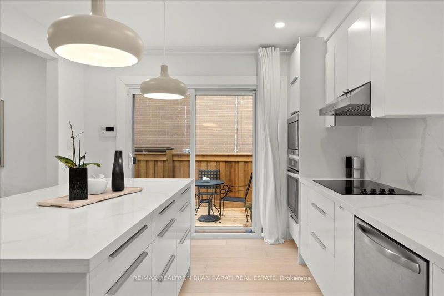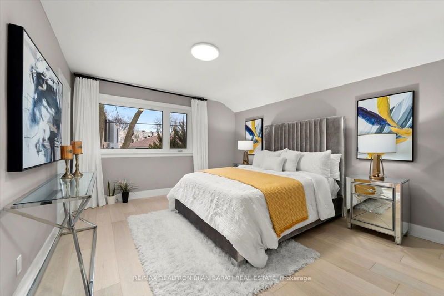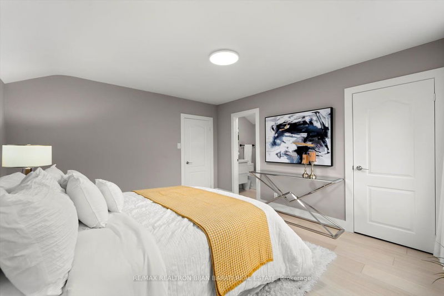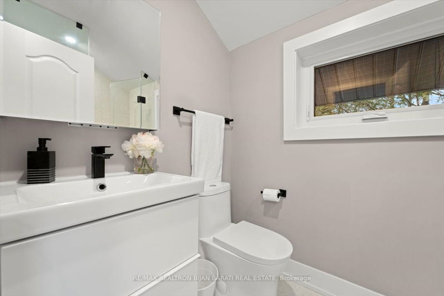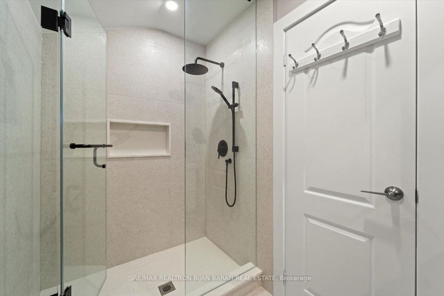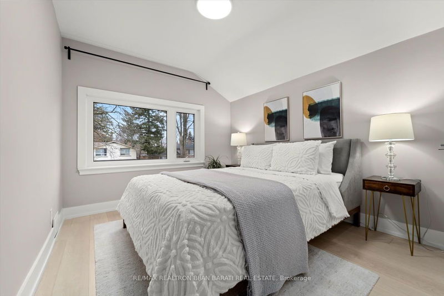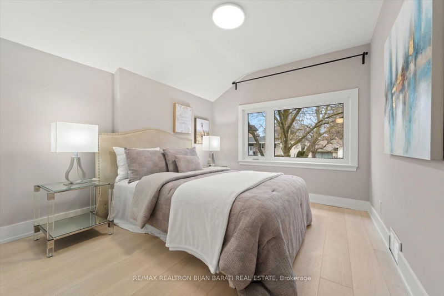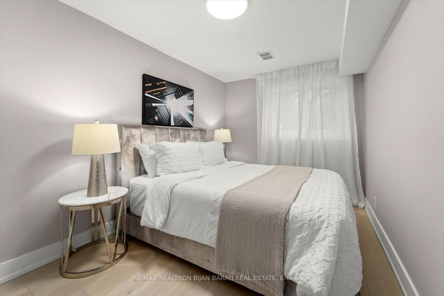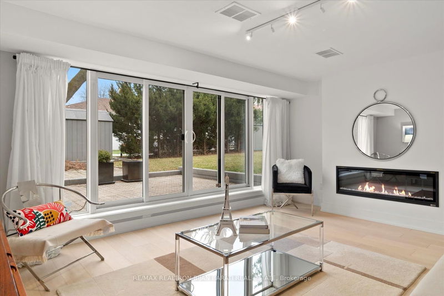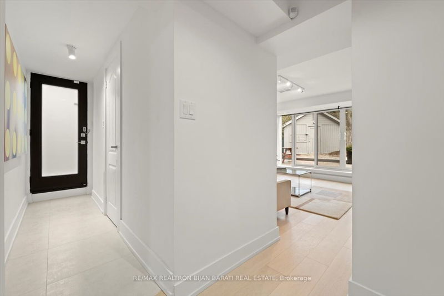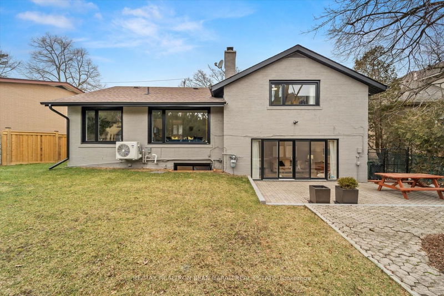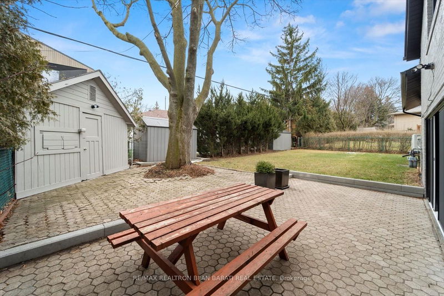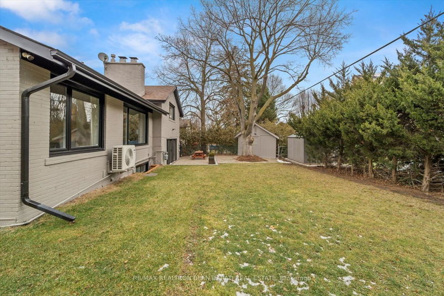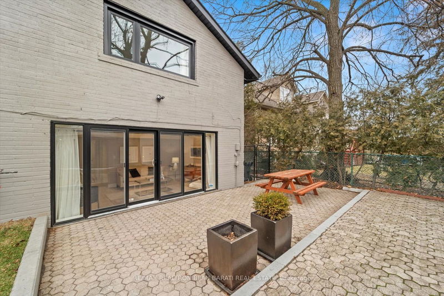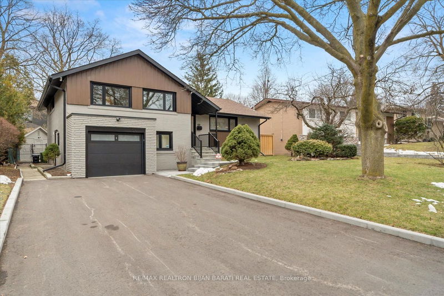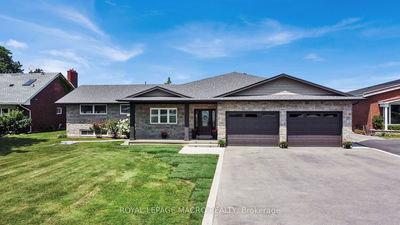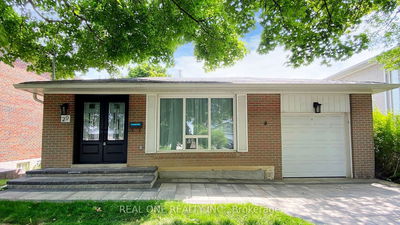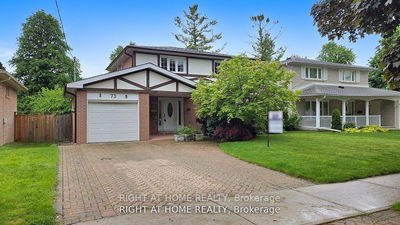Stunning Renovated / Remodelled Home In 2023 with Contemporary Design On A Wide Southern Lot In Heart Of Remarkable Bayview Village!This Beauty with 4Splits(Levels) Features:A Main& A Side Entrance + 2 Walk-Outs!New Modern Large Size Windows,Wide 7" Engineered Hardwood Flr in Main,Ground&Upper Level,Vinyl Laminate for Lower Level! Led Potlights/Lighting!New Baseboard,Casing,All Doors,Faucet,Electric Fixtures,Wiring&Panel!New Stairs with Glass Railing and Oak Handrails!Large Open Concept State-Of-The-Art Kitchen W/High-End Appliance W/O to Deck& A Cottage Style Backyard!A Breathtaking Dining Rm&Living Rm with Electric Fireplace,Picture Windows& Abundance of Natural Light!Bathrms Tastefully Renovated!Large Size Family Rm on Ground Flr with An Electric Fireplace Walk-Out to Patio,Perfect for Family Entertaining.Master Bedrm Includes W/I Closet&Modern Ensuite!Lower Level Including Fully Finished Rec Rm,Office/Bedrm,Storage&Combined Laundry&Furnace Rm!Best Schools:Earl Haig S.S& Bayview M.S
详情
- 上市时间: Thursday, February 01, 2024
- 3D看房: View Virtual Tour for 54 Ravenscroft Circle
- 城市: Toronto
- 社区: Bayview Village
- 交叉路口: Bayview / Sheppard
- 详细地址: 54 Ravenscroft Circle, Toronto, M2K 1W9, Ontario, Canada
- 客厅: Hardwood Floor, Led Lighting, Electric Fireplace
- 厨房: Open Concept, Modern Kitchen, W/O To Deck
- 家庭房: Hardwood Floor, W/O To Patio, Electric Fireplace
- 挂盘公司: Re/Max Realtron Bijan Barati Real Estate - Disclaimer: The information contained in this listing has not been verified by Re/Max Realtron Bijan Barati Real Estate and should be verified by the buyer.


