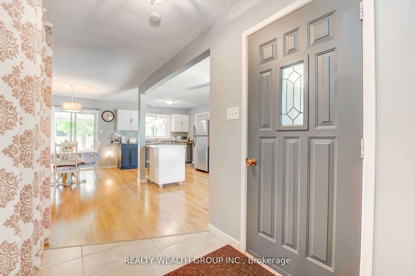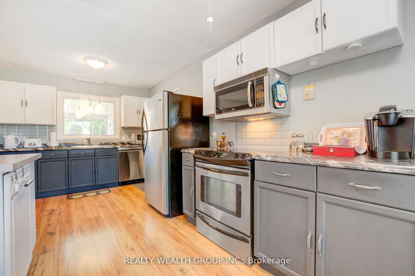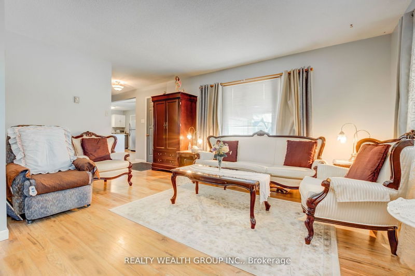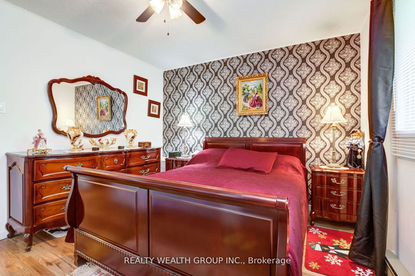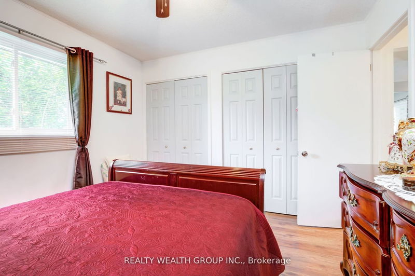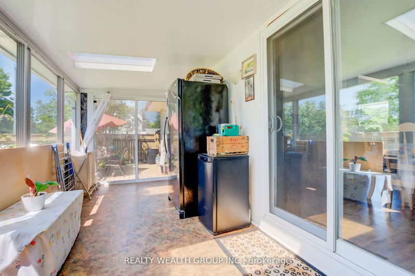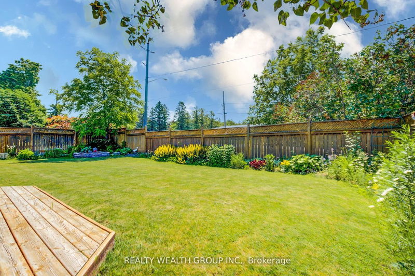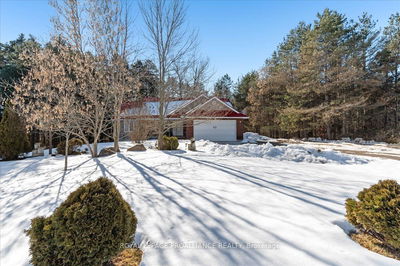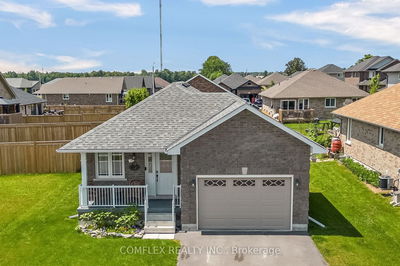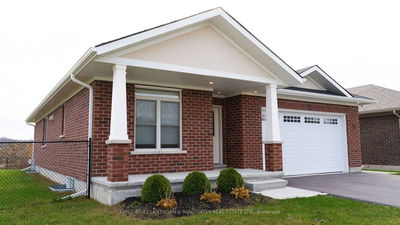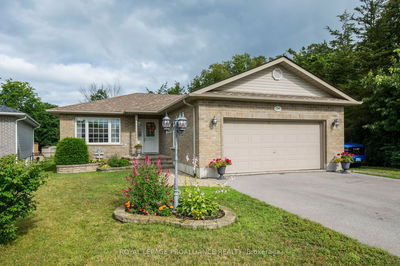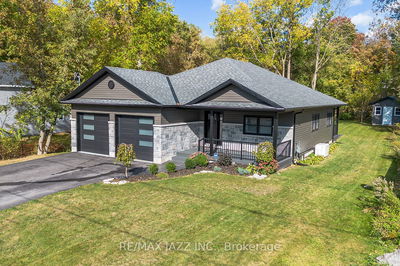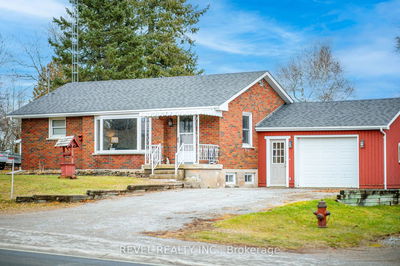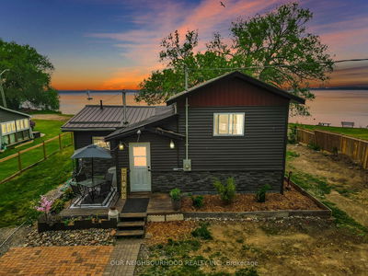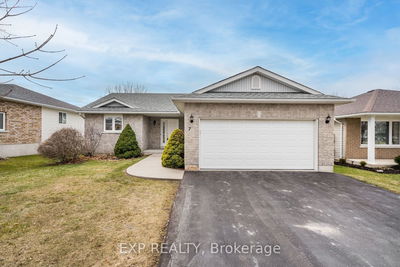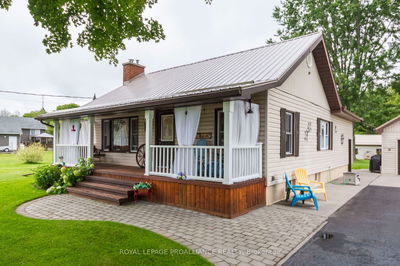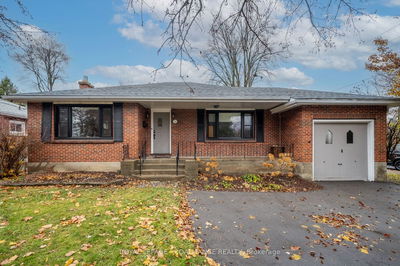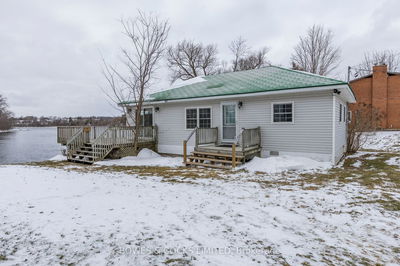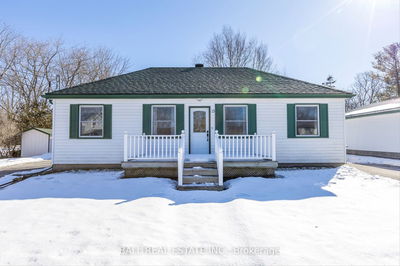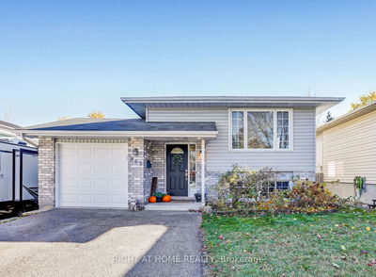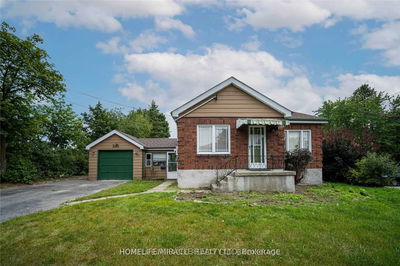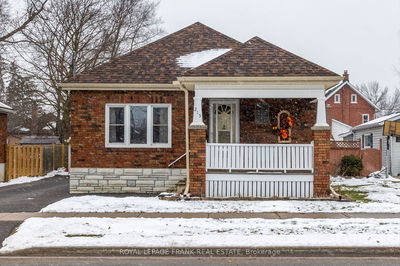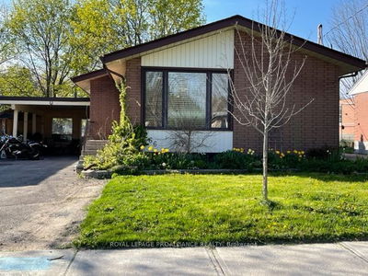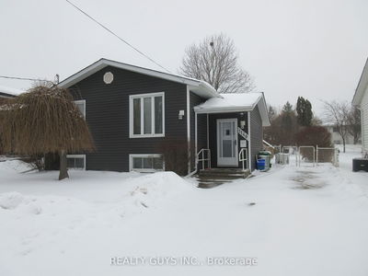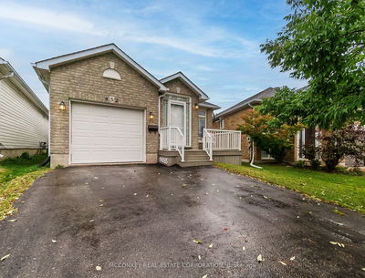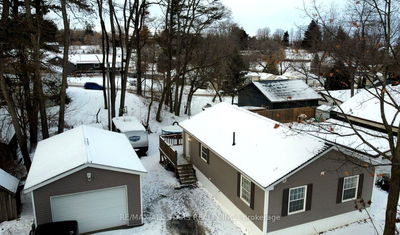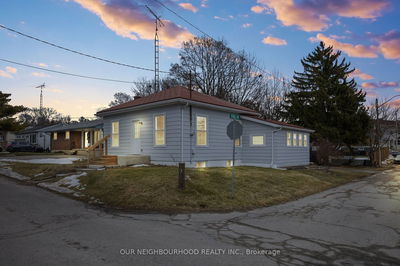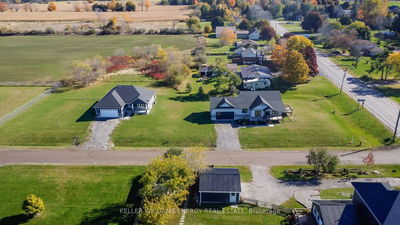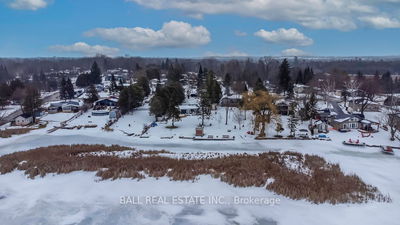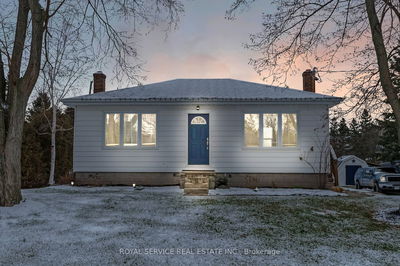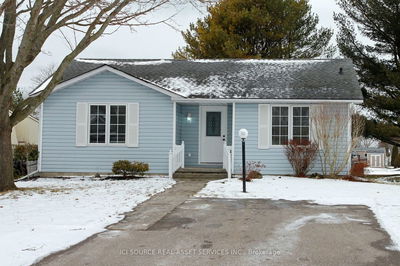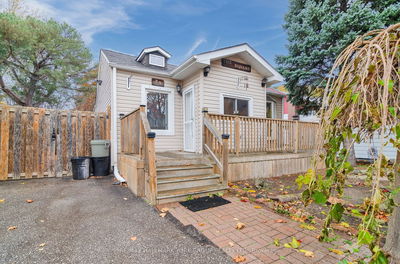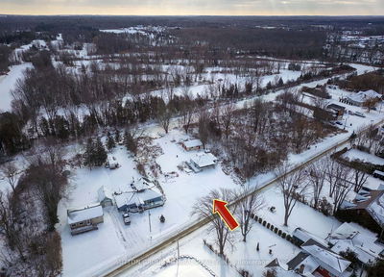Welcome To This Stunning 2+1 Bedroom, 2-Bathrooms, Charming, Turnkey Brick Front Bungalow W/ Attached Garage On Quiet Street. This Home Is Sure To Impress. Just Steps To Downtown Shops. Over 2300 Sqft of Living Space Featuring 2 Bdrms, Updated 5Pc Bath, Open Concept Eat-In Kitchen W/Direct Access To Garage, Cozy Living Rm W/Gas Fireplace, 3 Season Sunroom W/Walk-Out To Deck, Fully Fenced Yard & Pond Which All Providing A Cozy And Comfortable Atmosphere. Enjoy The Outdoors On The Main Floor Sunroom and Deck, Perfect For Relaxing Or Entertaining Guests. Lower Level Offers Lrg Rec. Room. Featuring Gas Fireplace And B/I Entertainers Bar. Spacious Home Office, 3rd Bdrm, 3Pc Bath, And Large Storage Room With Laundry. Easy Walk To Destination Village Of Campbellford & Under 2Hrs To Gta. This Detached House Offers Easy Access To Urban Amenities While Enjoying The Charm Of A Suburban Lifestyle. A Must See!
详情
- 上市时间: Thursday, January 18, 2024
- 城市: Trent Hills
- 社区: Campbellford
- 交叉路口: Centre St / Burnbrae Rd E
- 详细地址: 221 Russet Road, Trent Hills, K0L 1L0, Ontario, Canada
- 厨房: Open Concept, Combined W/Dining, Large Window
- 客厅: Fireplace, Large Window, Laminate
- 挂盘公司: Realty Wealth Group Inc. - Disclaimer: The information contained in this listing has not been verified by Realty Wealth Group Inc. and should be verified by the buyer.




