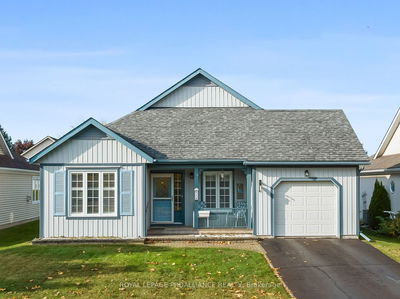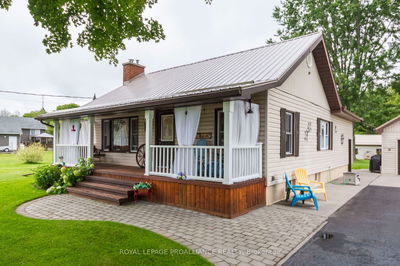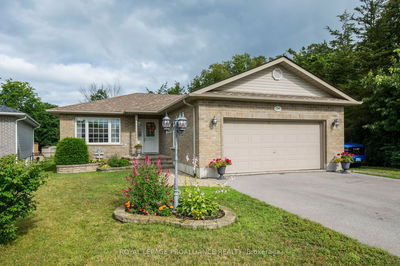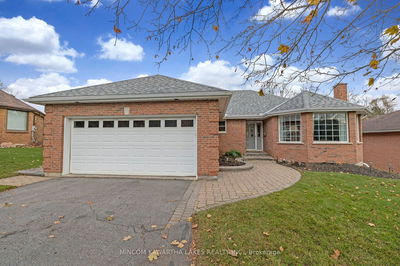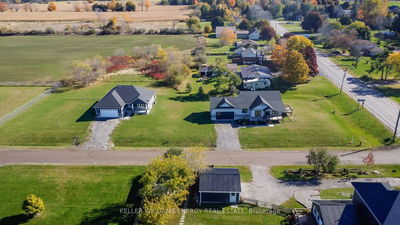This great family bungalow offers amazing potential located minutes from the 401 and within walking distance of downtown Colborne. The open concept floor plan creates a bright and spacious living dining area with w/o to the covered back deck. The kitchen offers great storage space and a functional layout. 2 large bedrooms complete the main level including a master with jack and jill ensuite. The partially finished basement offers a family room with a gas fireplace, an additional third bedroom and another 4 piece bath. Don't miss your opportunity to call this home!
详情
- 上市时间: Wednesday, February 14, 2024
- 3D看房: View Virtual Tour for 7 Jane's Court
- 城市: Cramahe
- 社区: Colborne
- 详细地址: 7 Jane's Court, Cramahe, K0K 1S0, Ontario, Canada
- 客厅: Main
- 厨房: Main
- 挂盘公司: Exp Realty - Disclaimer: The information contained in this listing has not been verified by Exp Realty and should be verified by the buyer.

























