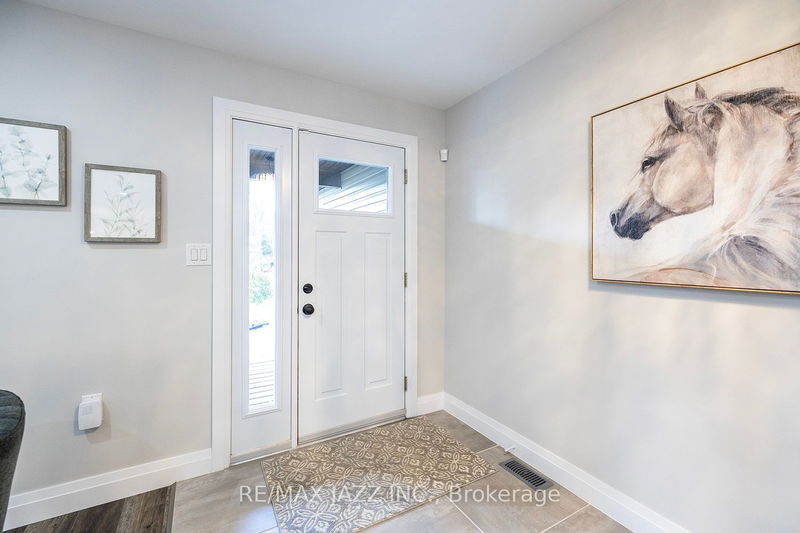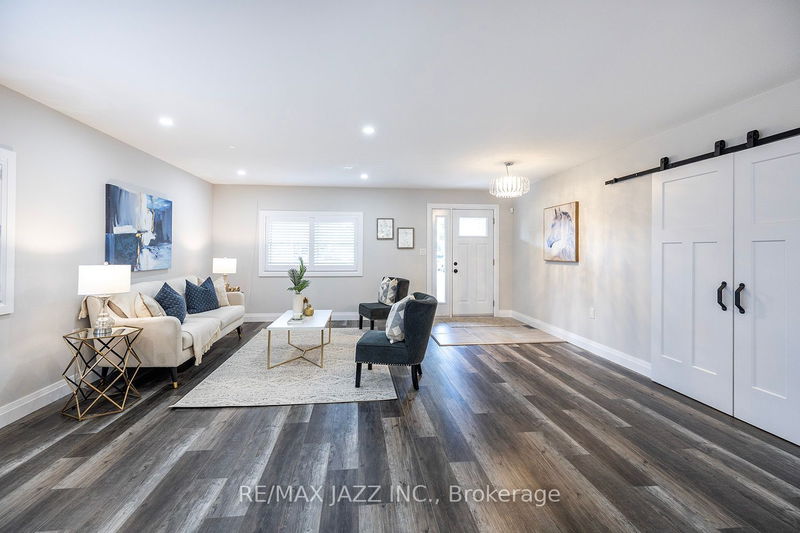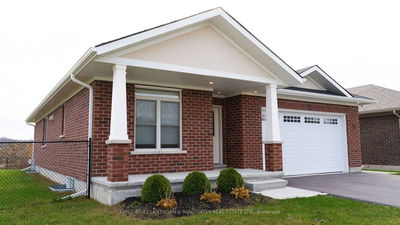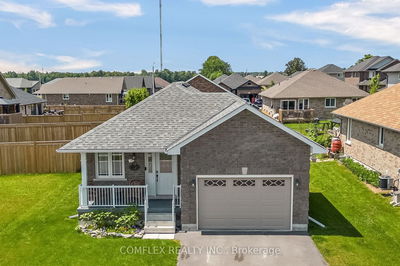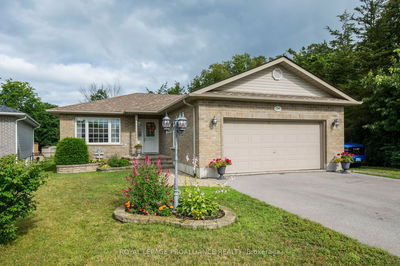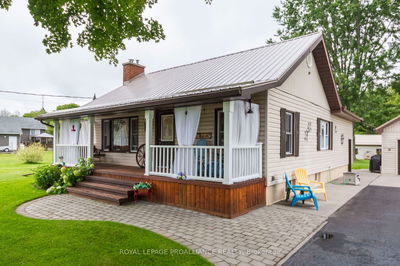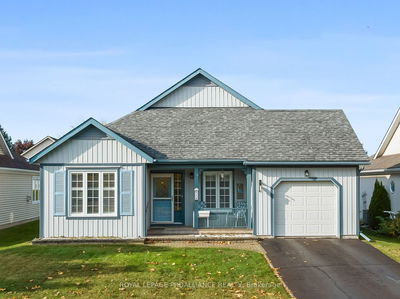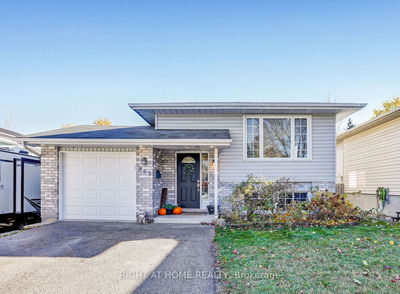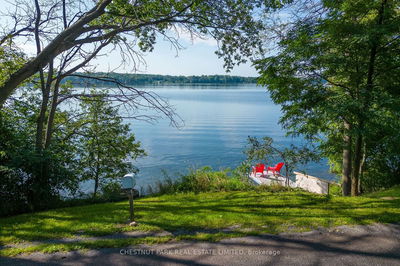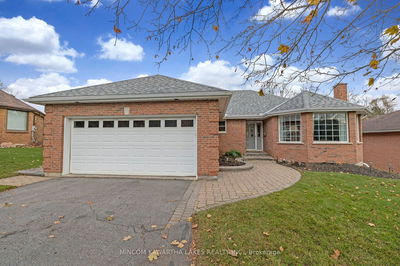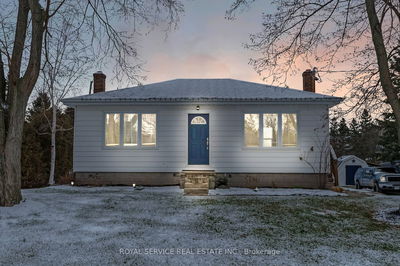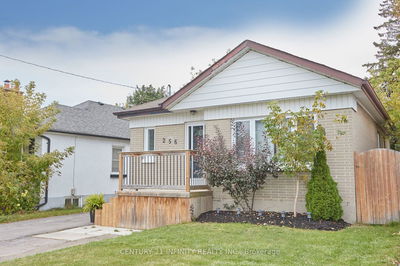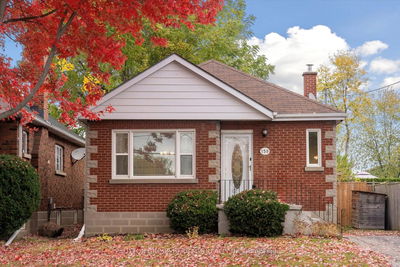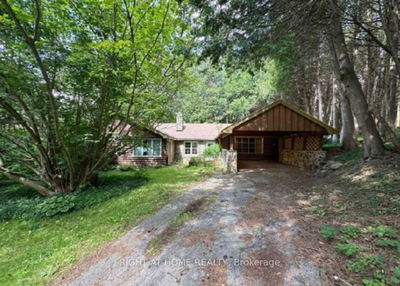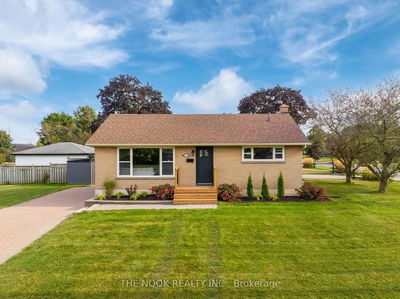Stunning custom-built bungalow in the beautiful Village of Marmora. Gorgeous 66x165 foot country lot. Completely finished top to bottom. Built in 2021 this beautiful open-concept design home features 2+1 bedrooms and fully finished basement. Too many upgrades to list including: laminate flooring throughout, pot lighting, covered rear patio, 3 piece ensuite bath, huge rec room in basement with extra bedroom and an additional den area. Oversized double car garage with indoor access, main floor laundry. Beautiful kitchen with large center island and breakfast area. Large main floor living room. All upgraded light fixtures and stainless appliances. Beautiful covered front porch with stamped concrete walkway and so much more. This one is a 10+ home and must be seen!
详情
- 上市时间: Tuesday, October 10, 2023
- 3D看房: View Virtual Tour for 12 North Hastings Avenue N
- 城市: Marmora and Lake
- 交叉路口: North Hastings & Madoc St
- 详细地址: 12 North Hastings Avenue N, Marmora and Lake, K0K 2M0, Ontario, Canada
- 厨房: Open Concept, Centre Island, Combined W/Br
- 客厅: Open Concept, Laminate
- 挂盘公司: Re/Max Jazz Inc. - Disclaimer: The information contained in this listing has not been verified by Re/Max Jazz Inc. and should be verified by the buyer.



