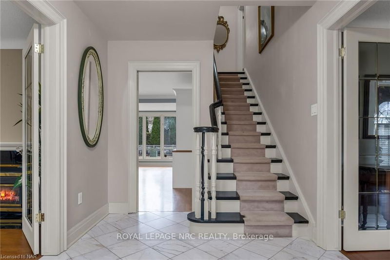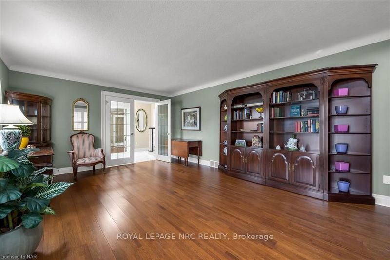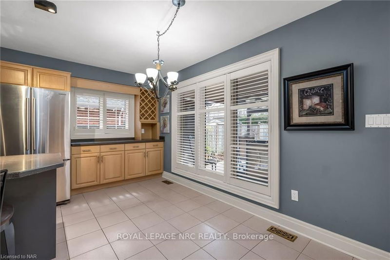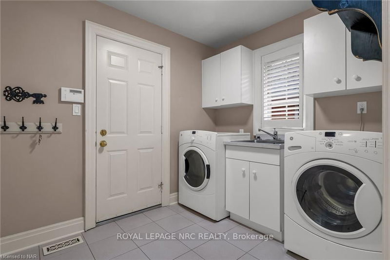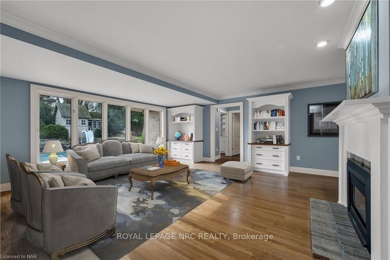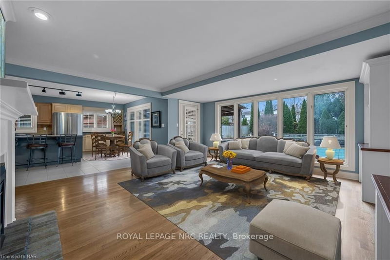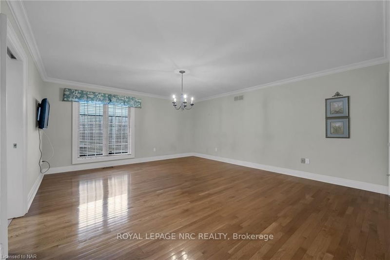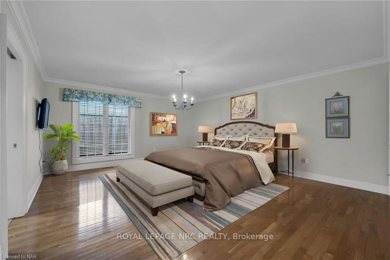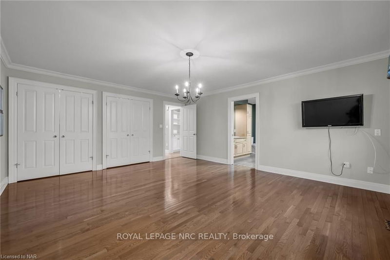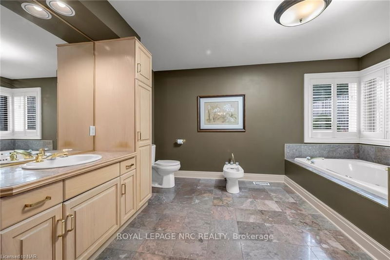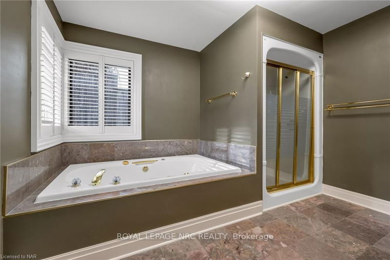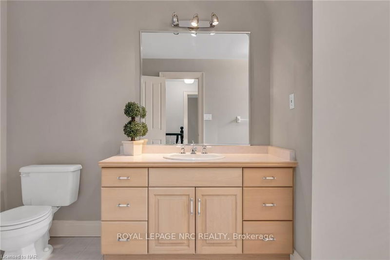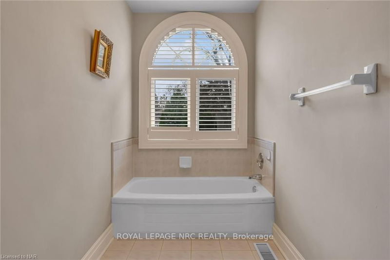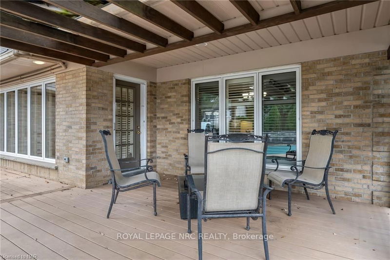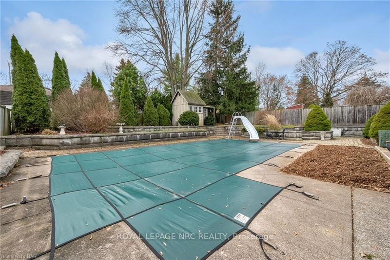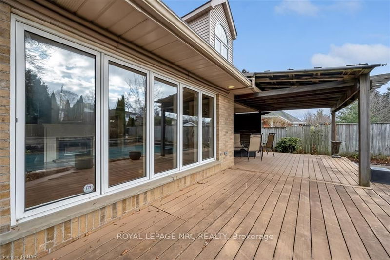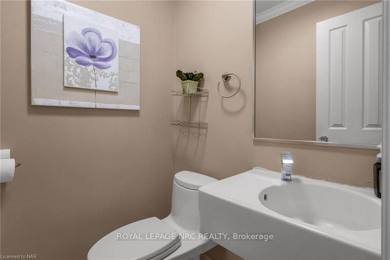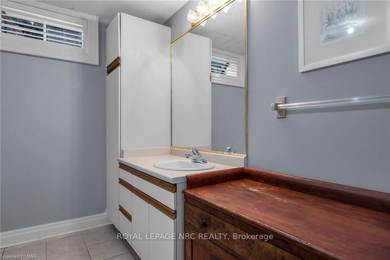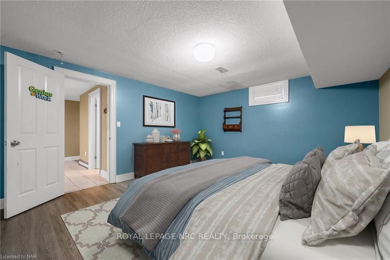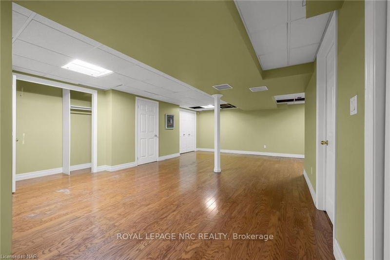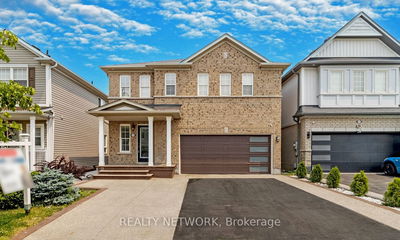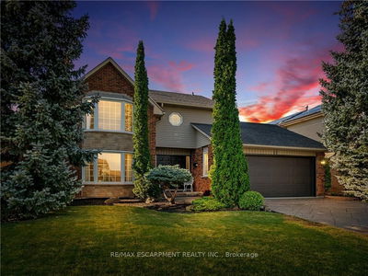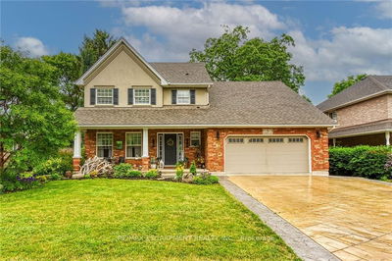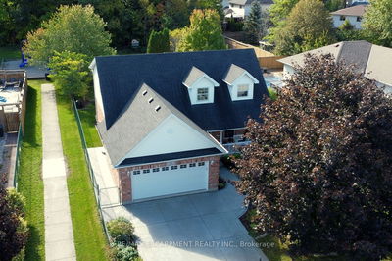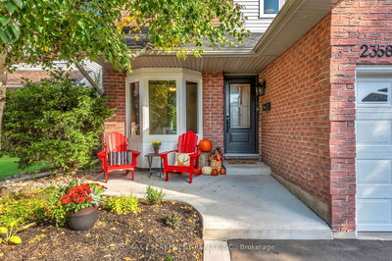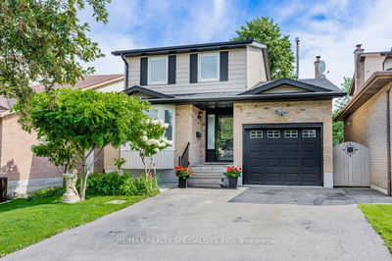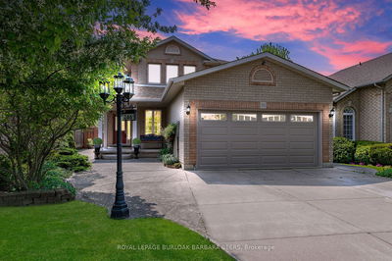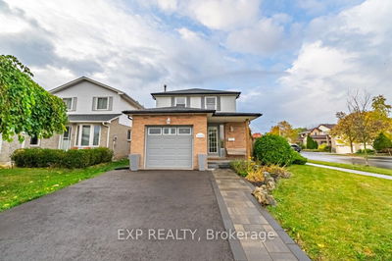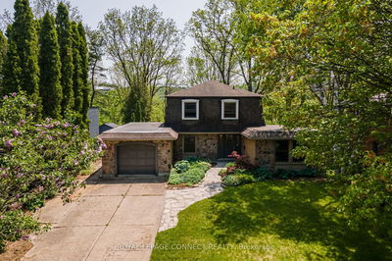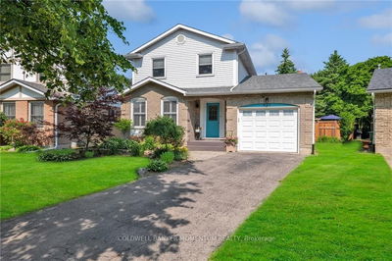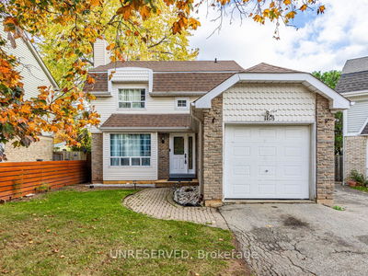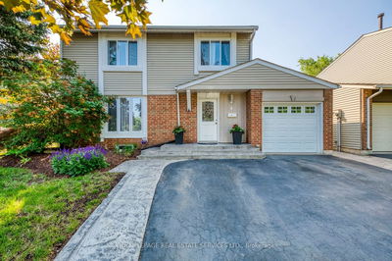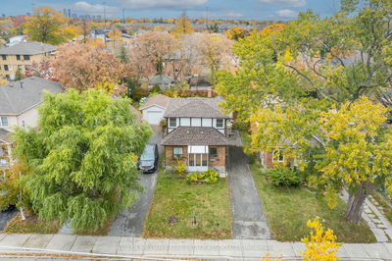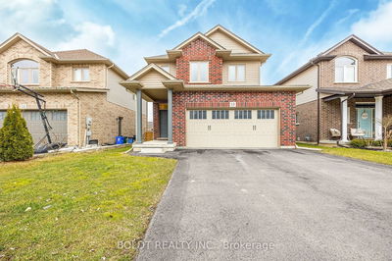Opportunity knocks! Offering over 4500 sq ft of finished living space set on an incredible 72 x 152 ft lot in one of Fonthill's most exclusive neighbourhoods - 44 Lorimer St demands your attention. Featuring a main floor primary bedroom suite, this 1.5 storey home nice bridges the gap between bungalow and 2 storey living and even has an in-law suite set up in the basement. Step inside to find a stunning open concept main floor layout that includes a huge fomal family room, formal dining room, a massive living room, an eat-in chef's kitchen, a main floor laundry, a 2 piece bathroom, gorgeous office with built-in cabinets and a large primary bedroom that includes it's own private5 piece ensuite. The second level of the home provides 2 large bedrooms and a full 4 piece bathroom. The partially finished basement would make a great in-law suite includes 2 rec rooms (1 with gas fireplace), a full second kitchen, a 5th bedroom, a huge storage room, 3 piece bathroom and is accessible through a
详情
- 上市时间: Tuesday, November 28, 2023
- 3D看房: View Virtual Tour for 44 Lorimer Street
- 城市: Pelham
- 交叉路口: Hwy 20 To Hurricane To Lorimer
- 详细地址: 44 Lorimer Street, Pelham, L0S 1E3, Ontario, Canada
- 客厅: Main
- 家庭房: Main
- 厨房: Main
- 厨房: Bsmt
- 挂盘公司: Royal Lepage Nrc Realty - Disclaimer: The information contained in this listing has not been verified by Royal Lepage Nrc Realty and should be verified by the buyer.


