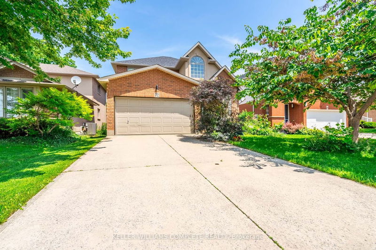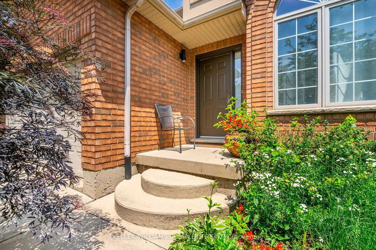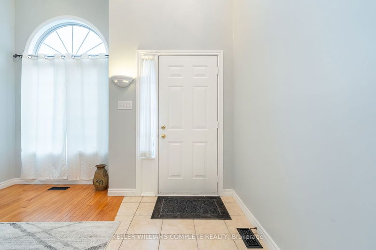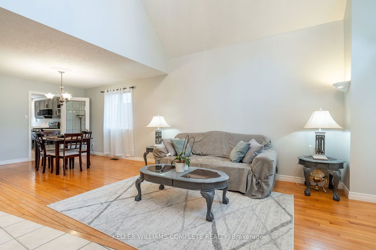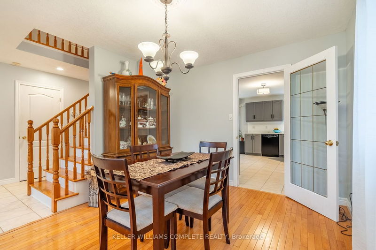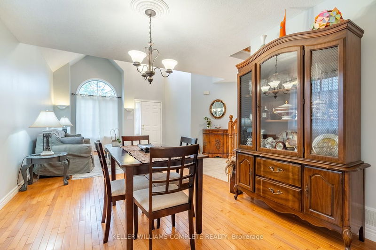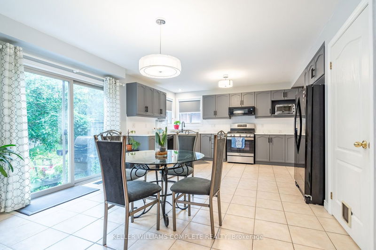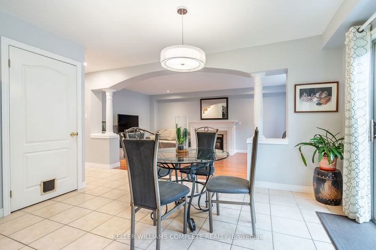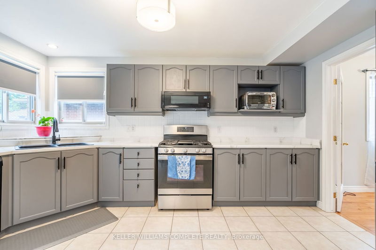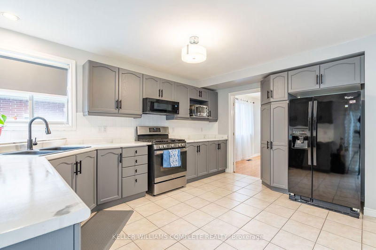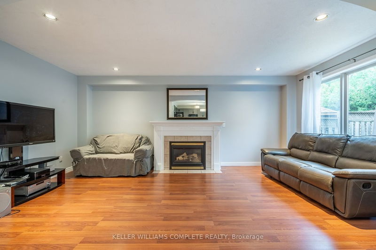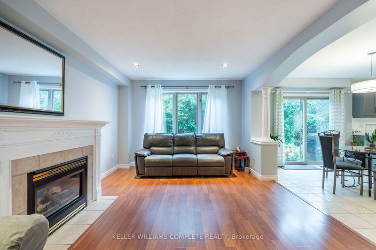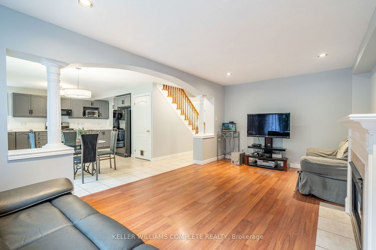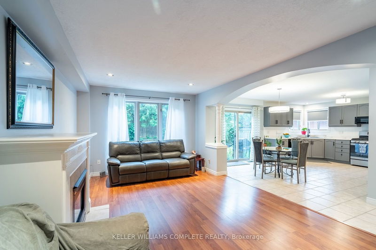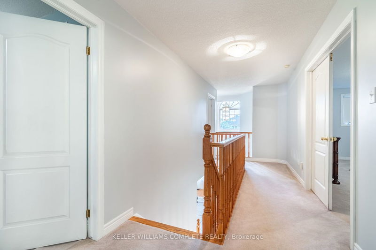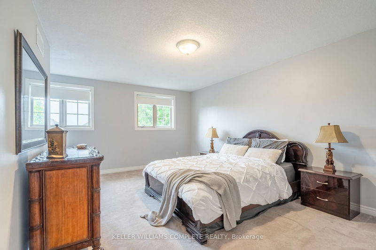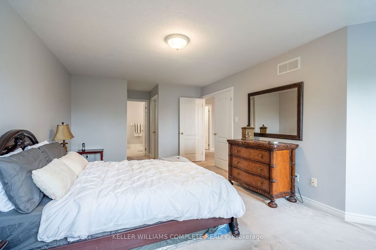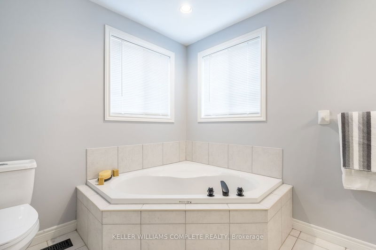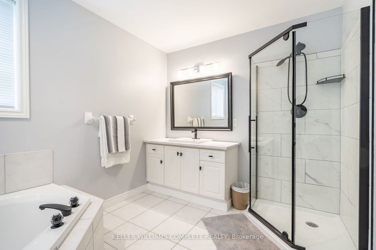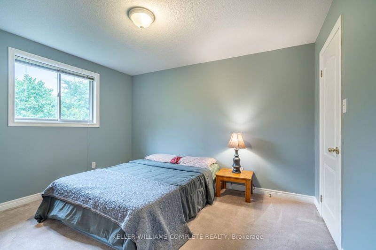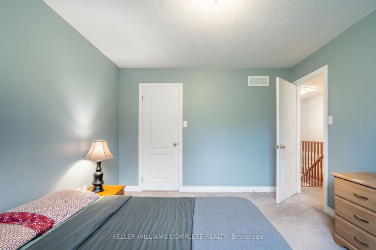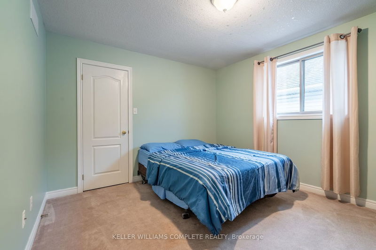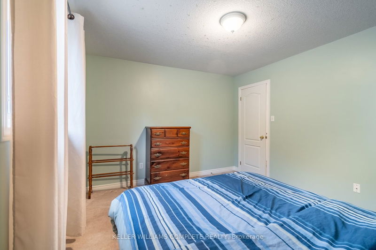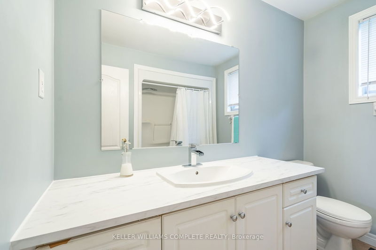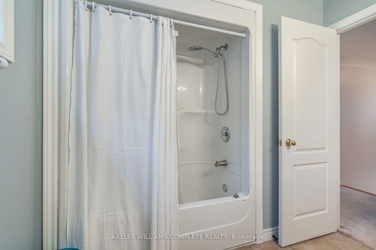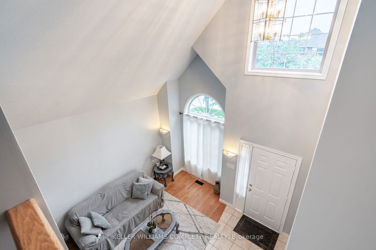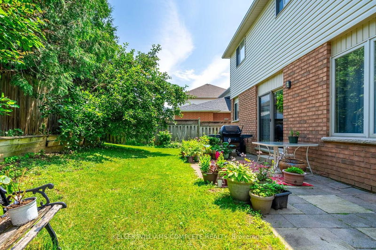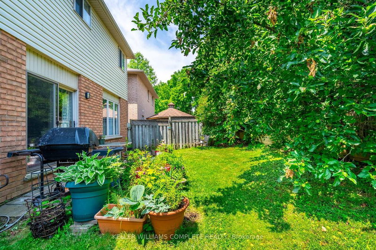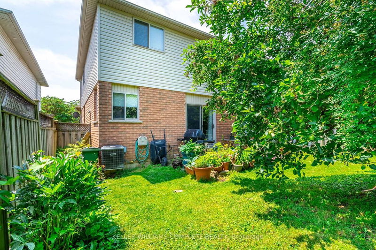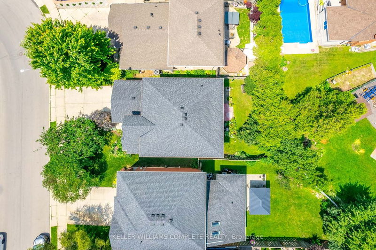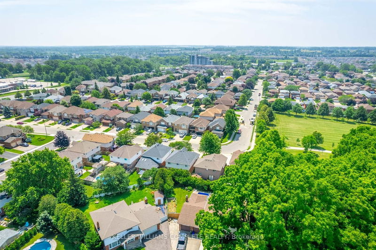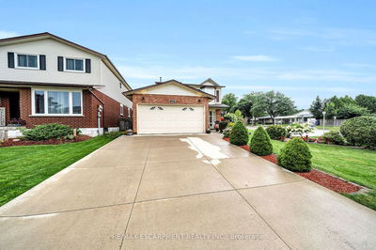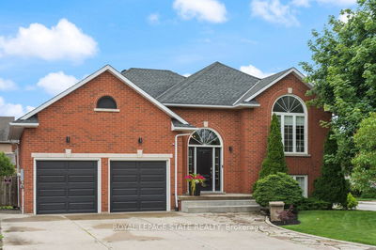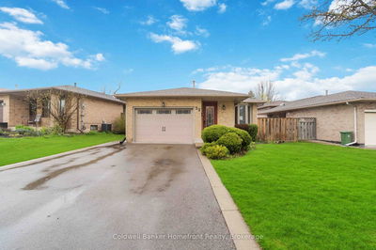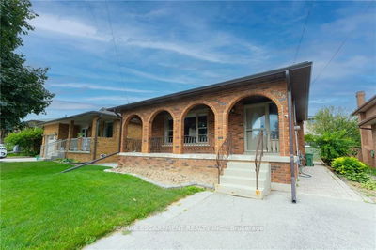Welcome to 72 Claudette Gate. This 2,144 sq ft home features 3-beds, 2.5-baths and is perfect for those upsizing looking for a spacious and stylish home. Enjoy high ceilings, natural lighting & an impressive grand staircase. The main floor boasts elegant tile flooring leading to rich hardwood flooring throughout the open concept living & dining room. The grey kitchen, complete with a pristine white backsplash and countertops, matte black hardware and matching appliances. The home's layout includes a main floor laundry room, a semi-open concept family room and walkout access to a backyard oasis, complete with lush greenery & a patio area. On the 2nd level, indulge in the comfort of plush carpeting throughout the bedrooms, including the primary bedroom with 2 walk-in closets & ensuite privilege, featuring a modern walk-in glass shower. This property offers a 2- car garage and parking for up to 4 vehicles. Located close to St Thomas More School and St Thomas More Daycare and Rymal Road W.
详情
- 上市时间: Thursday, September 14, 2023
- 3D看房: View Virtual Tour for 72 Claudette Gate
- 城市: Hamilton
- 社区: Falkirk
- 交叉路口: Garth St To Claudette Gate
- 详细地址: 72 Claudette Gate, Hamilton, L9B 2S3, Ontario, Canada
- 客厅: Main
- 厨房: Main
- 家庭房: Fireplace
- 挂盘公司: Keller Williams Complete Realty - Disclaimer: The information contained in this listing has not been verified by Keller Williams Complete Realty and should be verified by the buyer.

