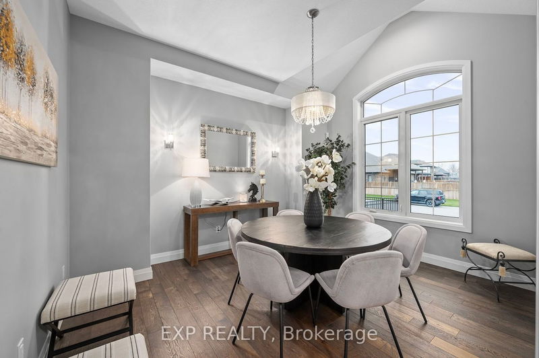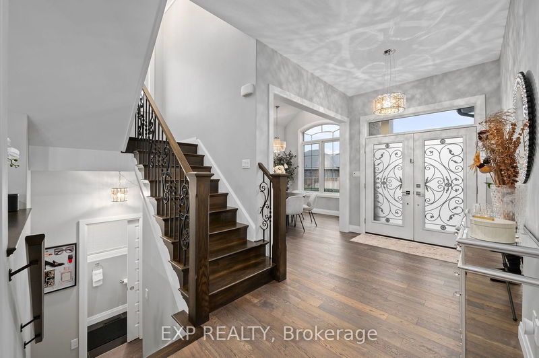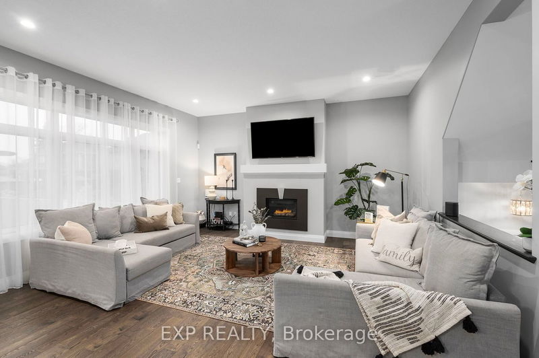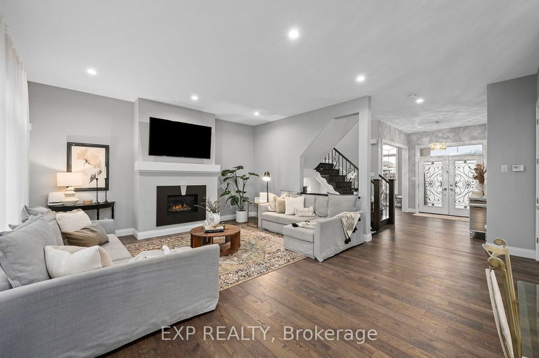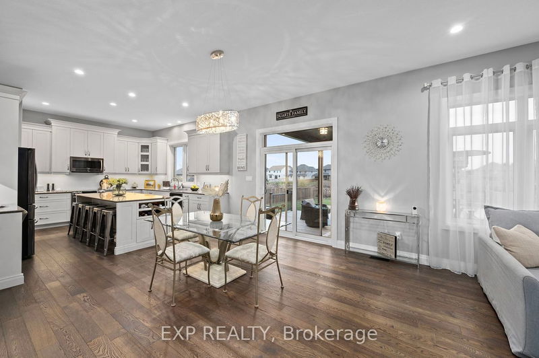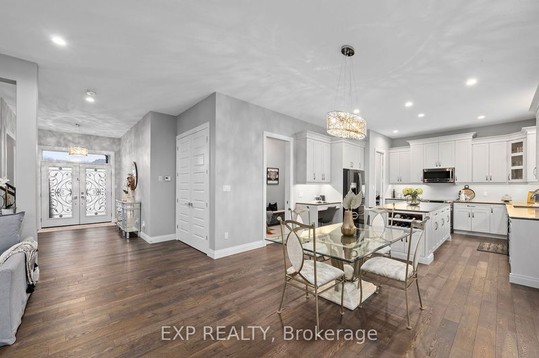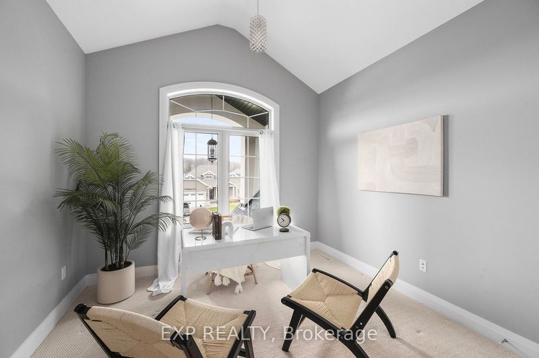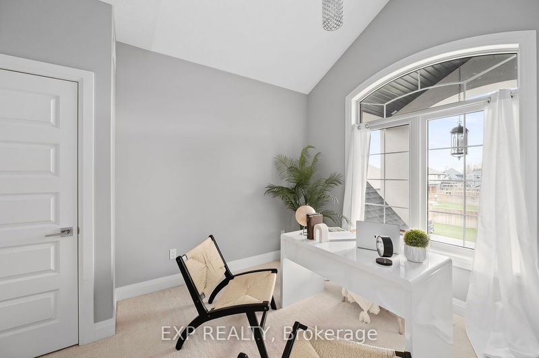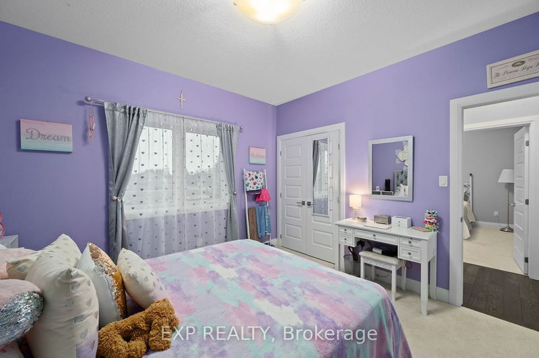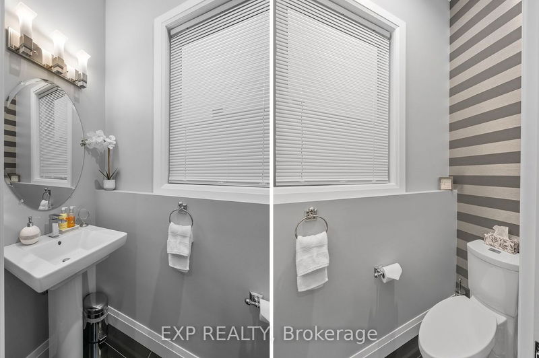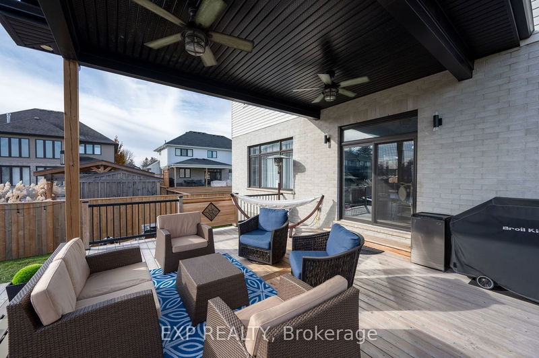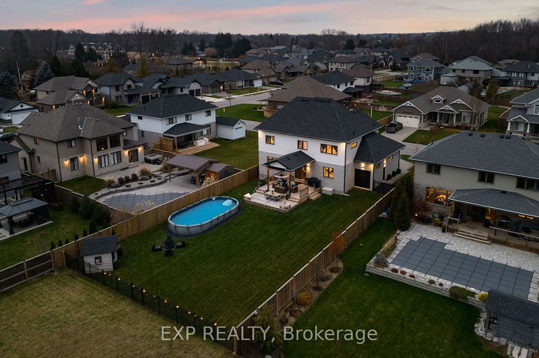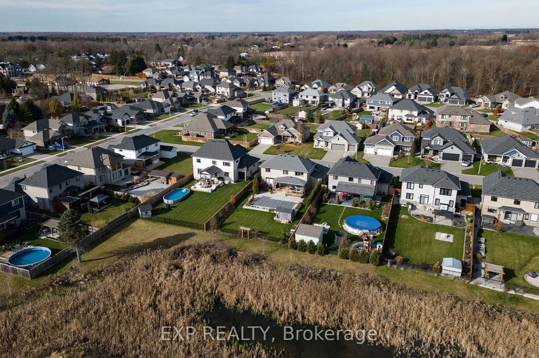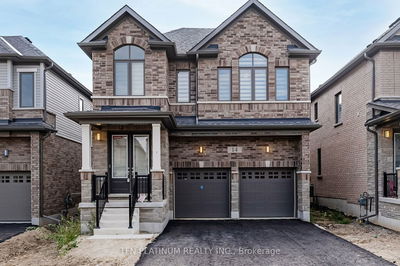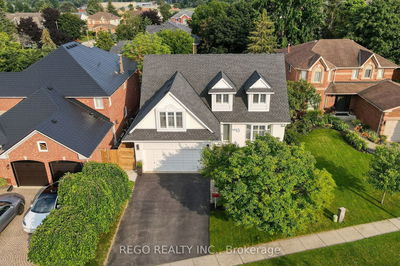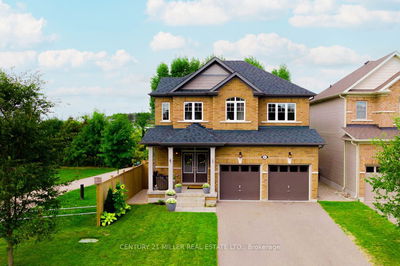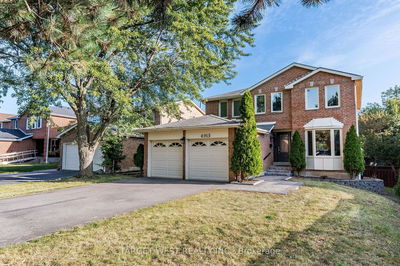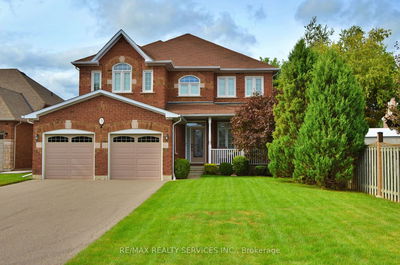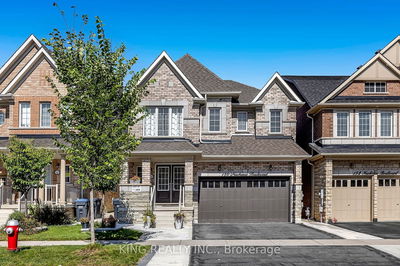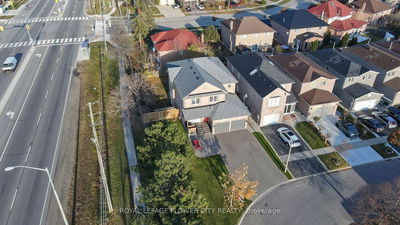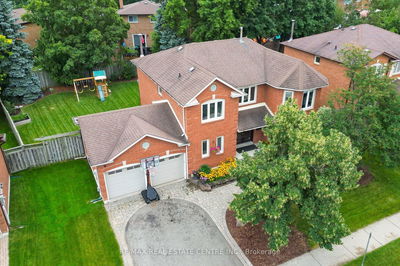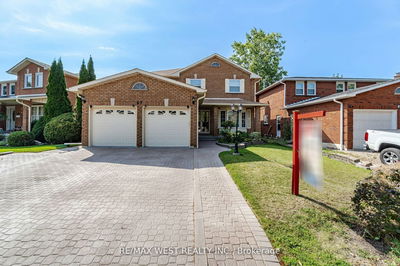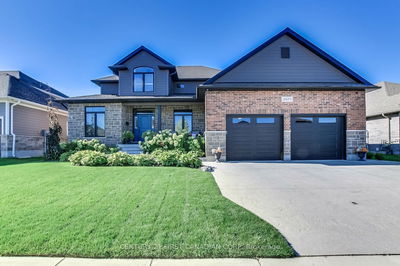Welcome to 711 Radisson Lane in the sought-after Woods Edge community of Mount Brydges. This stunning 4 bedroom, triple car garage (with sportsbay) home backs onto a reservoir pond, providing breathtaking views year-round, including the opportunity for ice skating during the winter months. As you approach the property, you'll be impressed by its custom design, featuring a combination of stone, brick, and stucco. The two-story covered front porch sets the tone as you enter through the Double Door Entry. The main floor boasts an open-concept design with 8' doors and 10' ceilings. A beautifully appointed formal dining room with cathedral ceilings seamlessly flows into the main floor living room, offering abundant natural light through its expansive windows and a modern Decor fireplace. The kitchen is a chef's dream with cabinets by GCW, a large 40" x 96" island, Cambria countertops, seating for 5, wine display and storage, a chef's desk, 42" uppers with mouldings, and a spacious walk-in.
详情
- 上市时间: Tuesday, November 28, 2023
- 3D看房: View Virtual Tour for 711 Radisson Lane W
- 城市: Strathroy-Caradoc
- 详细地址: 711 Radisson Lane W, Strathroy-Caradoc, N0L 1W0, Ontario, Canada
- 厨房: Main
- 挂盘公司: Exp Realty - Disclaimer: The information contained in this listing has not been verified by Exp Realty and should be verified by the buyer.


