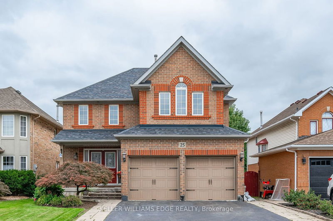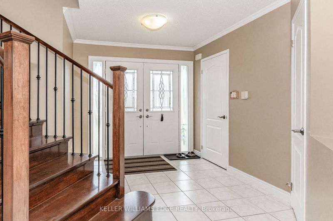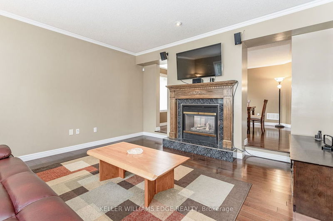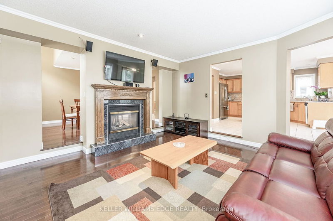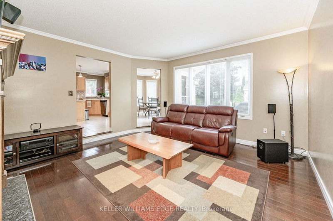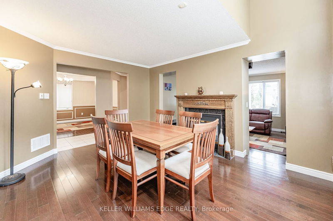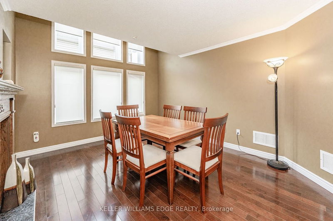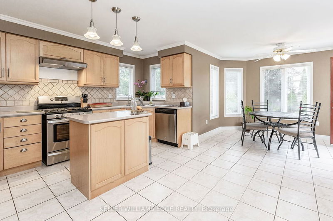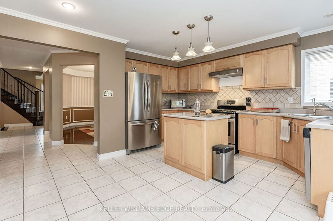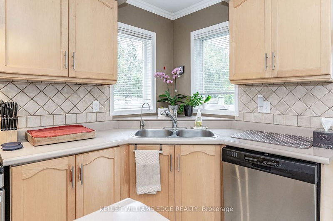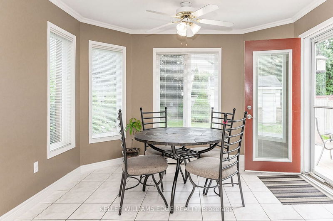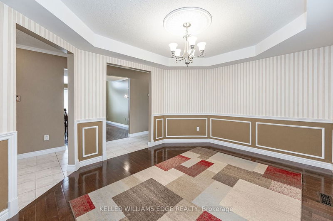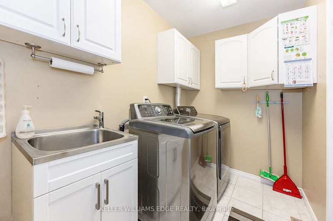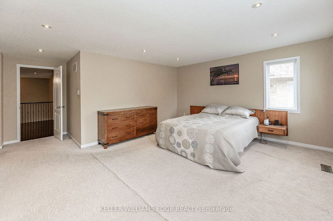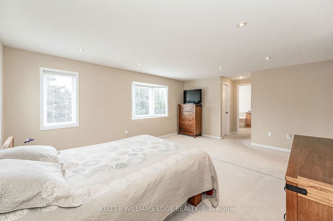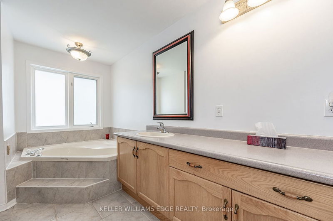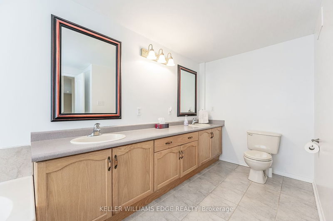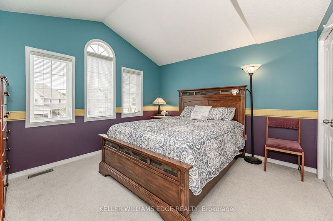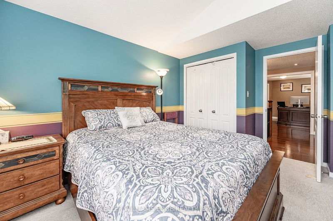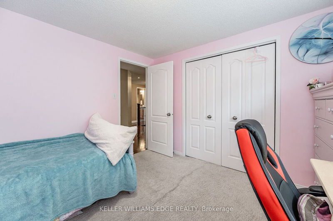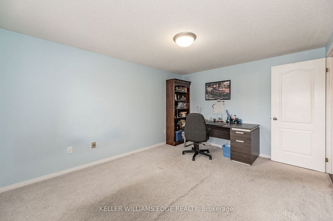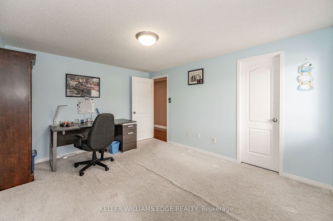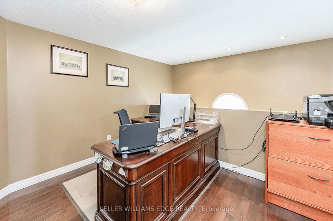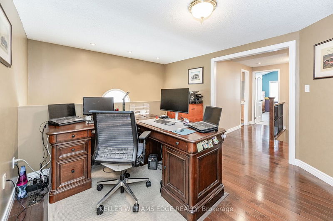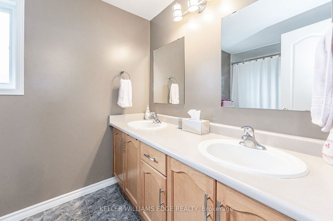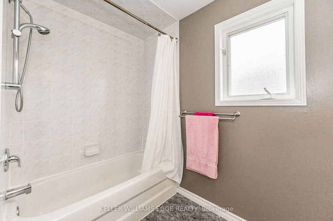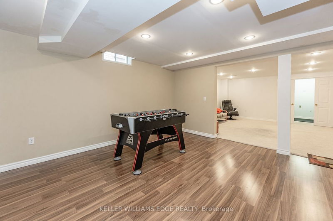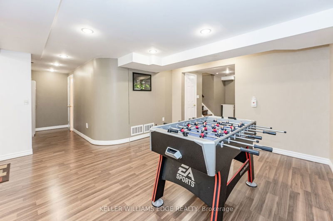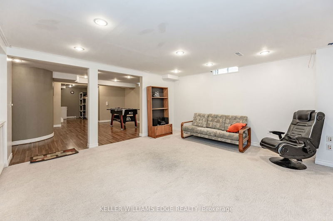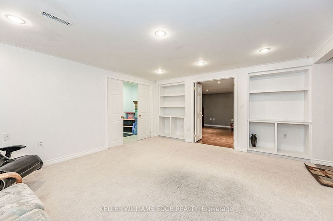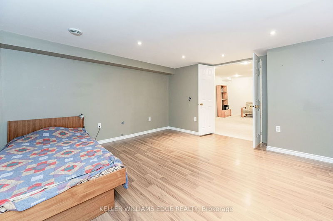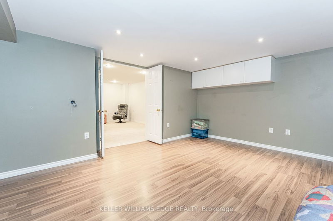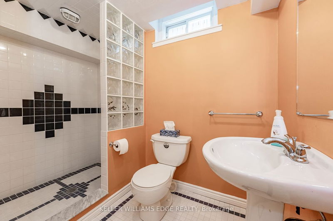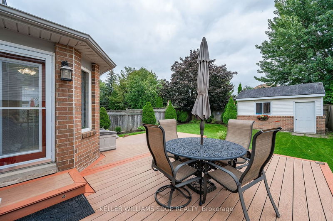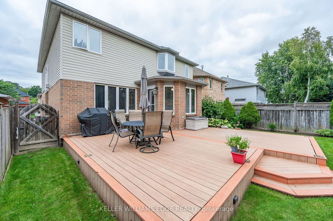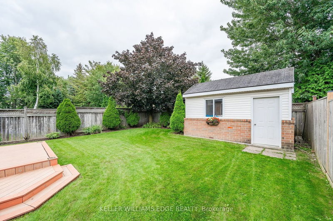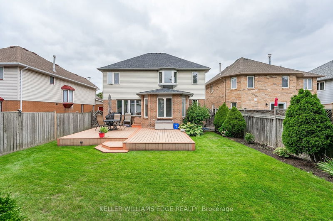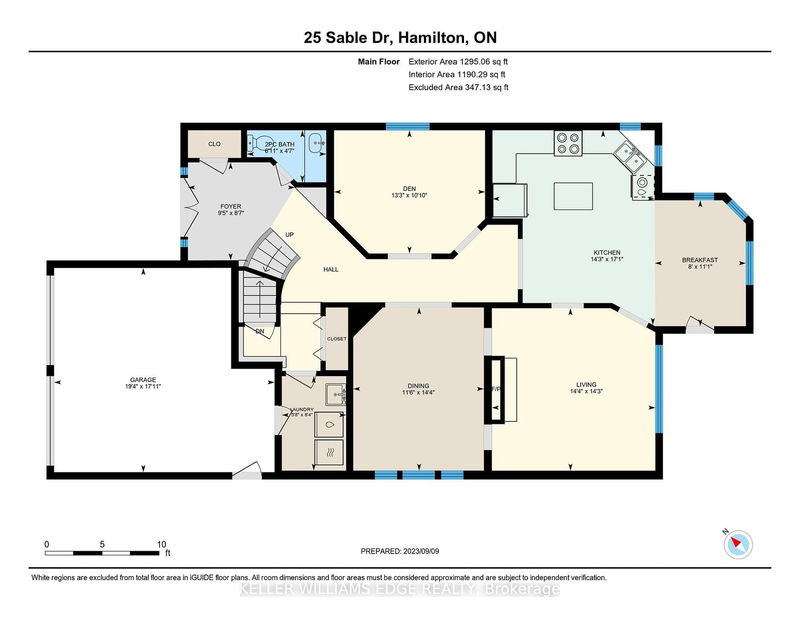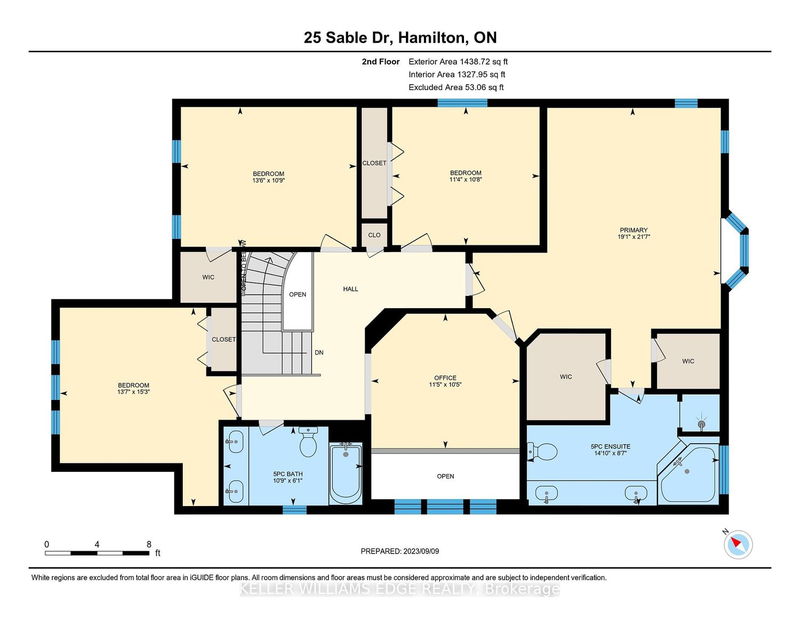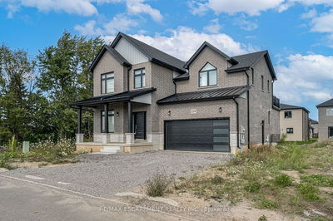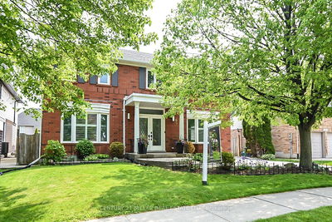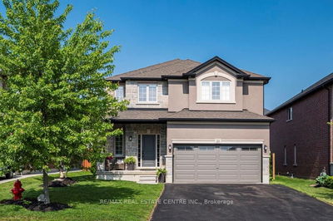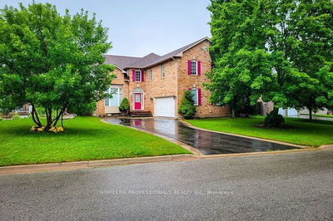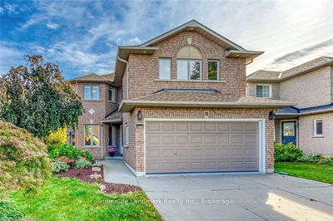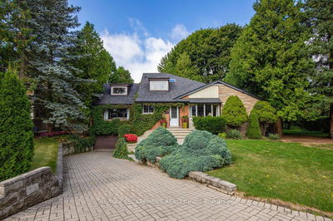This is a large 4 bedrm, 3.5 bathrm home with over 3000 sq ft of fin living space! The formal din rm features hardwood flrs, large windows & double sided gas fp. Across the hall is a den. The sunken liv rm is fully wired for surround sound & features crown mouldings, gas fp, hardwood flring & is open to the kitchen & dining rm. The kitchen is big & bright w/quality appliances. Off the eating area in the kitchen is access to the private back yard which features a composite deck & natural gas hook up for the BBQ! The bedrm lvl offers 4 bedrms, 5pc main bath & a great work from home office. The large primary bedrm features 2 walk in closets & huge 5pc ensuite complete w/a soaker tub & sep shower. The fin basement area offers the perfect blend of living & storage space. It offers an additional den & potential office space for those that work from home. It also features a large rec room & games area & 3 pc bathroom. This property is within walking distance to schools, parks and amenities!
详情
- 上市时间: Monday, September 11, 2023
- 3D看房: View Virtual Tour for 25 Sable Drive
- 城市: Hamilton
- 社区: Meadowlands
- 详细地址: 25 Sable Drive, Hamilton, L9K 1K8, Ontario, Canada
- 客厅: Main
- 厨房: Main
- 挂盘公司: Keller Williams Edge Realty - Disclaimer: The information contained in this listing has not been verified by Keller Williams Edge Realty and should be verified by the buyer.

