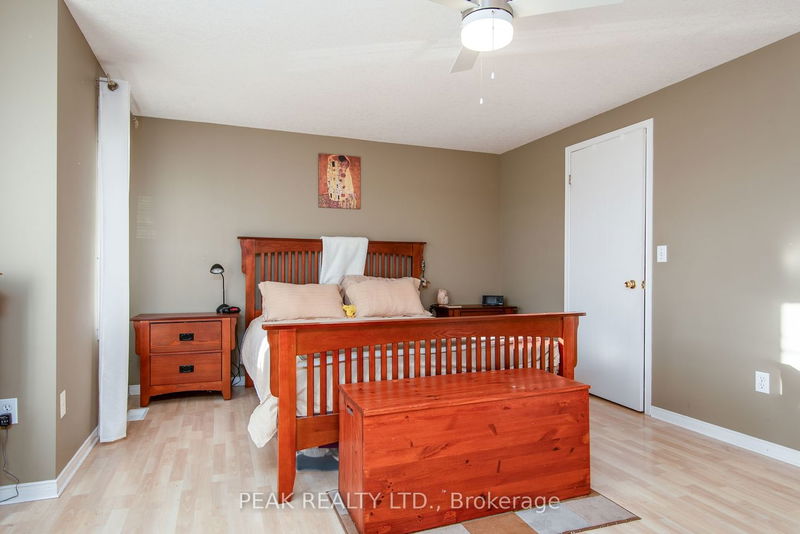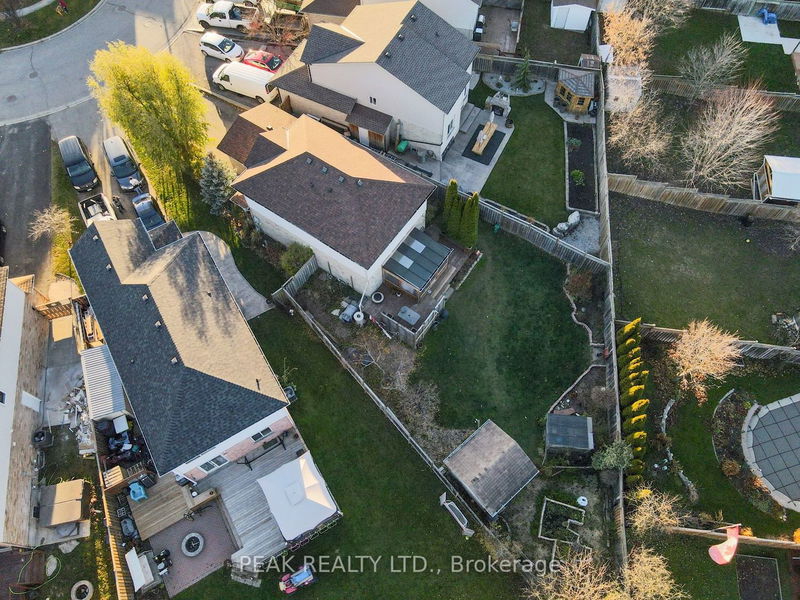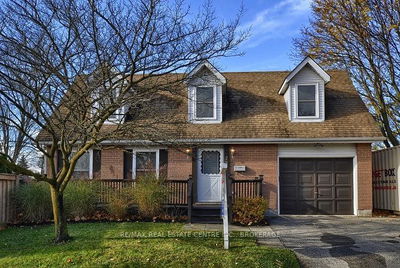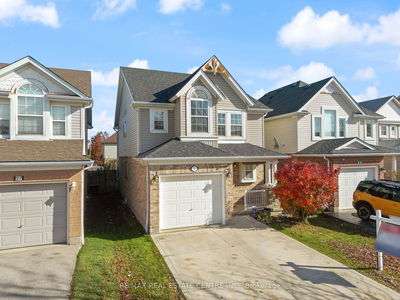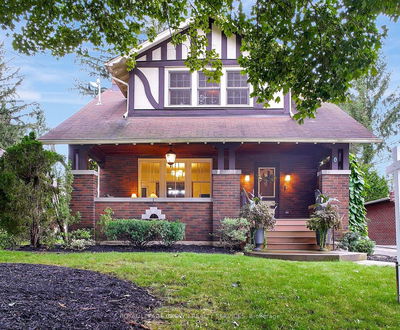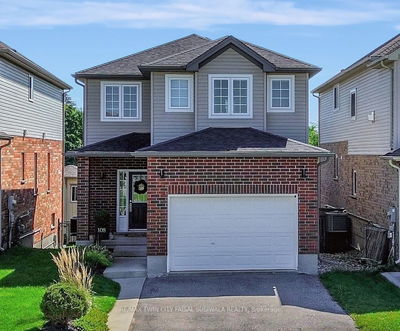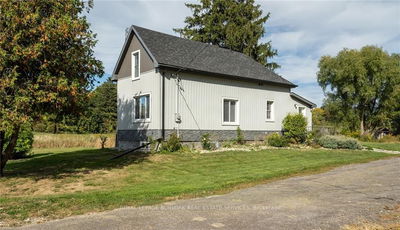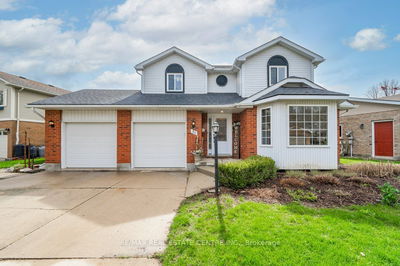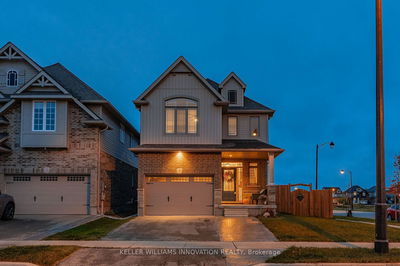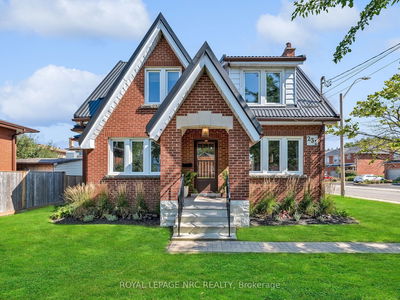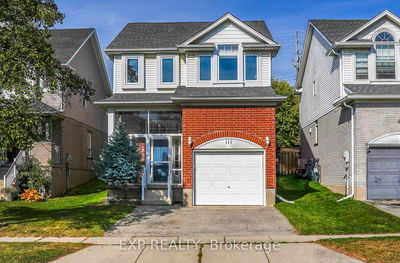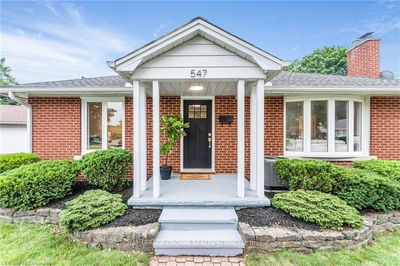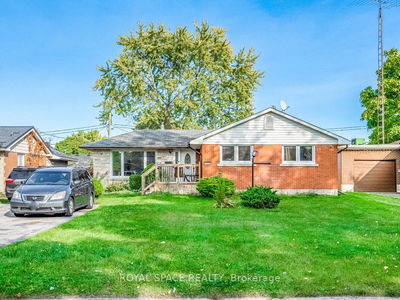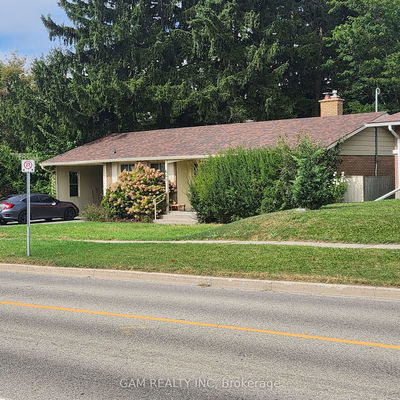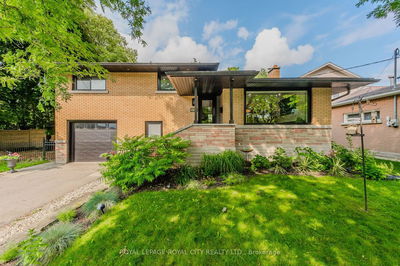MOVE IN Ready! Lovely family home minutes to HWY401 yet situated on a large pie lot in a quiet, family friendly neighborhood steps to great schools, amenities, restaurants, parks nature trails and shopping. This 3 bedroom, 2 bath home with over 1850 sq ft of living area offers custom finishes, attached garage, double drive, nicely finished basement, W/O to sunroom, & deck, large primary bedroom with huge walk in closet, central air (2022), refurbished gas forced air furnace , main floor laundry, 3 season sunroom opens onto a sunny, spacious private fenced back yard with large deck, mature fruit trees, perennial gardens perfect for the passionate gardener. Ideal for a young growing family ready to lay down roots in a safe and secure neighborhood. This home is a must see and offers much to the entire family to enjoy. Do not delay book your showing today !
详情
- 上市时间: Monday, November 20, 2023
- 3D看房: View Virtual Tour for 90 Chateau Crescent
- 城市: Cambridge
- 交叉路口: Trico St
- 详细地址: 90 Chateau Crescent, Cambridge, N3H 5S3, Ontario, Canada
- 客厅: W/O To Sunroom
- 厨房: B/I Dishwasher
- 挂盘公司: Peak Realty Ltd. - Disclaimer: The information contained in this listing has not been verified by Peak Realty Ltd. and should be verified by the buyer.























