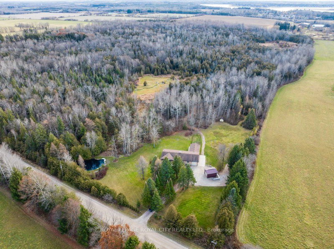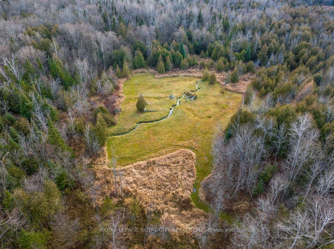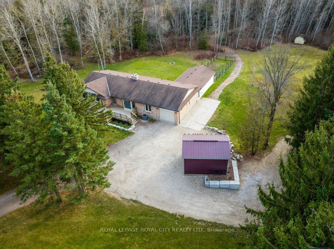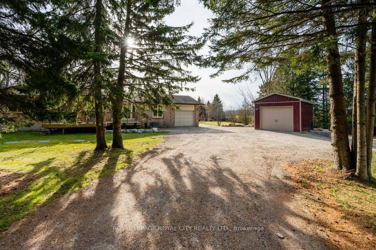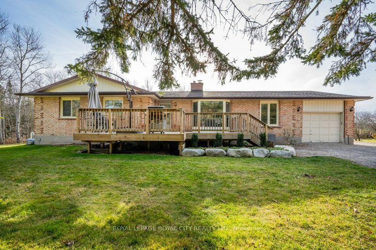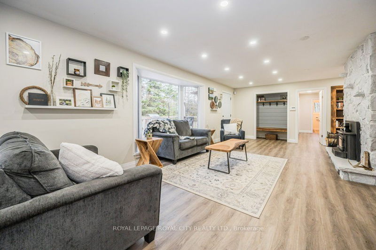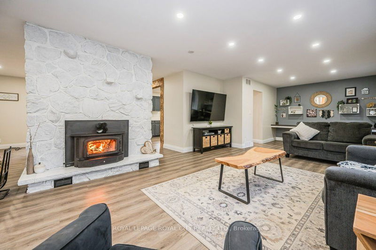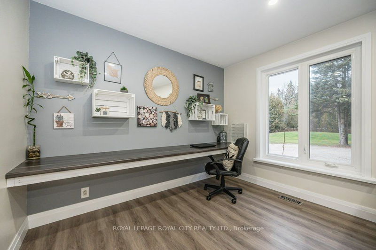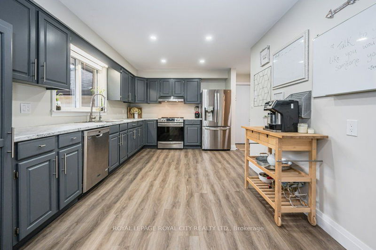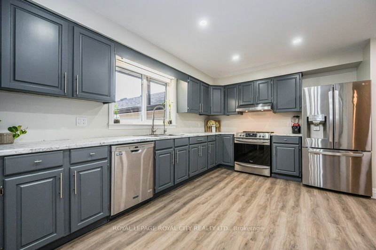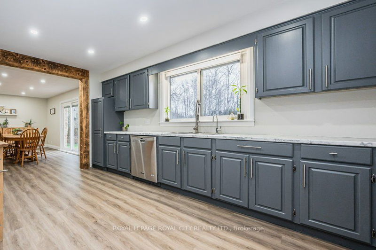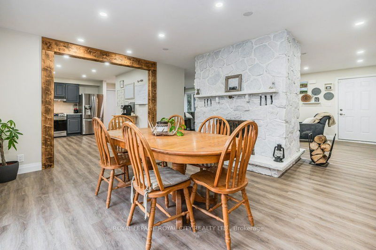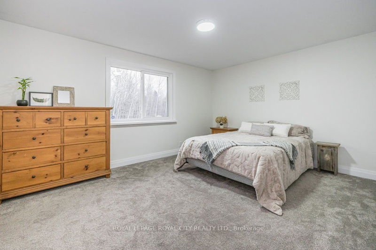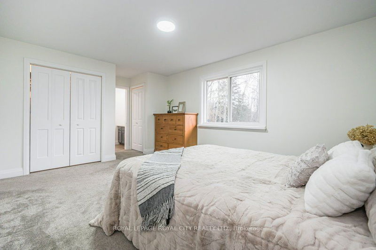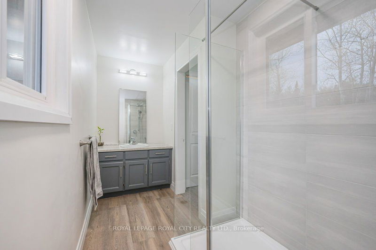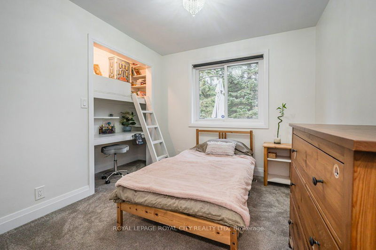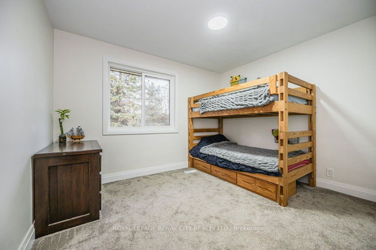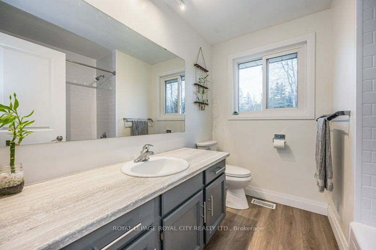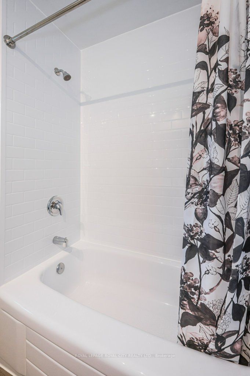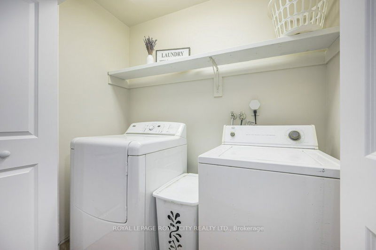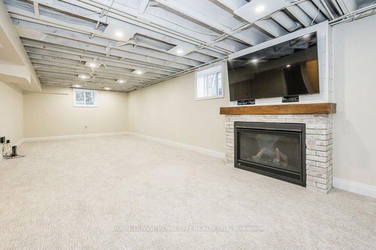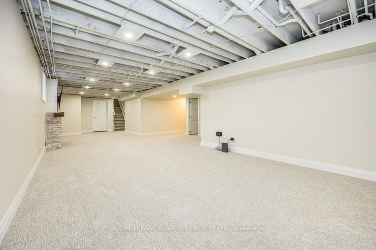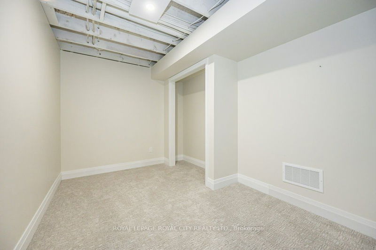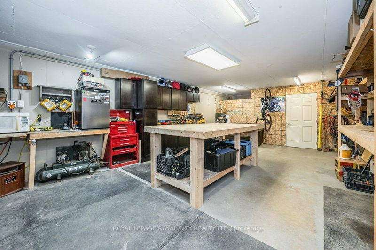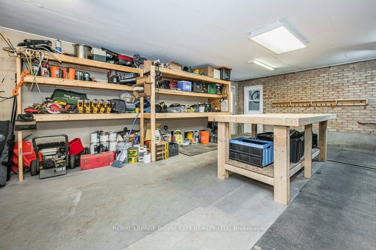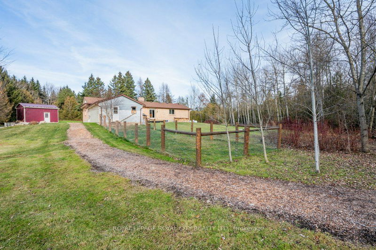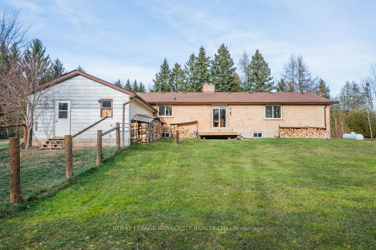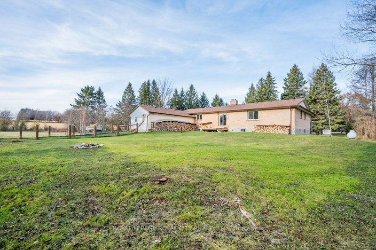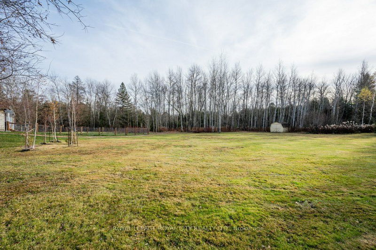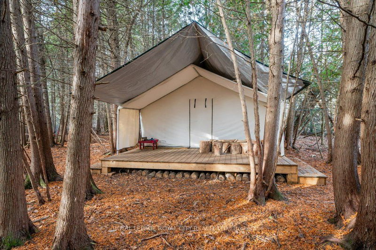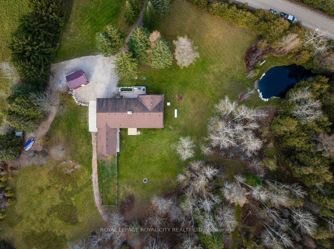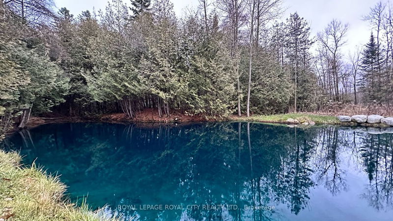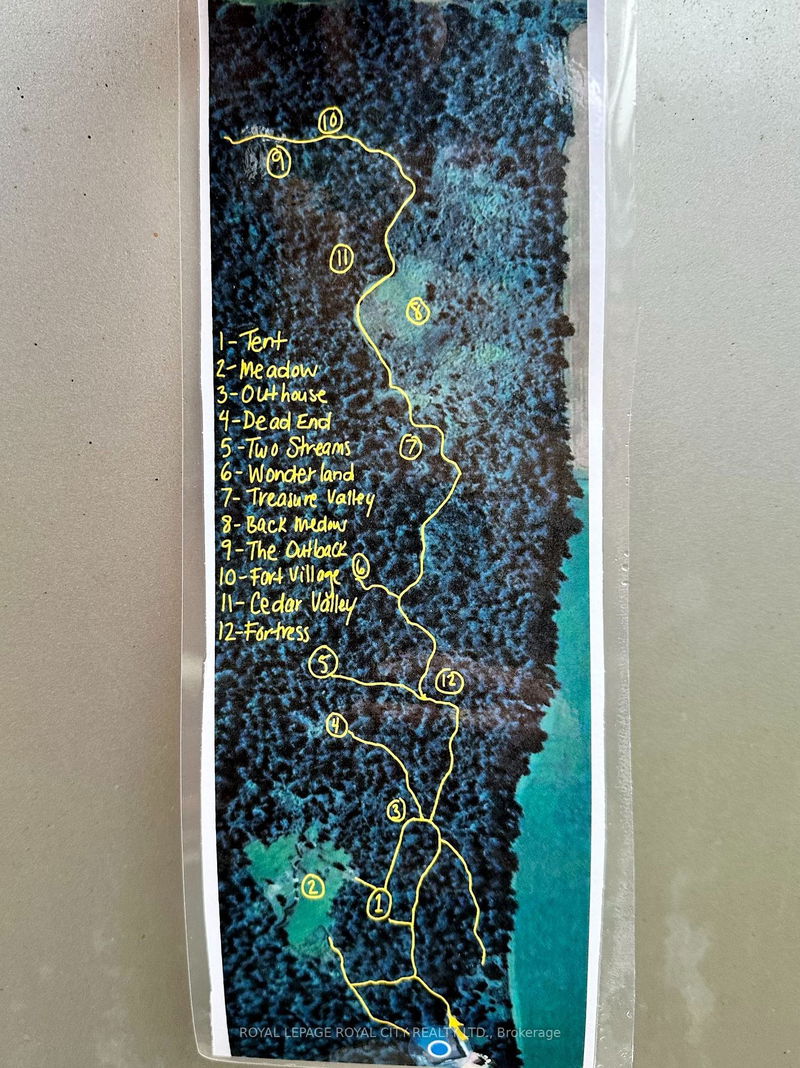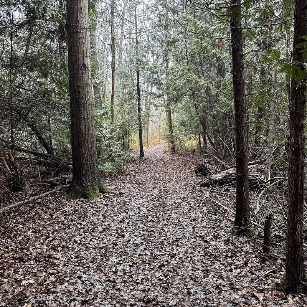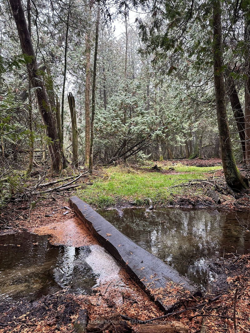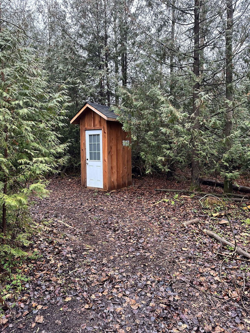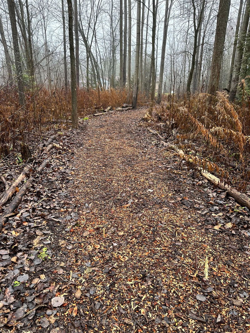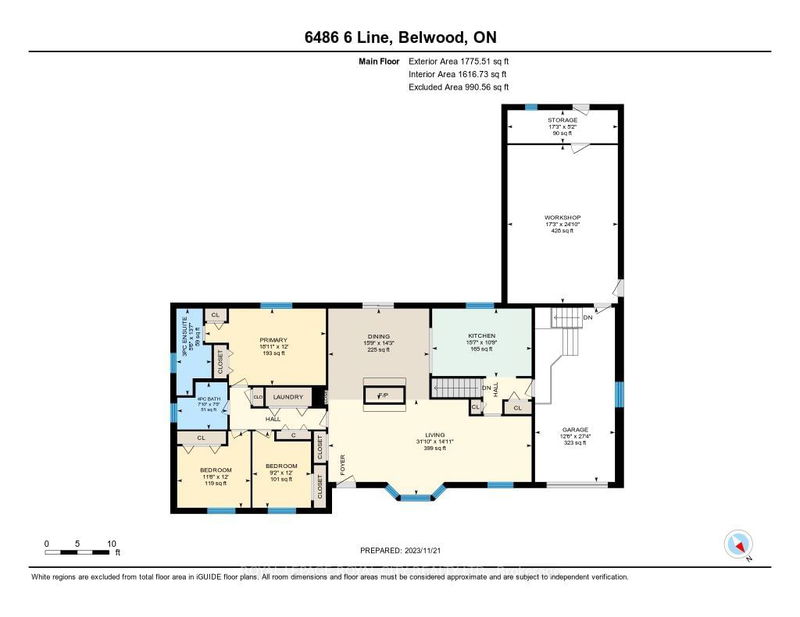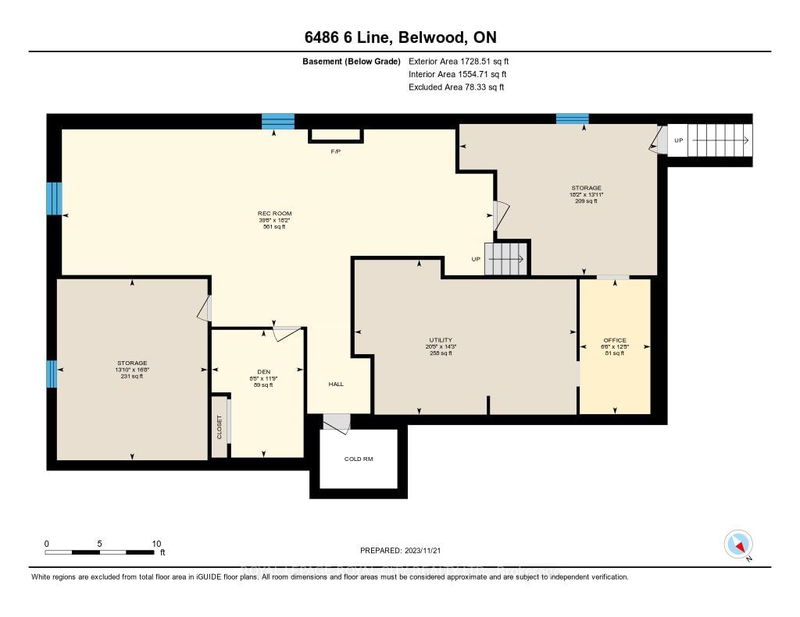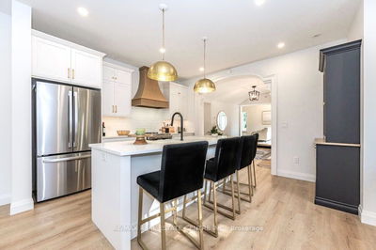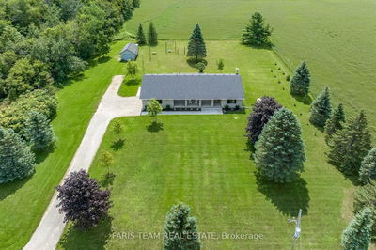Welcome to a picturesque haven nestled in the heart of Belwood, where tranquility meets modern comfort. A mature tree-lined laneway directs you toward a solid brick bungalow with an attached garage & workshop, as well as a functional outbuilding. Upon entry, you are welcomed by a thoughtfully designed interior featuring spacious principal rooms and several attractive updates. A floor to ceiling stone fireplace offers an appealing focal point that seamlessly connects the living room and formal dining area. The expansive kitchen is tastefully revamped with a modern appeal and ss appliances, and offers easy access to the garage and adjoining workshop. The spacious primary bdrm features a double closet and a 3pc ensuite with a glass shower. Two further bdrms, a 4pc main bath, laundry & a practical workspace also occupy the main level. The finished bsmt creates additional living space and includes a sprawling rec rm with a beautiful f/p, an office, a den, and plenty of extra storage space.
详情
- 上市时间: Thursday, November 23, 2023
- 3D看房: View Virtual Tour for 6486 Sixth Line
- 城市: Centre Wellington
- 社区: Rural Centre Wellington
- 详细地址: 6486 Sixth Line, Centre Wellington, N0B 1J0, Ontario, Canada
- 客厅: Floor/Ceil Fireplace, Stone Fireplace
- 厨房: Main
- 挂盘公司: Royal Lepage Royal City Realty Ltd. - Disclaimer: The information contained in this listing has not been verified by Royal Lepage Royal City Realty Ltd. and should be verified by the buyer.

